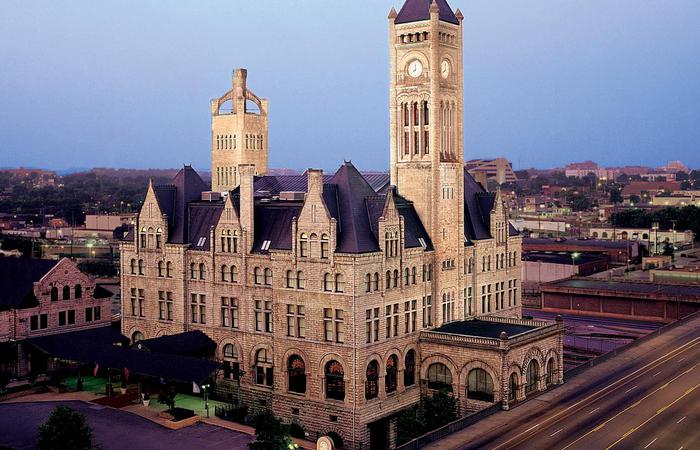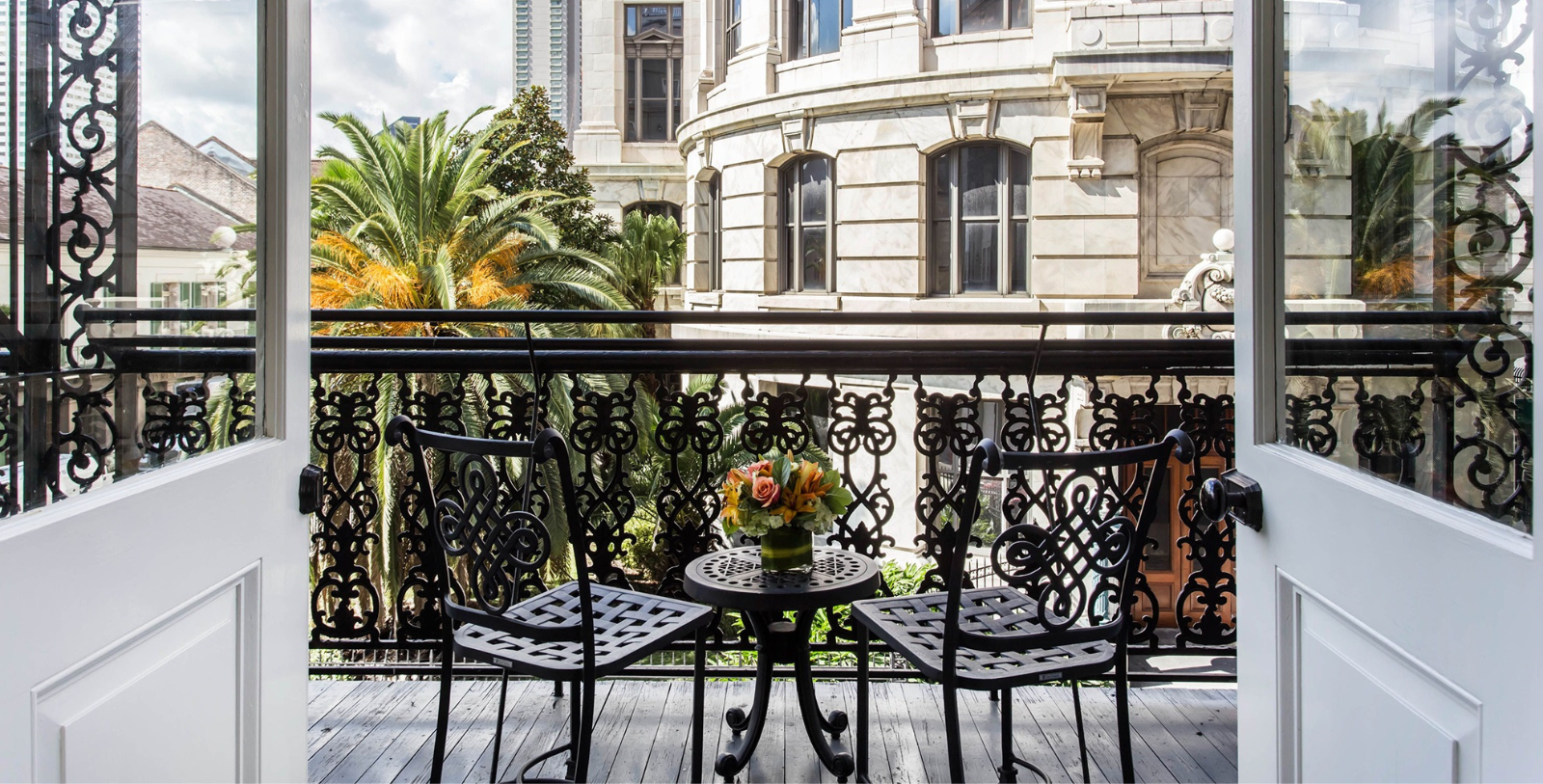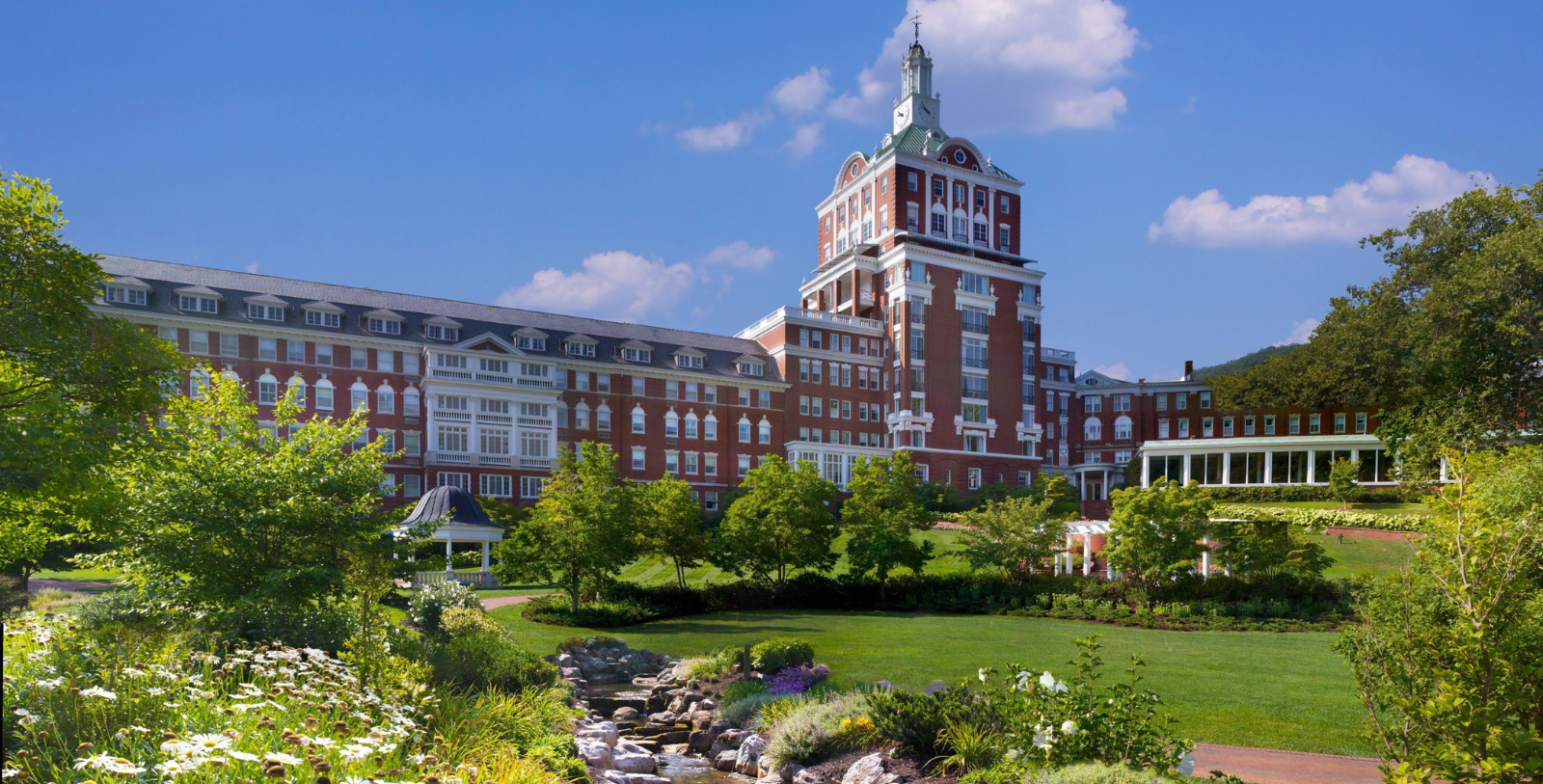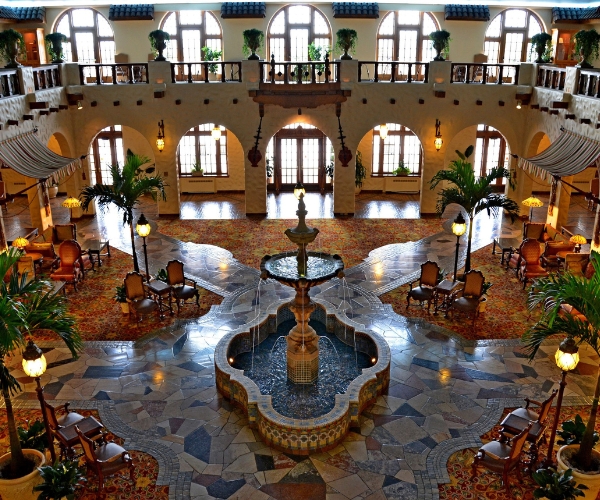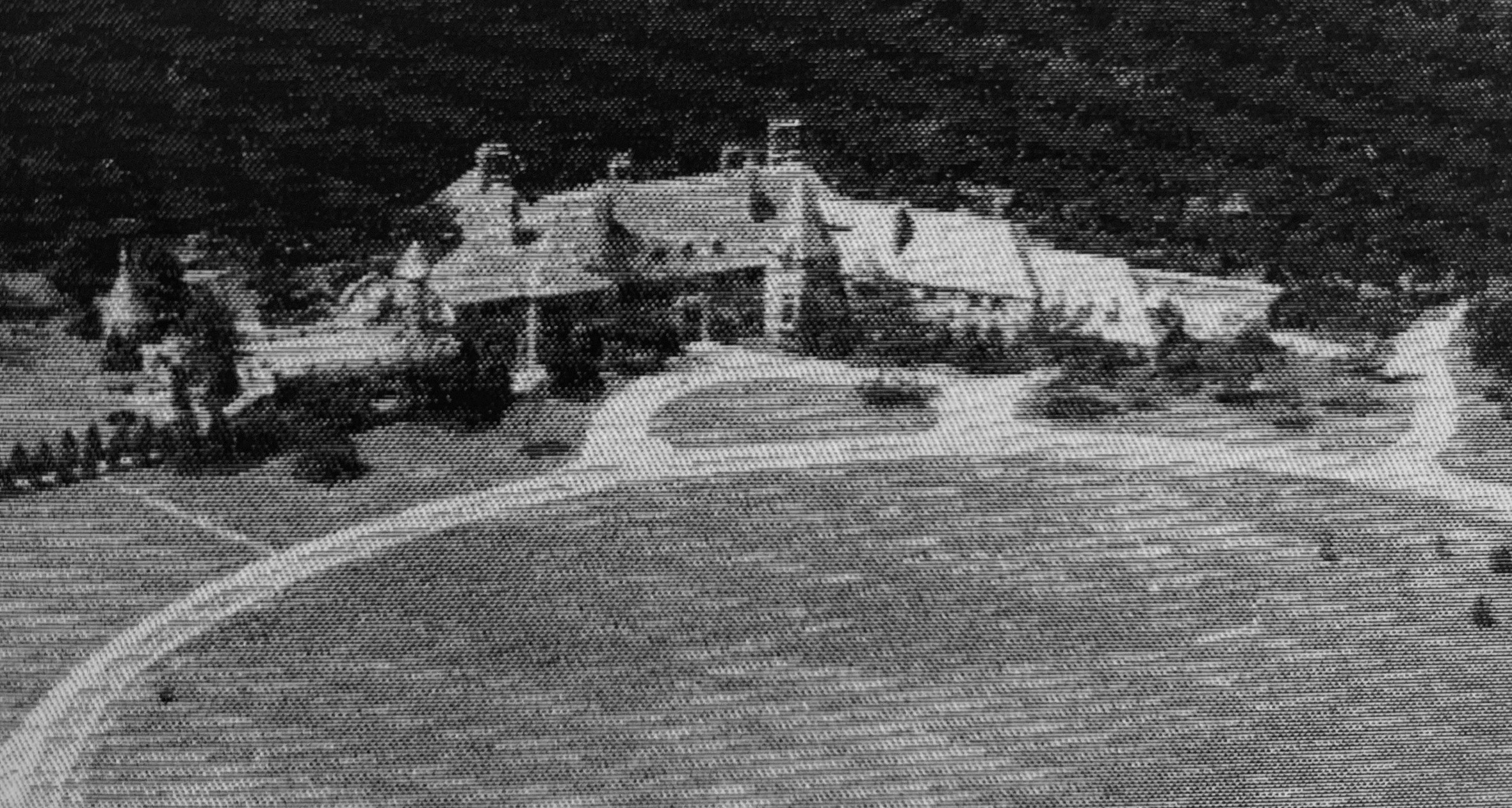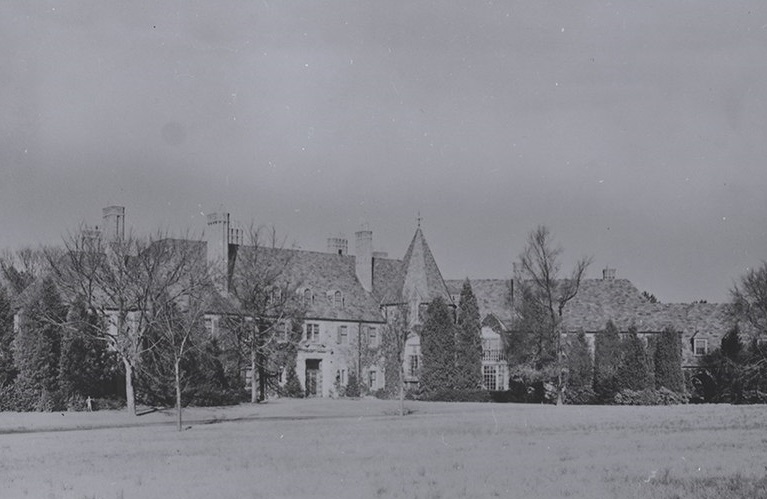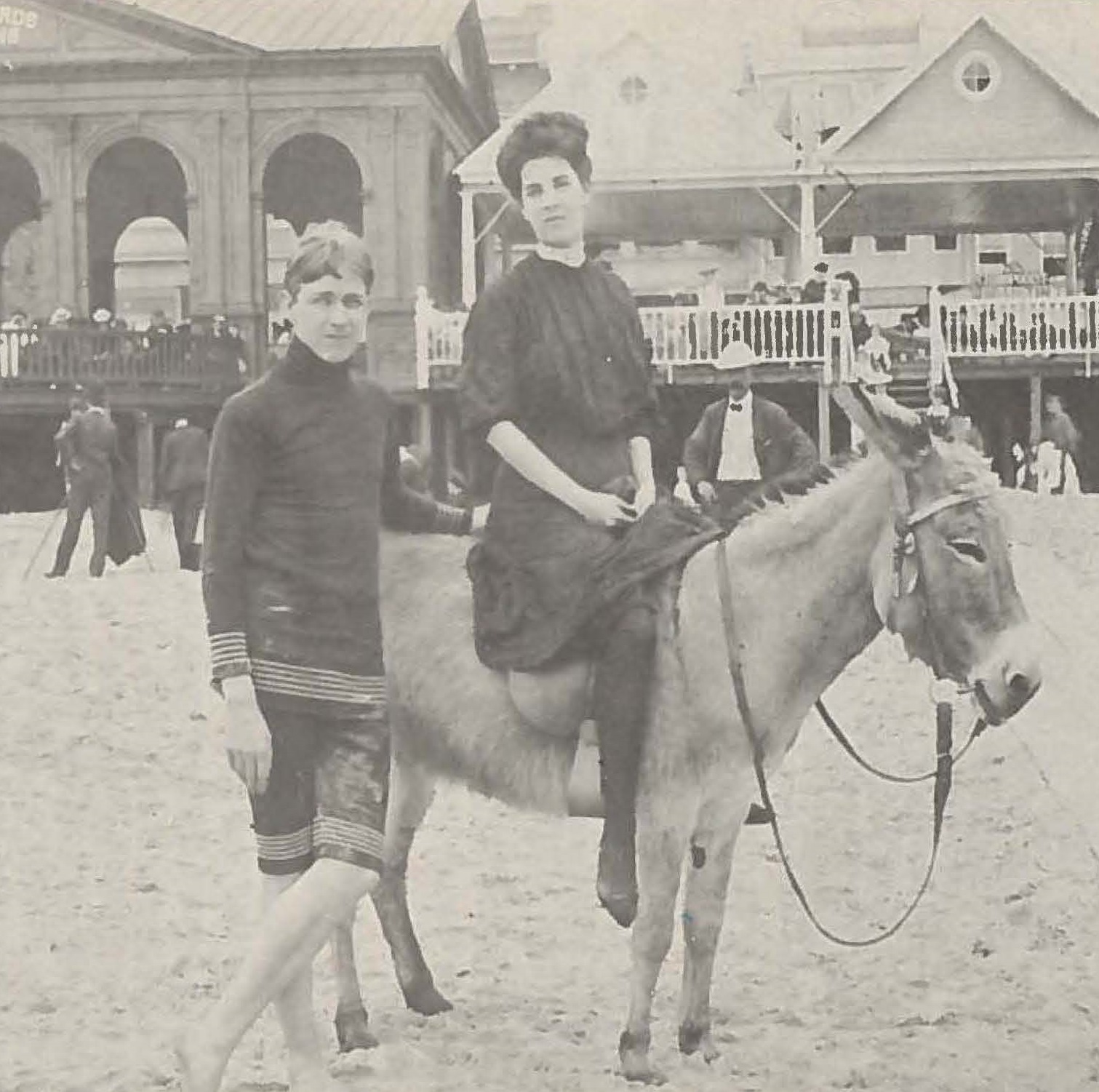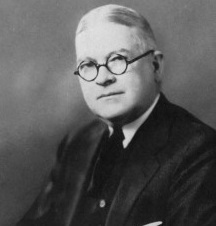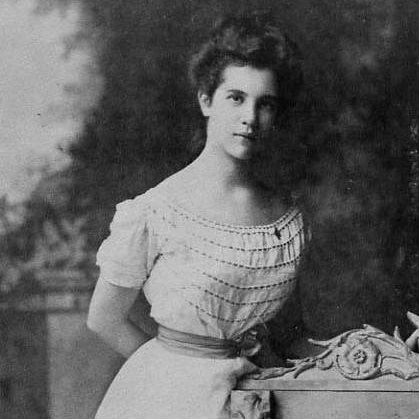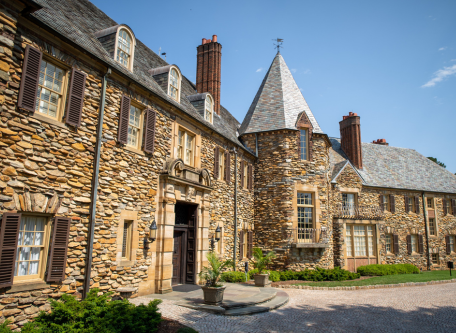Receive for Free - Discover & Explore eNewsletter monthly with advance notice of special offers, packages, and insider savings from 10% - 30% off Best Available Rates at selected hotels.
history of the graylyn estate
Discover the Graylyn Estate, a glorious architectural masterpiece built in the 1920s and located in Winstom-Salem.
The Graylyn Estate, a member of Historic Hotels of America since 2016, dates back to 1932.
VIEW TIMELINEThe Graylyn Estate in Winston-Salem, North Carolina
Discover the heritage of The Graylyn Estate in this wonderful video created by PBS North Carolina.
WATCH NOWDuring the Roaring Twenties, it became fashionable for wealthy families to leave their grand homes in the city and head out permanently into the nearby countryside. In 1925, Bowman and Nathalie Lyons Gray did just that, purchasing 87 acres of agricultural land from R.J. Reynolds, Inc. Hiring a young architect named Luther Snow Lashmit, the Grays subsequently built a magnificent estate upon the grounds that reflected their deepest desires some three years later. Lashmit managed to exceed their wildest expectations, too, using a brilliant blend of Norman, Gothic, Renaissance, and Classical architectural styles to manufacture the building’s beautiful appearance. He also presided over a team of accomplished artisans to help make the home a masterpiece. The Manor House, now part of a historic hotel in Winston-Salem, NC, showcased an imported 15th-century French carved doorway, custom ironwork, hand-painted tile motifs, and rare Louis XV-era paneling imported from Paris. Guests and family accommodations were just as impressive. Each of the original bedrooms on the second floor had private baths that were truly unique for their time. This included gold-plated fixtures, solid marble tubs, heated towel racks, built-in scales, and a shower with 17 showerheads. The Grays' attention to the elaborate design of their home even extended to the intricate networks of pipes and wires. The home is wired with over 160,000 linear feet of copper wiring with water and steam lines made of solid brass. Graylyn also boasted an original telephone system consisting of fifty outlets and a radio system, which channeled high-fidelity entertainment to the major living areas of the house. A floodlight system controlled from the main building aided in the security efforts of the watchmen. Such luxuries were at the cutting edge of technology for the 1930s.
When construction concluded in 1932, the aptly named “Graylyn Estate” was among the largest private homes in North Carolina with its 46,000 square feet of space. But shortly after, in 1935, Mr. Gray passed away and Mrs. Gray lived in the house until 1937. Each son lived on the estate for the first years of marriage. Nathalie Gray eventually married another man named Benjamin Bernard three years later and moved into the guest cottage where she spent the rest of her life. Meanwhile, Nathalie and her sons gifted the estate to Wake Forest University in 1946. Unfortunately, tragedy struck when a structural accident nearly destroyed the building during a performance on the lawn by the Winston-Salem Symphony during the 1980s. An audience of nearly 7,000 people watched as the third floor of the unoccupied manor house was almost ruined and roof extensively damaged. The following day, then President of Wake Forest University, James Ralph Scales, announced, "Graylyn will be rebuilt." The Wake Forest Board of Trustees and administration—with the support of the Gray family and other community leaders—decided to restore the house to its original appearance, while also to using the home as a hotel and conference center. Edwin Bouldin Jr. was commissioned to supervise the four-year-long restoration, which finally concluded on New Years’ Day of 1984. Today, this glorious and historic estate boasts a combined 86 private guestrooms and 15 meeting rooms, and is considered to be one of the finest conference centers in America. A member of Historic Hotels of America since 2016, it continues to be owned and operated as a non-profit organization by Wake Forest University that helps finance student scholarships. (This amazing historic destination is also listed on the U.S. National Register of Historic Places!)
-
About the Location +
The fascinating history of Winston-Salem dates back to colonial times, when a group of European protestants known as the “Moravians” established a small settlement in the hinterlands of North Carolina. Selecting a plot of land at the confluence of a local waterway called “Muddy Creek,” the Moravians proceeded to build rural log cabins and farmsteads across the area. At first, the immigrants created a couple of isolated villages, before uniting them together into a singular settlement named “Salem” in 1766. The Moravians had specifically named “Salem” after a Canaanite city referenced in the Bible. Like many other Moravian settlements throughout colonial America, Salem was centered around a public square lined with important communal buildings like a church and several congregational dormitories. And despite its relative isolation from the densely populated North Carolina coastline, Salem prospered due to the strong work ethic embraced by its residents. The locals soon opened numerous shops that manufactured all kinds of goods, ranging from furniture to ironworking. Salem, thus, grew into a noteworthy cultural center in North Carolina, making it one of the most important towns in the entire region by the eve of the American Revolution.
Salem’s economic prosperity lasted through the conflict and well into the start of the 19th century. In fact, the town’s population had become so significant that the North Carolina state government eventually created “Forsyth County” to govern the area. As such, the residents of Salem generously offered to donate some of their settlement’s land for the creation of a county seat in 1849. The occupants of the new town decided to christen the community “Winston” in honor of Joseph Winston, a Revolutionary War hero. Unlike its neighbor Salem, Winston remained a quiet country town during the first few decades of its existence. But everything changed when local civic leaders managed to connect Winston and Salem together via the North Carolina Railroad. The access to the railway enabled David Jethro Brown to open Winston’s first tobacco factory. An explosion of industrial development soon followed, with many other enterprising individuals founding their own tobacco manufactories throughout Winston. Indeed, as many as 40 different tobacco factories had setup shop inside Winston by the 1880s!
In 1899, the U.S. Post Office transferred its local branch into Winston, although it still retained service to Salem. Over time, the postmaster began referring to the two communities unofficially as “Winston-Salem.” The new moniker stuck, inspiring the residents to formally untie their town towns together as the city of “Winston-Salem” shortly thereafter. This union also coincided with a new wave of industrial expansion, which transformed the city into the most economically vibrant community in North Carolina! Tobacco continued to be a central pillar to the local economy, with the R.J. Reynolds Tobacco Company—Bowman Gray’s employer—emerging as the most dominant in the business. But other industries found room to expand in Winston-Salem’s burgeoning marketplace, including textiles, food processing, and even banking. Indeed, the nationally renowned Wachovia Bank got its start in Winston-Salem. The city’s continued financial vitality encouraged ever-greater numbers of people to move into the community and even allured a few notable cultural institutions, such as the future Wake Forest University. Today, Winston-Salem continues to be one of North Carolina’s most impressive metropolises. Cultural heritage travelers will certainly enjoy the many interesting destinations that call this historic city home, such as Historic Bethabara Park, the Reynolda House Museum of American Art, and the Old Salem Museums & Garden.
-
About the Architecture +
Despite being the second home owned by Bowman and Nathalie Lyons Gray, they nonetheless intended for it to be among the most spectacular in all of North Carolina. To that end, they hired a talented young architect named Luther Snow Lashmit to make their dream into a reality. Lashmit proceeded to design a stunning multistory manor house that used the best building materials available. The house was specifically built around a skeleton of steel and concrete, as well as a veneer of fieldstone that was mined nearby. He also outfitted the rooms within the home with some of the finest amenities of the age, such as electricity, plumbing, and even an extensive network of telephone wiring. All the bedrooms contained private baths that featured gold-plated fixtures, solid marble tubs, heated towel racks, built-in scales, and a shower with 17 showerheads. But Lashmit even oversaw the development of intricate architectural details, including an imported 15th-century French carved doorway and rare Louis XV-era paneling imported from Paris. Ironwork initially conceived by Lashmit was masterfully completed by a renowned Philadelphia-based ironworker called Joseph Barton Benson, while Arthur Cassell Grafflin—a celebrated interior designer—worked closely alongside Nathalie to design the interior. Meanwhile, Bowman commissioned Thomas W. Sears to landscape the grounds immediately around the manor home, which he styled after historic Norman farm complexes.
While Lashmit relied upon a variety of different general design aesthetics to create The Graylyn Estate—including Neoclassical, Georgian, and Italian Renaissance—he specifically used Norman Revival-style as the main source for his inspiration. In fact, he selected the architectural form at the behest of Nathalie Lyons Gray, who desired nothing more than to live inside a medieval French castle. Norman Revival-style architecture itself is a subset of the much larger Romanesque Revival movement. Generally speaking, Romanesque Revival-style architecture first appeared in North America in the middle of the 19th century, as design principles from both Rome and medieval Europe found a popular audience. Architects interested in specializing in Romanesque Revival-themed architecture specifically studied the works of Norman and Lombard engineers who were active in the 11th and 12th centuries. Structures created with the aesthetic are commonly defined by their pronounced round arches and round towers. Yet, those grand archways and towers were far less ostentatious than their historic counterparts located on the other side of the Atlantic. Romanesque Revival-style architecture also implemented squat columns, decorative wall carvings, and the extensive use of masonry. But architects would sometimes favor wood over bricks or stones due to financial concerns.
The first wave of Romanesque Revival-style architecture impacted North America in the 1840s and 1850s, appearing in such cities like Washington, D.C., and Toronto. University College at the greater University of Toronto is one such example of a brilliant Romanesque Revival-inspired structure to emerge at the time. But the general public in both the United States and Canada did not fully embrace the aesthetic, preferring the tastes of Italianate and Gothic Revival architecture at the time. It was not until an American architect named Henry Hobson Richardson started using the form in the late 1800s that Romanesque Revival style finally became popular. A graduate from the renowned École des Beaux-Arts in Paris, Richardson developed numerous designs in places like New York City, Boston, and Detroit. His approach to Romanesque Revival style was somewhat different, as it also incorporated elements of medieval Mediterranean design principles. His vision of Romanesque Revival-style architecture was soon embraced by other architects, including those in neighboring Canada. Historians today largely refer to Richardson’s design philosophy as “Richardson Romanesque” architecture. Nevertheless, many structures around the United States eventually embraced this particular form of European-inspired architecture, including the stunning manor home of Bowman and Nathalie Lyons Gray.
















