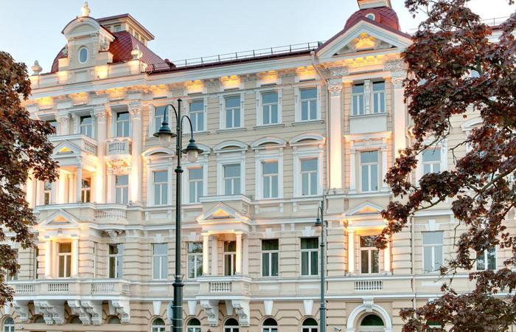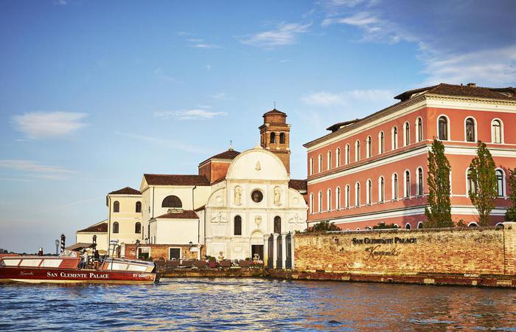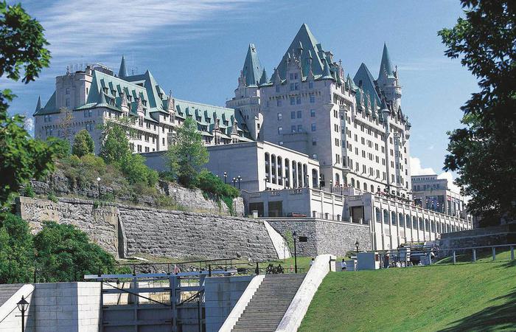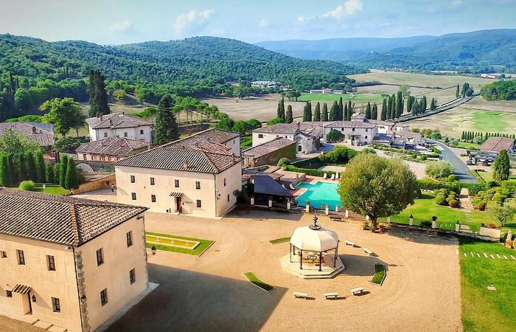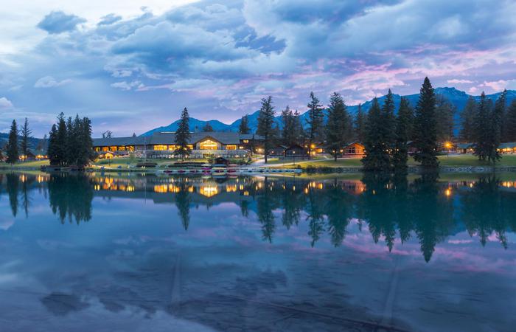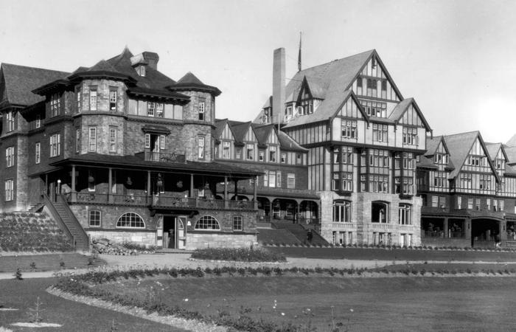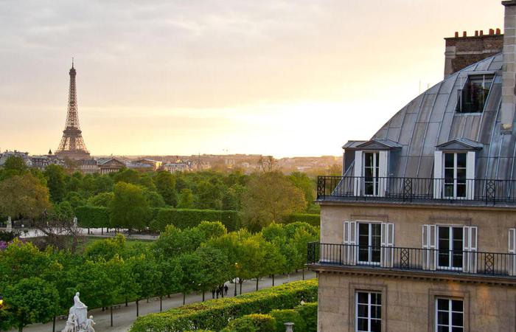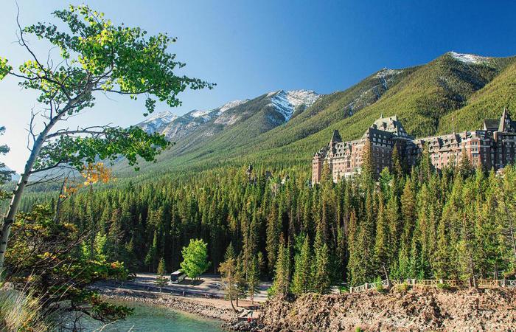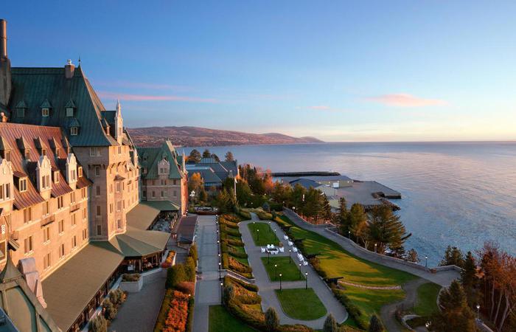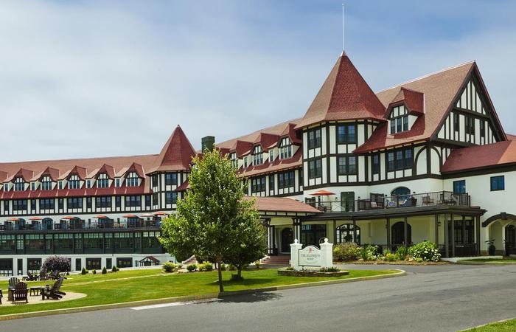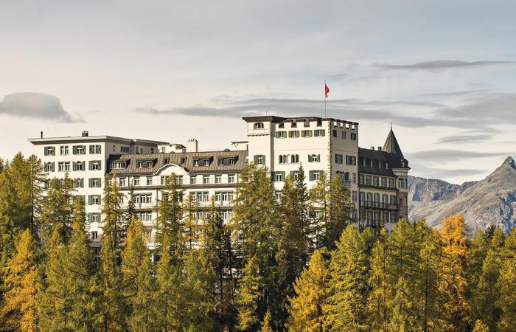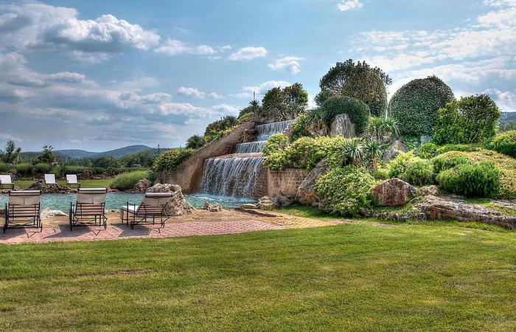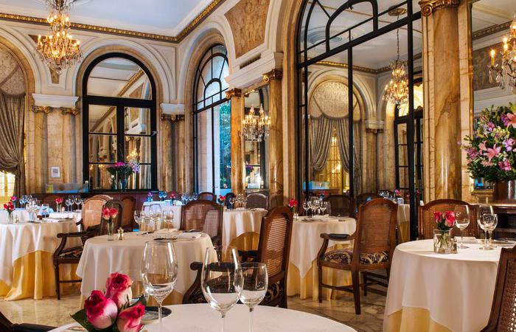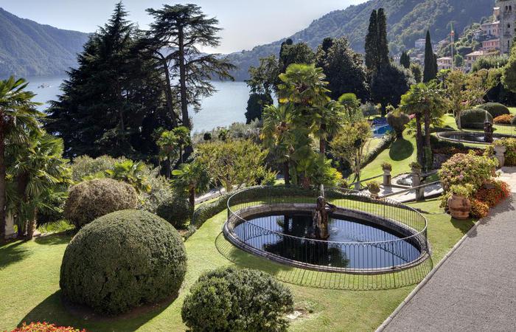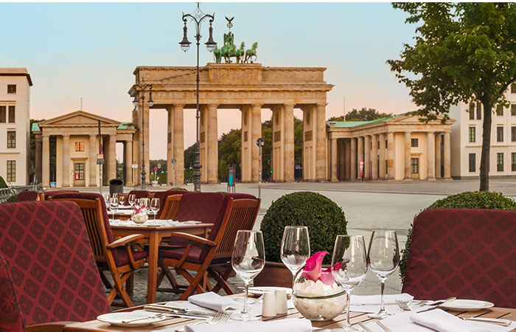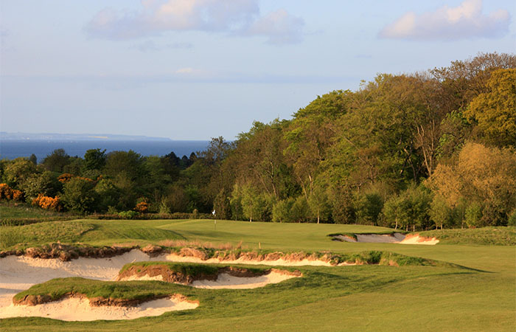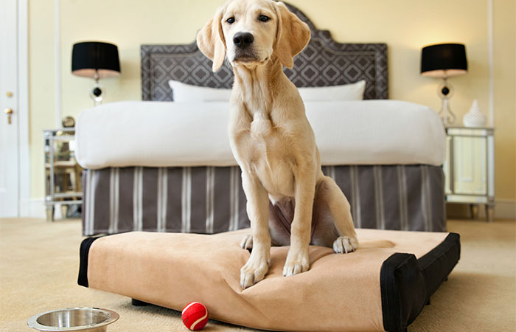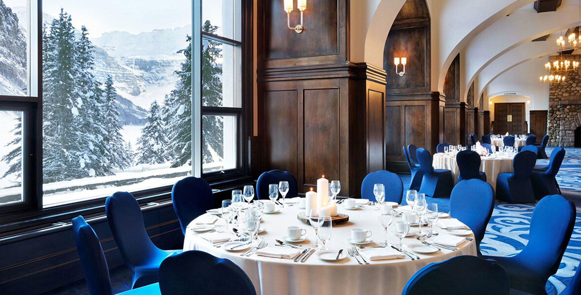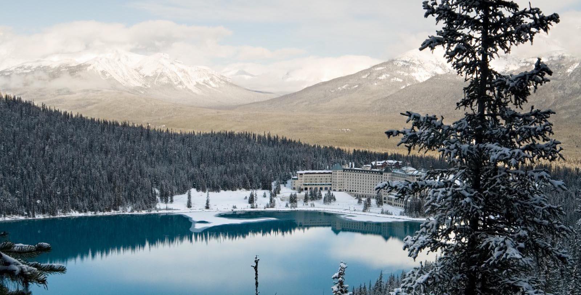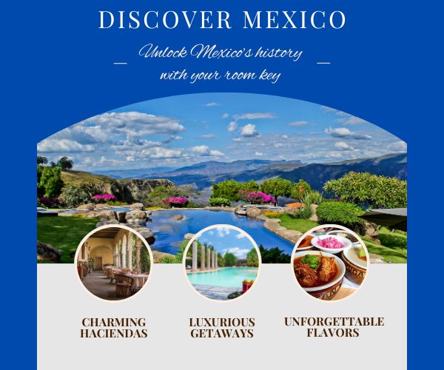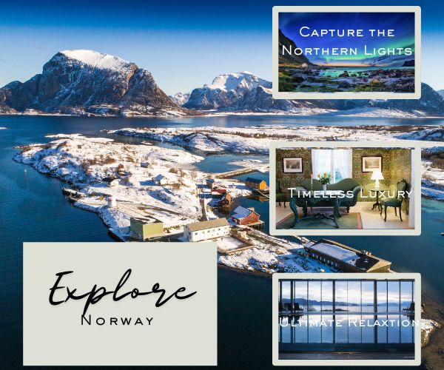Receive for Free - Discover & Explore eNewsletter monthly with advance notice of special offers, packages, and insider savings from 10% - 30% off Best Available Rates at selected hotels.
meetings & groups
The iconic Fairmont Chateau Lake Louise has 36,000 square feet of flexible meeting space for meetings, conferences, and celebrations. The breathtaking scenery is just a perk. This fine destination provides state-of-the-art modern technology for those seeking an immersive experience, whether for an executive retreat or exposition. Choose from 22 different gorgeous, unique rooms to hold events of 20 to 850 people. Fairmont Chateau Lake Louise is environmentally aware and as such, Fairmont Hotels & Resorts Eco-Meet Program provides options like organic gourmet menus and carbon neutral options to minimize meeting footprints and reduce resource consumption.
Fairmont Chateau Lake Louise also offers Signature Events for those groups seeking outdoor adventure, and there is no better place in which to partake than the Banff National Park. Group exercises such as mountain biking, canoeing, fly-fishing, and more are available, under the guidance of experts arranged via Fairmont planners.
Event Space Chart
Mount Temple Ballroom |
8,856 | 123 x 72 ft | 450 | 850 | - | 750 | - | - | - |
Mount Temple A & B or B & C |
5,976 | 83 x 72 ft | 288 | 576 | - | 325 | - | 88 | - |
Mount Temple A, B, or C |
2,880 | 40 x 72 ft | 144 | 242 | - | 200 | - | 45 | - |
Heritage Hall |
2,790 | 93 x 39 ft | - | - | - | 610 | - | - | - |
Beehive Trail Room |
676 | 29 x 28 ft | 32 | 60 | - | 60 | 24 | 20 | - |
Lakeshore Trail Room |
884 | 29 x 34 ft | 48 | 80 | - | 80 | 28 | 26 | - |
Beehive & Lakeshore |
1,560 | 62 x 29 ft | 72 | 136 | - | 150 | 52 | 44 | - |
Plain of Six Glaciers Trail Room |
884 | 29 x 34 ft | 48 | 80 | - | 80 | 28 | 26 | - |
Saddleback Trail Room |
676 | 29 x 28 ft | 32 | 60 | - | 60 | 24 | 20 | - |
Plain of Six & Saddleback |
1,560 | 62 x 29 ft | 72 | 136 | - | 150 | 52 | 44 | - |
Parker Room |
525 | 26 x 21 ft | 32 | 40 | - | 30 | 52 | 44 | - |
Mollison Room |
420 | 21 x 20 ft | 18 | 32 | - | 30 | 16 | 16 | - |
Victoria Ballroom |
6,000 | 127 x 50 ft | 350 | 650 | - | 500 | - | - | - |
Victoria Foyer |
1,599 | 39 x 41 ft | - | - | - | 120 | - | - | - |
Victoria Terrace |
2,400 | 120 x 20 ft | - | - | - | 250 | - | - | - |
Lakeview Terrace |
32,619 | 249 x 131 ft | - | - | - | 350 | - | - | - |
Sun Room |
900 | 41 x 43 ft | 70 | 126 | - | 120 | 32 | 28 | - |
Captain's Room |
231 | 21 x 11 ft | - | 16 | - | 16 | 12 | - | - |
Agnes Room |
540 | 32 x 19 ft | 36 | 56 | - | 60 | 28 | 26 | - |
Louise Room |
416 | 26 x 17 ft | 16 | 36 | - | 35 | 24 | 20 | - |
Lefroy Room |
384 | 24 x 17 ft | 16 | 24 | - | 25 | 18 | 16 | - |
Pipestone A & B |
1,250 | 25 x 50 ft | 72 | 140 | - | 140 | 48 | 48 | - |
Pipestone A Room |
600 | 25 x 24 ft | 40 | 72 | - | 70 | 24 | 20 | - |
Pipestone B Room |
650 | 25 x 25 ft | 40 | 72 | - | 70 | 24 | 20 | - |
Alpine Room |
1,800 | 45 x 36 ft | 40 | 70 | - | 100 | 36 | 24 | - |

