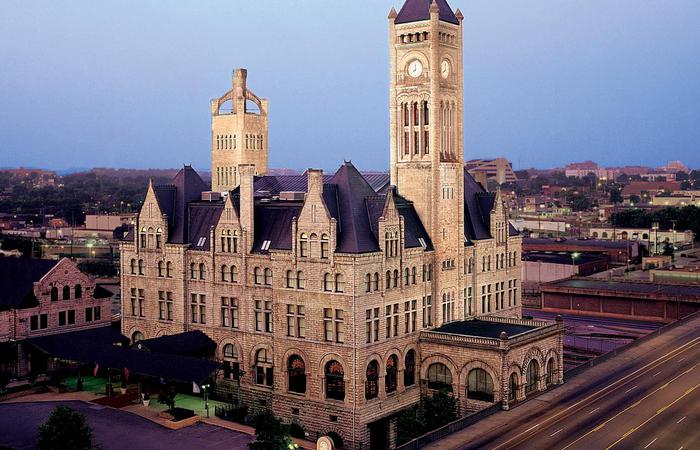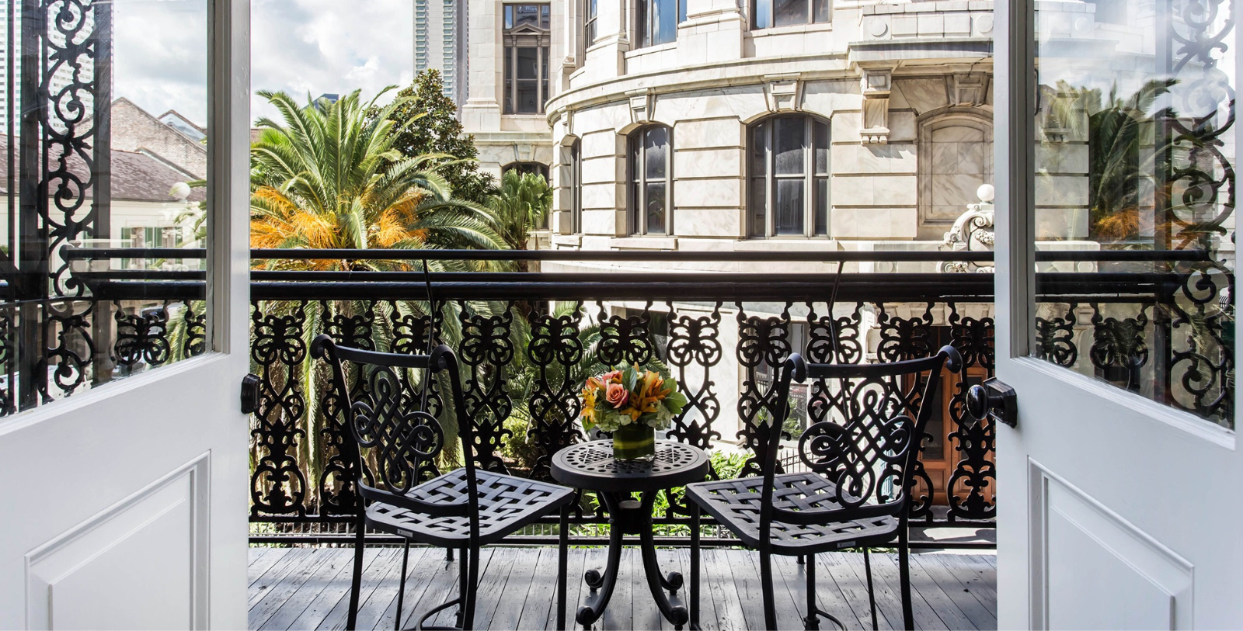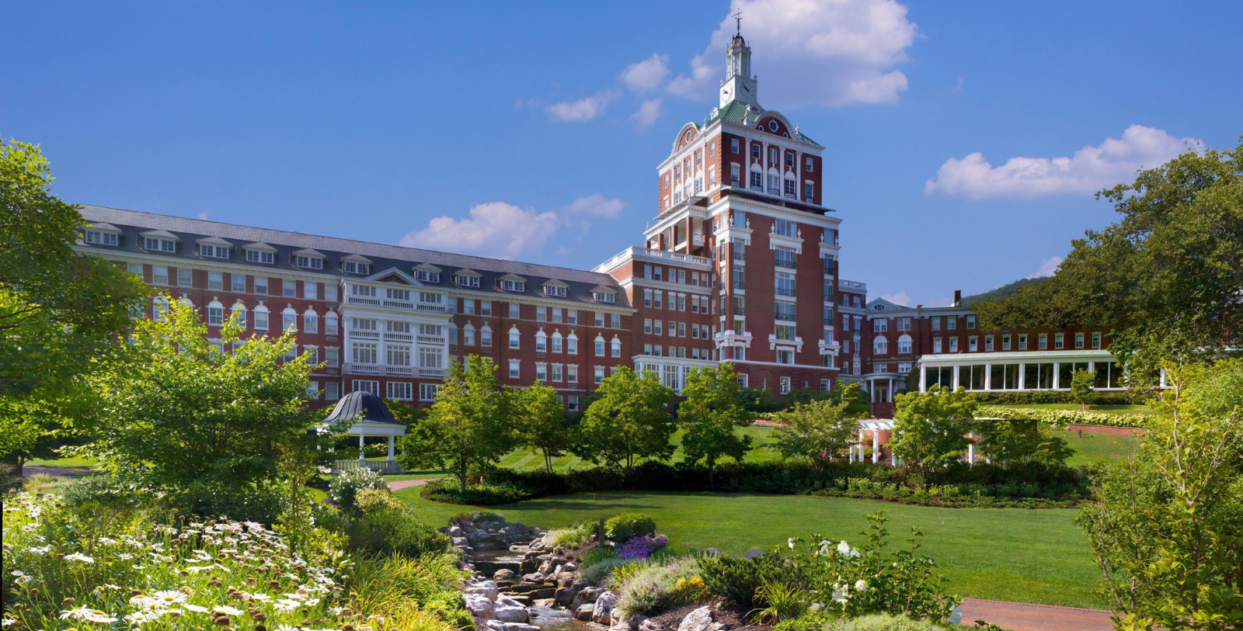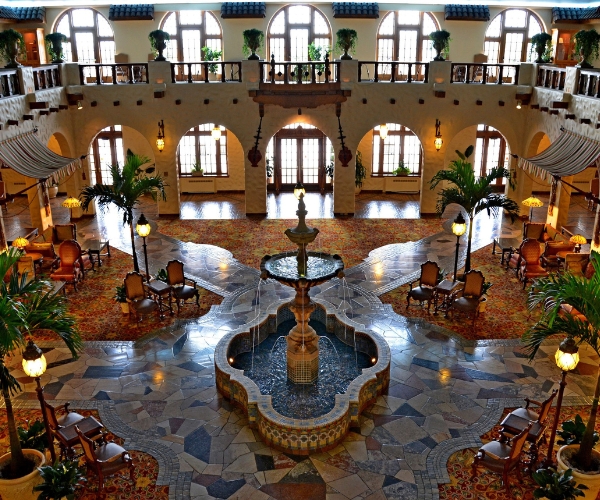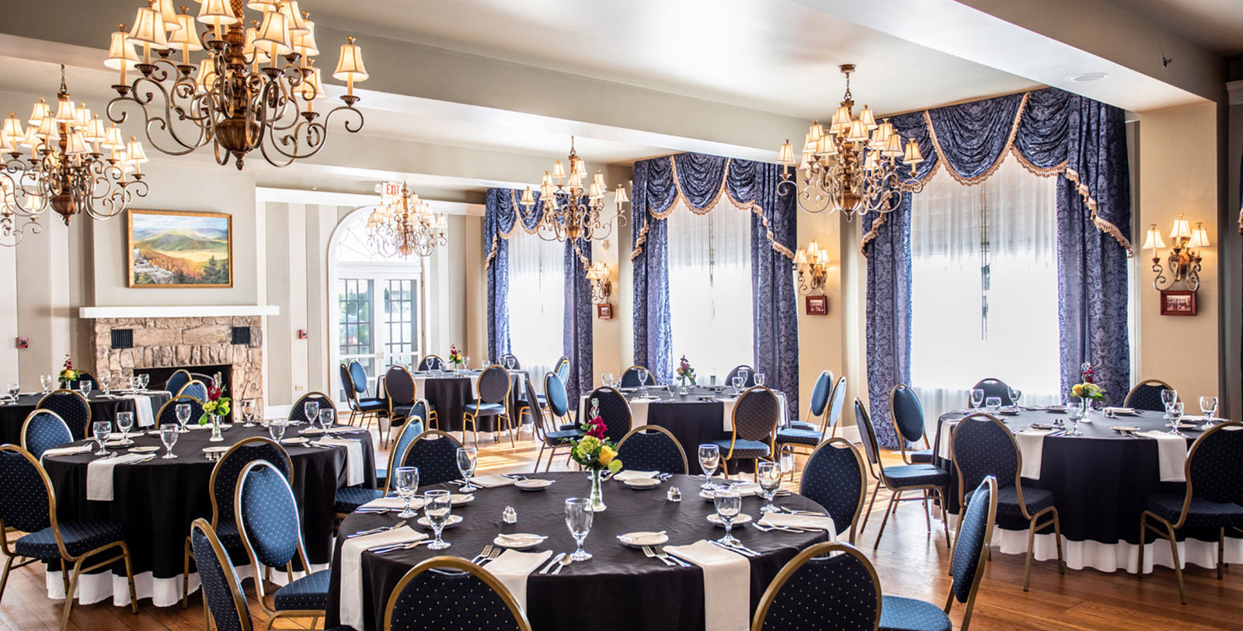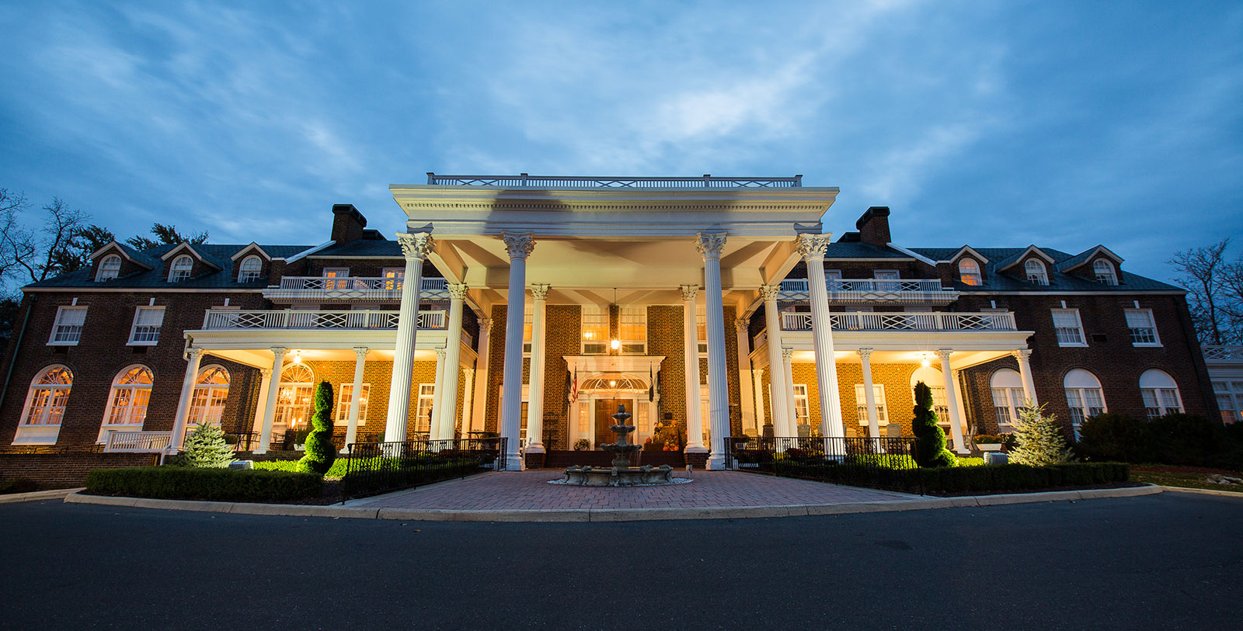Receive for Free - Discover & Explore eNewsletter monthly with advance notice of special offers, packages, and insider savings from 10% - 30% off Best Available Rates at selected hotels.
meetings & groups
With over 5,000 sq ft of meeting and banquet space, the Mimslyn Inn is the perfect place to host any professional or celebratory event. The Mimslyn Inn's highly efficient event staff and an on-site event planner provide smooth and consistent service, ensuring everything goes according to plan. Located in downtown Luray, guests also have access to various outdoor activities as well as arts and culture.
Floor Plans and Capacity Charts
Circa '31
The Formal dining room in The Mimslyn Inn is able to accommodate in any configuration. It is the largest facility on-site and is ideal for meetings, receptions, and banquets. Accommodates 200 guests and is 2,300 sq ft.
The Blue Ridge Room
Ideal space for receptions and corporate retreats. The room features wooden floors, a fireplace, and impressive floor-to-ceiling windows and doors that open to the artfully landscaped gardens or the lobby. The Blue Ridge Room accommodates up to 100 guests and is 1,500 sq ft.
Skyline Terrace
Located on the third floor, the circular floor-to-ceiling windows open to an outdoor patio garden with a fireplace for cozy fall nights. An ideal space for small banquets, retreats, team building sessions, private dinner, and accommodates up to 40.
The Roosevelt Room
Accommodates 12 guests in this intimate space at the far end of The Mimslyn Inn. The Roosevelt Rooms offers spectacular mountain views through the wall-to-wall windows all in 240 sq ft.
















