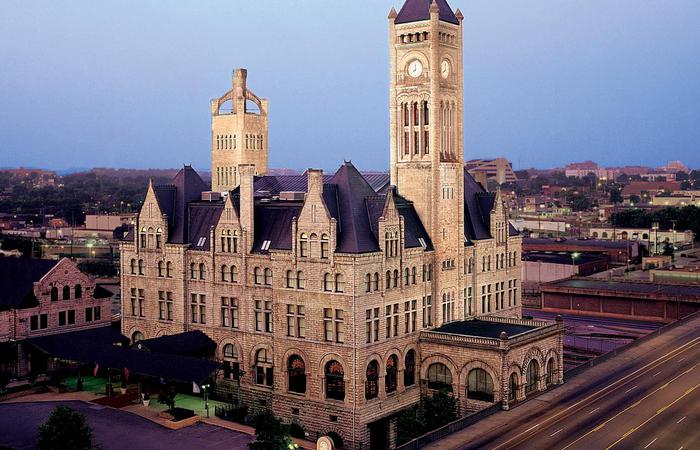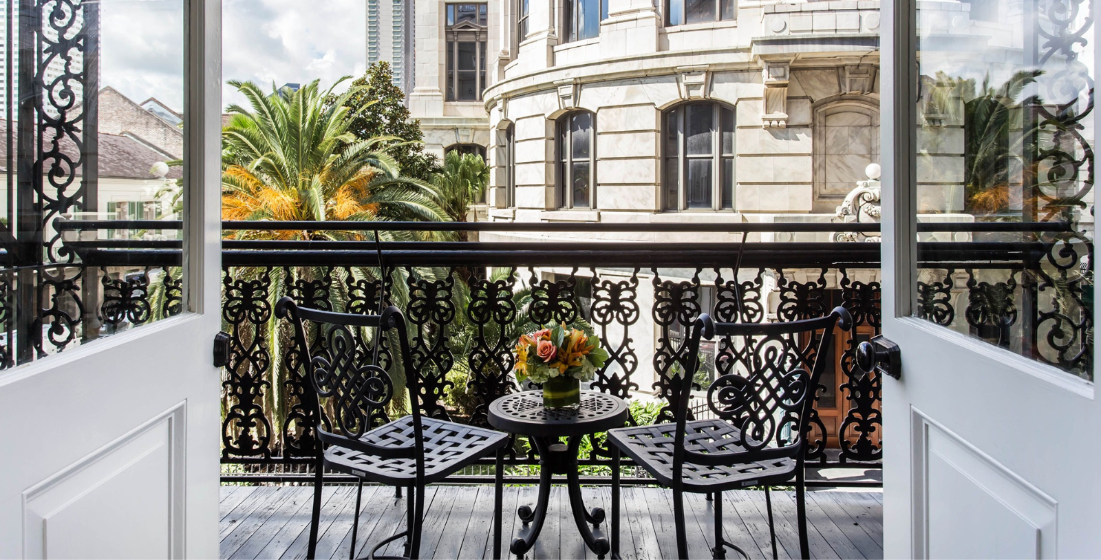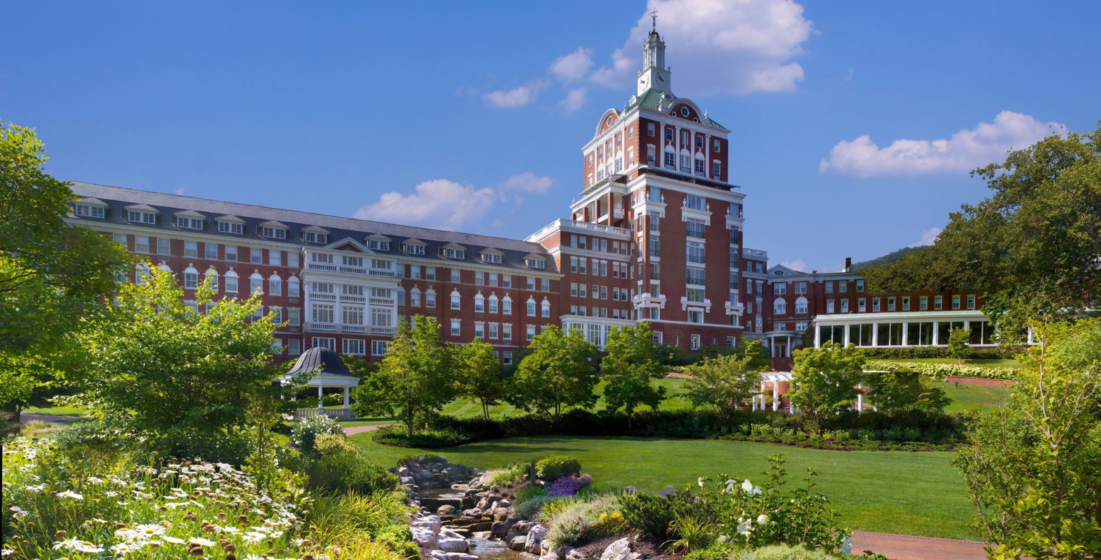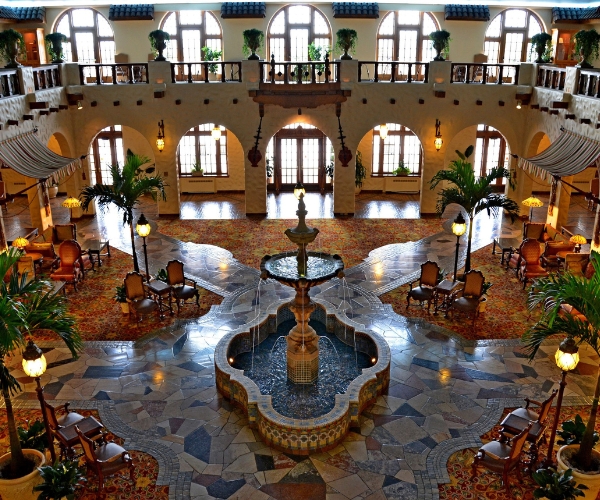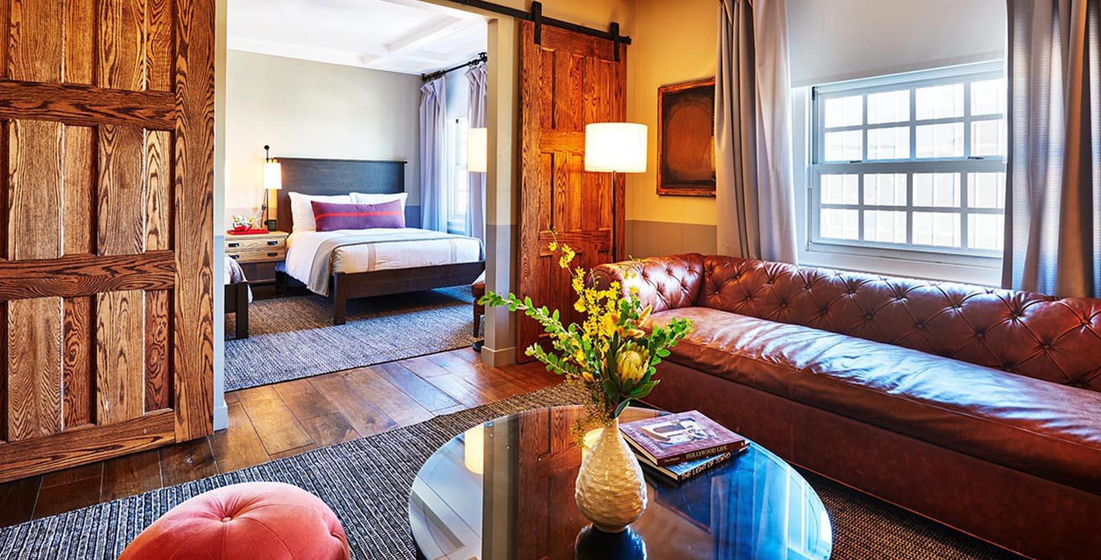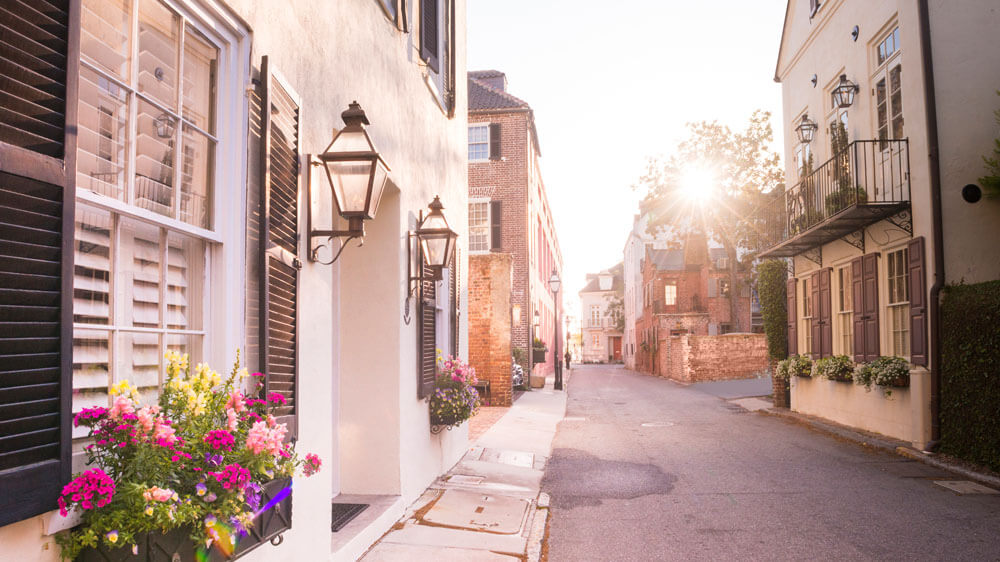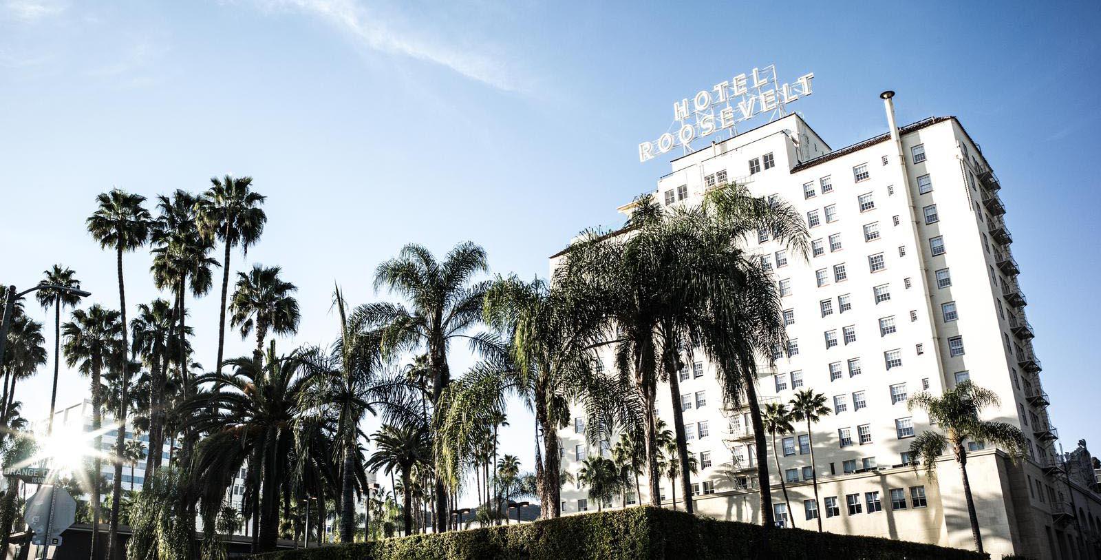Receive for Free - Discover & Explore eNewsletter monthly with advance notice of special offers, packages, and insider savings from 10% - 30% off Best Available Rates at selected hotels.
the tower
Built in 1927, the Tower has recently undergone a $25 million renovation. Interiors by award-winning design team Yabu Pushelberg set the scene for a comfortable and sophisticated stay. The palette is simple and offers guests a play between Spanish-inspired patterns, subtle textures, beautiful leathers, and soft grey tones with delightful persimmon red accents.
Gable & Lombard Penthouse Suite
The 3,200 square foot Penthouse Suite was once home to legendary couple Clark Gable and Carole Lombard. The three-level penthouse features an expansive rooftop patio with 360-degree, panoramic views of Hollywood and its surrounding area, and offers a play between sleek, contemporary furnishings and vintage accents that exemplify old Hollywood extravagance.
Roosevelt Suite
Located on the top floors of the Tower, the newly-renovated, 1,200 square foot Roosevelt Suite features a king-size canopy bed, and a stylish living and dining area, which can be partitioned off with a pair of sliding wooden barn doors.
King Suite
The 700 square foot King Suite features a king-size canopy bed, and a separate living and dining area, which can be partitioned off with a pair of sliding wooden barn doors.
Doubles Suite
The 700 square foot Doubles Suite features two double-size beds, and a large living and dining area, which can be partitioned off with a pair of sliding wooden barn doors.
King Studio
The 500 square foot King Studio features spacious layouts, hardwood floors, a living area, and sliding wooden barn doors that quiet the space for sleeping.
Doubles Studio
The 500 square foot Doubles Studio room feature two double-size beds, hardwood floors, a living area, and sliding wooden barn doors that quiet the space for sleeping.
Queen Studio
The Queen Studio room features a queen-size canopy bed and hardwood floors.
King Deluxe
The 350 square foot King Deluxe room offers spacious layouts, hardwood floors, large work desks, a relaxing rain shower, and a sliding wooden barn door to quiet the space for sleeping.
Doubles Deluxe
The 375 square foot Doubles Deluxe room include hardwood floors, a large desk, and a sliding wooden barn door to quiet the space for sleeping.
King Superior
The 300 square foot King Superior room features a king-size canopy bed, a desk, and hardwood floors.
Doubles Superior
The 300 square foot Doubles Superior room features two double-size beds, a desk, and hardwood floors.
Queen Superior
The 250 square foot Queen Superior room features a queen-size canopy bed, a desk, and hardwood floors.
















