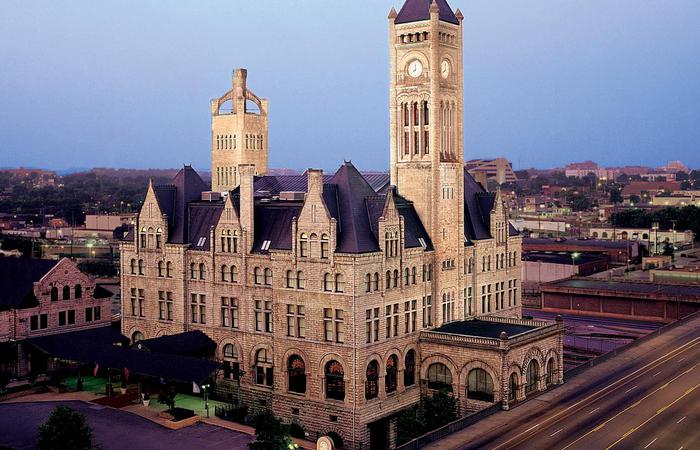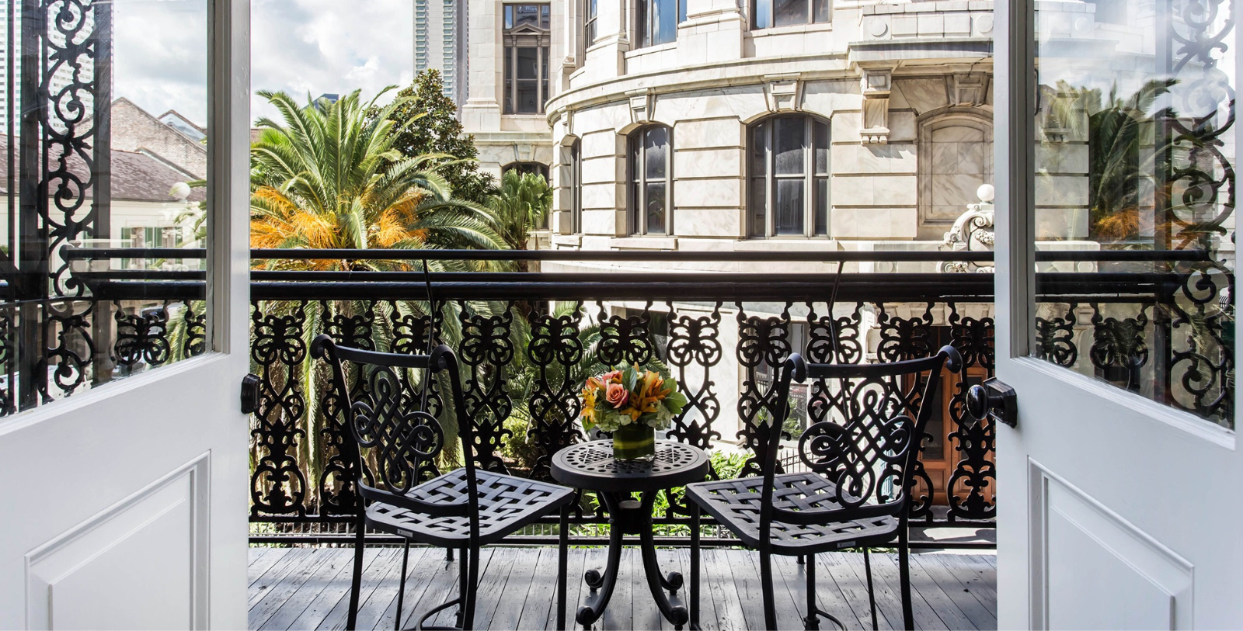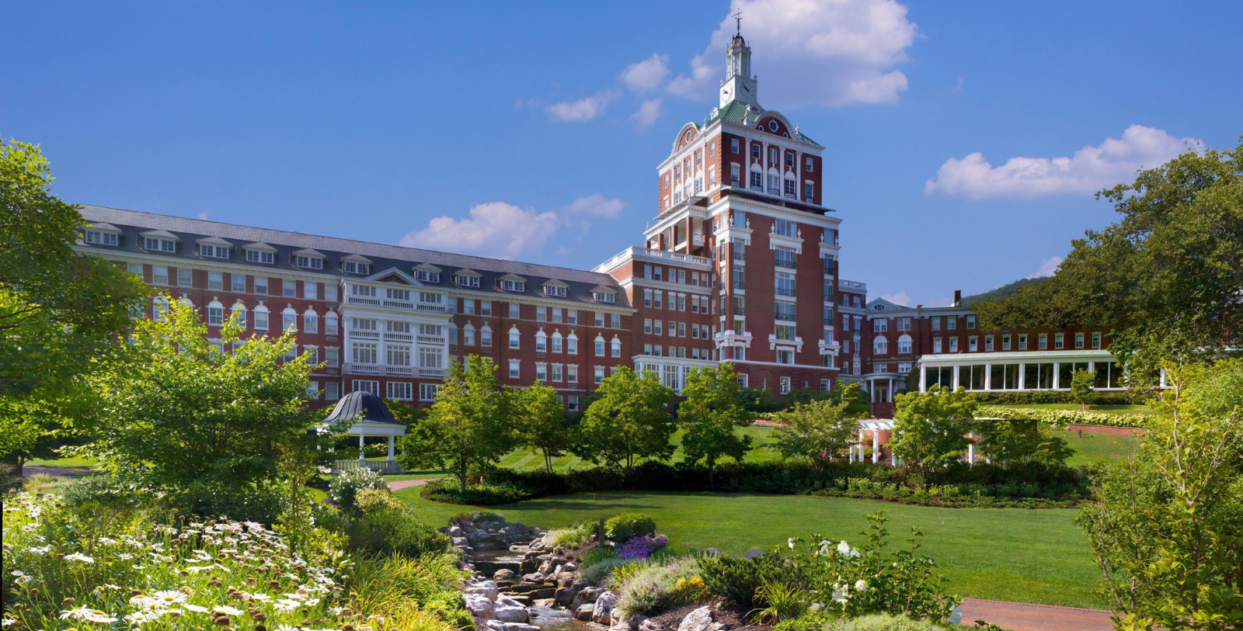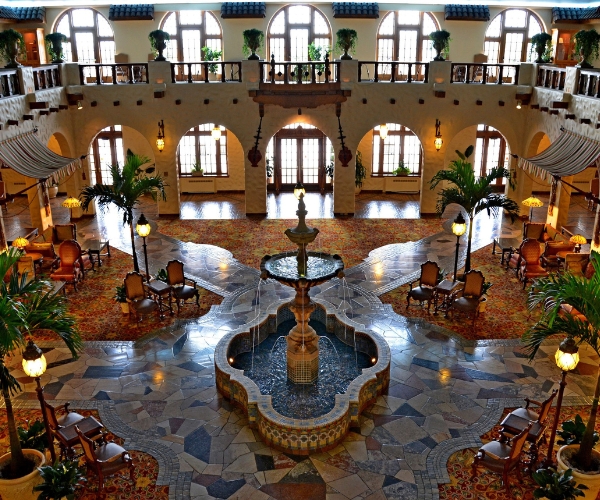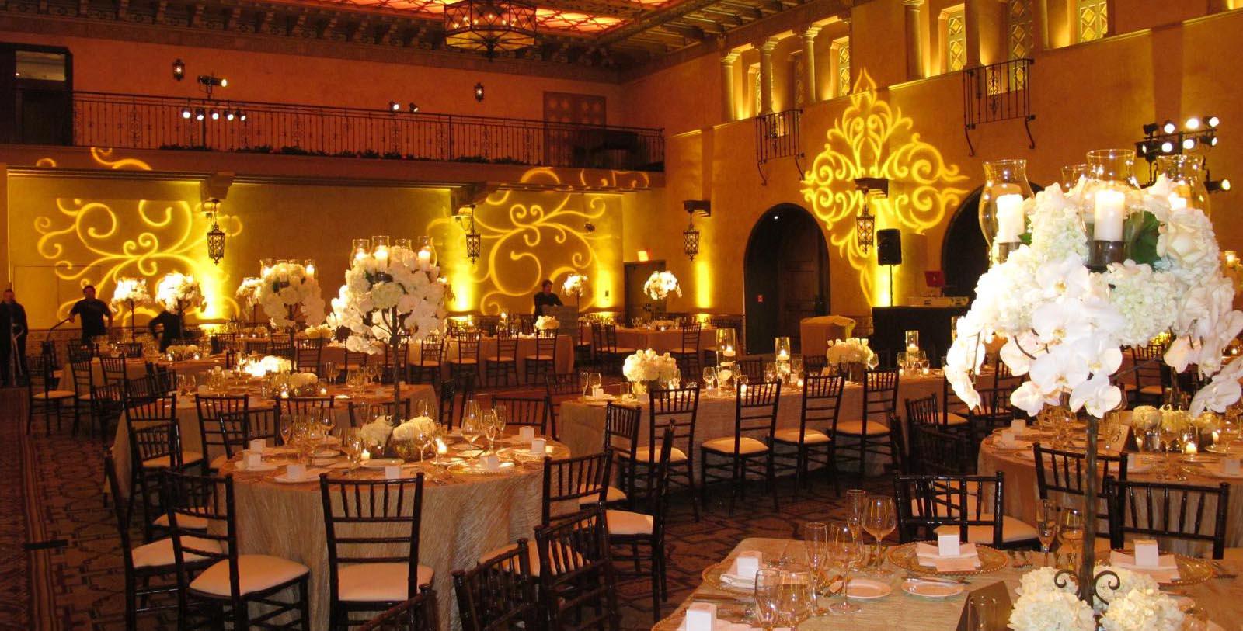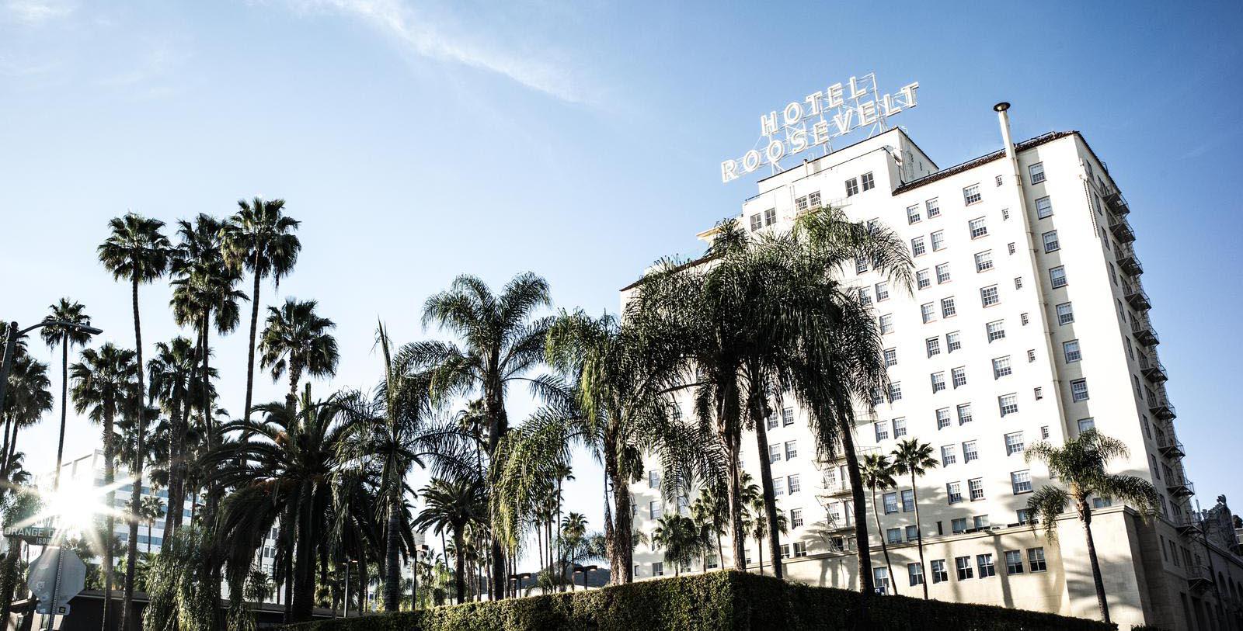Receive for Free - Discover & Explore eNewsletter monthly with advance notice of special offers, packages, and insider savings from 10% - 30% off Best Available Rates at selected hotels.
meetings & groups
With over 25,000 square feet of flexible space in one of Hollywood’s most iconic buildings, the Hollywood Roosevelt comfortably caters to a range of events.
Tropicana Pool & Café
The Tropicana Pool & Café, with David Hockney’s celebrated pool, accommodates up to 650 guests. The Tropicana Café can accommodate 34 for cafe seating, 80 for a banquet dinner, or entertain 125 for a cocktail reception.
Tropicana Suite
The Tropicana Suite spans nearly 700 square feet and can accommodate up to 60 guests. The suite features large retractable doors that open onto a semi-private patio next to the picturesque Tropicana Café pool area.
The Garden
Tucked between the Tower and the Tropicana Pool, the north Garden’s nearly 2,000 square feet features fire pits, palm trees, a built-in bar, natural stone tile flooring, and can accommodate up to 100 guests.
Johnny Grant Gallery Space
The Johnny Grant Gallery’s 350 square foot open floor plan is the perfect gallery or exhibition space. Situated on the roof of the Hollywood Roosevelt, the airy light-filled space looks out onto panoramic views of Los Angeles.
The Rooftop
Under the iconic Hollywood Roosevelt sign, the 750 square foot space can accommodate up to 251 people when used in conjunction with the Gable & Lombard Penthouse and the Johnny Grant Suite.
The Oscar Room
With floor-to-ceiling windows overlooking Hollywood Boulevard, the mezzanine level Oscar Room is flooded with natural light. The room spans over 2,500 square feet and can accommodate up to 200 guests.
Historic Lobby
The arched doorways, stone columns, and exquisitely-paneled ceilings imbue the Historic Lobby with the warmth and romance of the Spanish Colonial Revival style. The lobby can accommodate up to 200 people and features a tiled fountain and beautiful antique cast-iron chandelier at its center.
The Academy Room
Formerly the office of the Motion Picture Academy, the Academy Room offers large floor-to-ceiling windows overlooking Hollywood Boulevard, 16 foot vaulted ceilings, and cast-iron chandeliers. With nearly 2,400 square feet of space, it will comfortably host up to 110 guests for a formal dinner and 150 for a reception.
The Blossom Ballroom
Recently restored to its original grandeur, the iconic Blossom Ballroom was the site of the first Academy Awards in 1929. The Blossom Ballroom’s nearly 4,500 square feet of historic space features 25 foot tall LED light ceilings, custom chandeliers, vintage tiles, original ceiling details, and 10 foot radial doors.
Breakout Spaces
The Hollywood Roosevelt offers a variety of areas for meetings and events, including the Toledo Room which is a fully equipped boardroom with an adjacent parlor for food, beverage, and breaks. Other spaces can accommodate between 10 and 40 people and are all conveniently located on the hotel’s mezzanine level.
The Bridge
The Bridge is located on the mezzanine level and offers views of the Tropicana Pool & Café directly below. With nearly 1,000 square feet, this space can accommodate 40 seated or 60 reception-style guests.
Event Space Chart:
Blossom Ballroom |
4,386 | 84 x 51 x 25 ft | 250 | 300 | 300 | 400 | 50 | |
Blossom Walkway |
928 | 58 x 16 ft | - | - | - | 80 | - | |
Blossom Foyer |
1,554 | 13 x 47 ft | - | - | - | 40 | - | |
Public Kitchen & Bar |
2,385 | 53 x 45 x 14 ft | - | - | 130 | 247 | - | |
Historic Lobby |
3,080 | 77 x 40 x 25 ft | - | 225 | 160 | 200 | - | |
Library Bar |
864 | 24 x 36 x 8 ft | - | - | - | 35 | - | |
Oscar room |
2,588 | 70 x 42 x 10 ft | 75 | 150 | 130 | 200 | 40 | |
Academy Room |
2,464 | 77 x 32 x 16 ft | 75 | 125 | 110 | 150 | 40 | |
Grenada Room |
1,072 | 37 x 29 x 8 ft | 30 | 40 | 40 | 40 | 20 | |
Cordoba Room |
448 | 28 x 26 x 8 ft | 10 | 30 | 20 | 30 | 16 | |
Barcelona Room |
330 | 22 x 15 x 8 ft | - | - | 10 | - | 16 | |
Toledo Boardroom & Parlor |
280 | 20 x 14 x 8 ft | - | - | - | 15 | 14 | |
Spare Room |
2,780 | 88 x 24 x 8 ft | - | - | - | 180 | - | |
Tropicana Pool |
3,200 | 80 x 40 ft (Open Air) | - | - | 250* | 650* | - | |
The Garden |
2,109 | 37 x 57 ft (Open Air) | - | - | 40 | 100 | - | |
Tropicana Cafe |
1,760 | 44 x 40 ft (Open Air) | - | 42 | 120 | 150 | - | |
The Bridge |
1,000 | 65 x 13 x 8 ft | - | - | 40 | 60 | 20 | |
Tropicana Suite |
600 | 46 x 13 x8 ft | - | 26 | 20 | 40 | - | - |
Surface Loft |
18,000 | Open Air | - | - | - | - | - | |
Penthouse & Rooftop |
- | - | - | - | - | 251 | - | |
Beachers Madhouse |
2,100 | 60 x 35 x 10 ft | - | 30 | - | 160 | - | |
Johnny Grant Gallery |
2,000 | Open Air | - | - | - | 100 | - |
*If pool is covered can accommodate 500 rounds, 900 reception
















