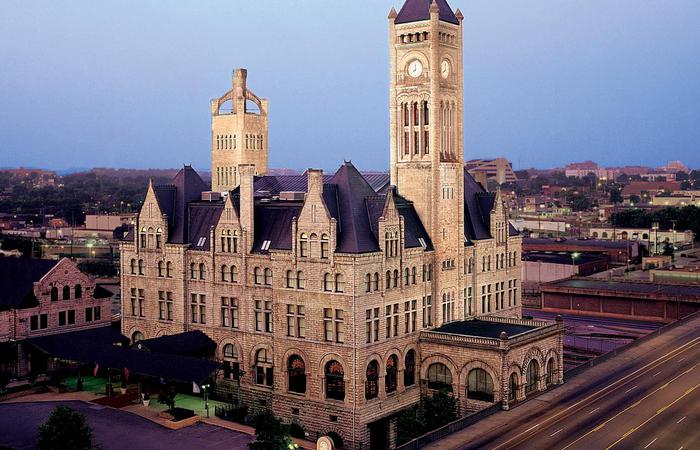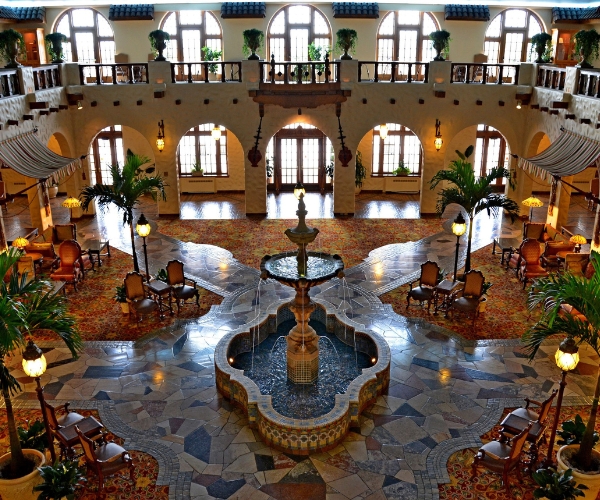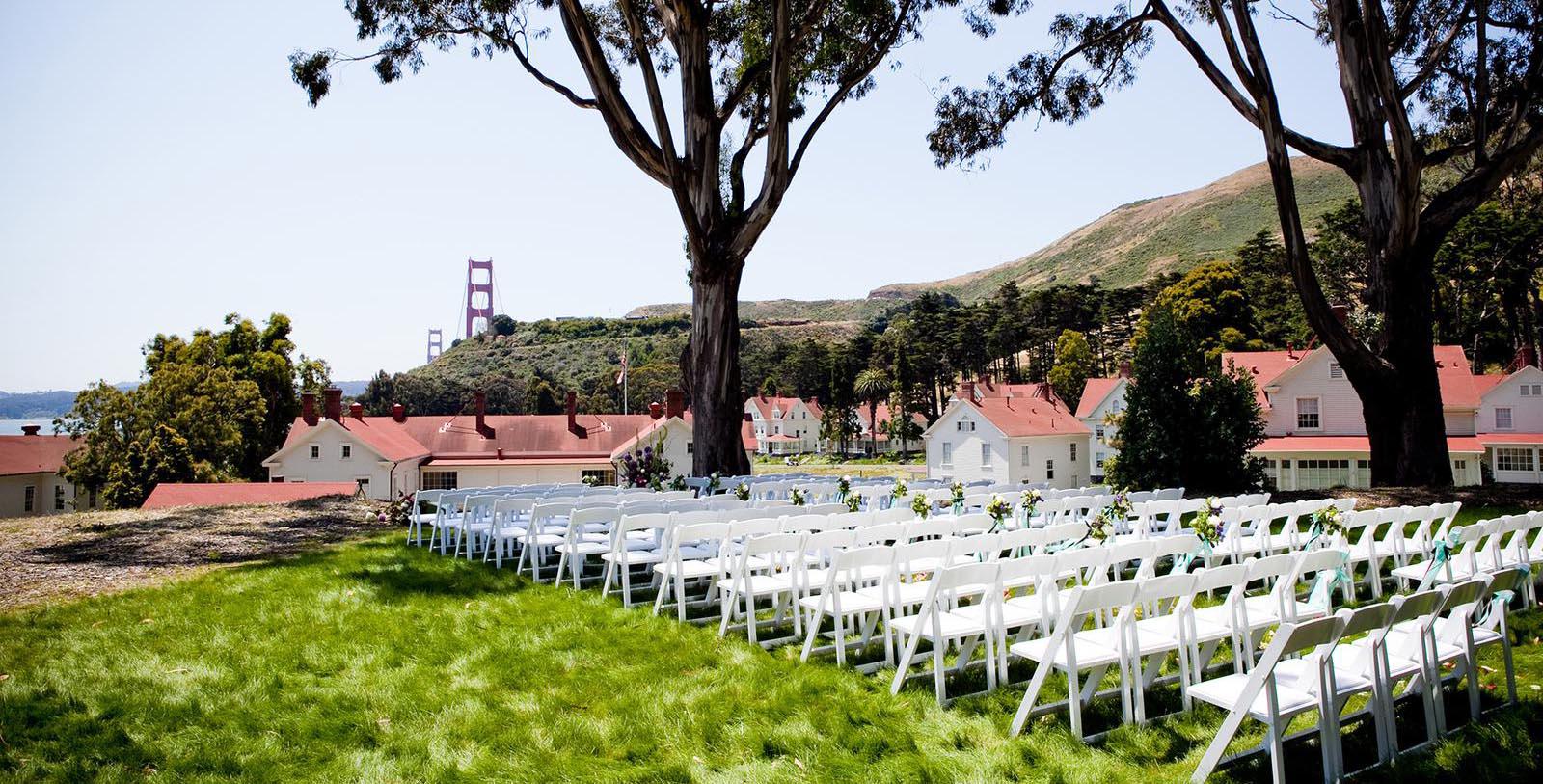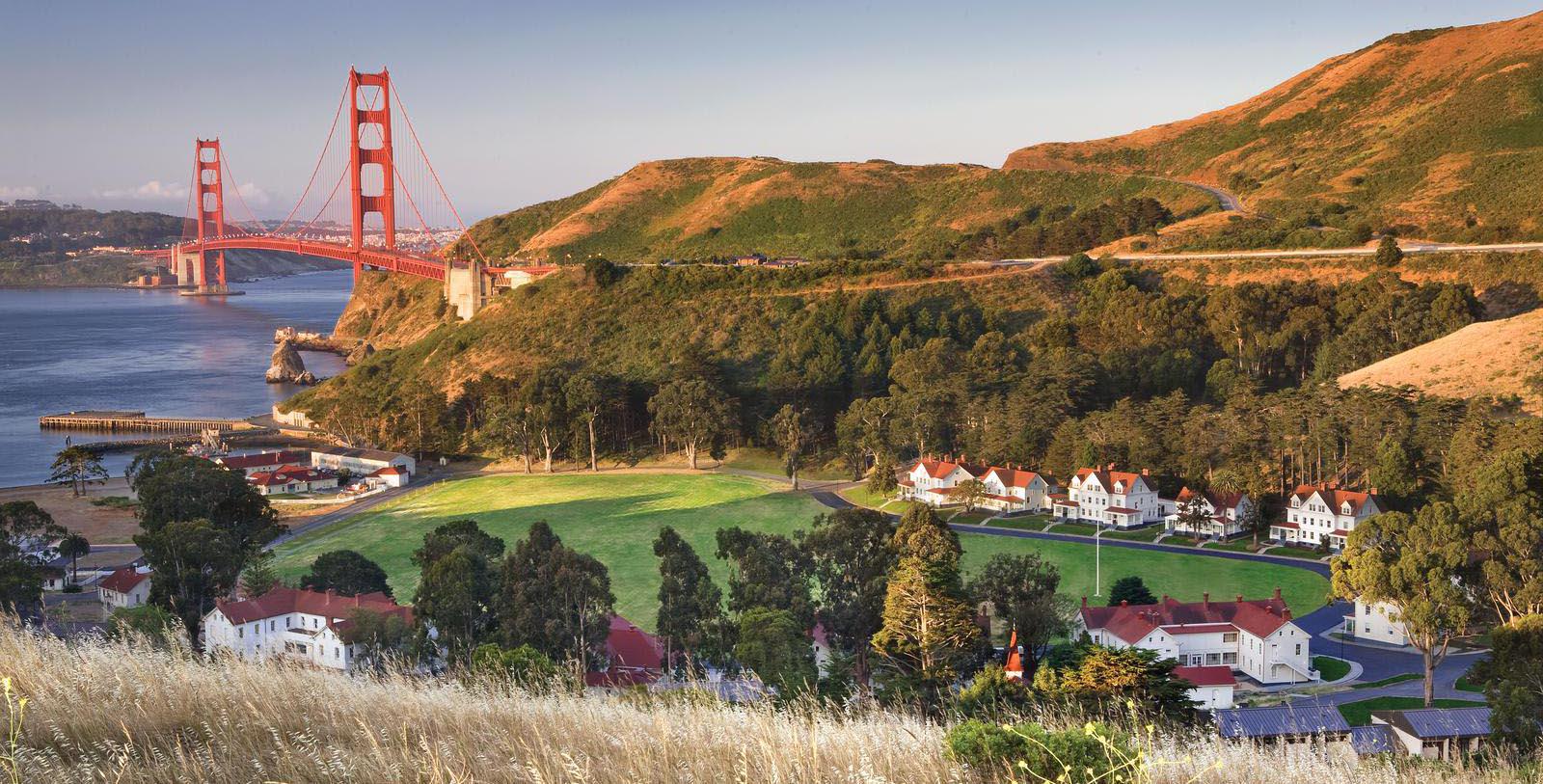Receive for Free - Discover & Explore eNewsletter monthly with advance notice of special offers, packages, and insider savings from 10% - 30% off Best Available Rates at selected hotels.
meetings & groups
Meeting rooms at Cavallo Point include over 14,000 square feet of adaptable indoor conference venues for 10 to 300 guests, and diverse breakout rooms. The heritage property also has 12,500 square feet of spectacular outdoor space surrounded by stately trees and with unparalleled views of the Golden Gate Bridge and San Francisco Bay. An inspired backdrop for meetings, corporate retreats, and special events, Cavallo Point offers state-of-the-art audiovisual technology, banquet facilities, customized menus, private dining rooms, and team-building and group activities.
Event Space Chart:
Surfbird A & B |
2,050 | 70 x 25-37 x 12 ft | 90 | 160 | 130 | 190 | 58 | 60 | 64 |
Surfbird A |
925 | 25 x 37 x 12 ft | 36 | 80 | 40 | 80 | 28 | 32 | 36 |
Surfbird B |
1,125 | 45 x 25 x 12 ft | 54 | 100 | 80 | 125 | 34 | 40 | 44 |
Tidewater A & B |
2,050 | 70 x 25-37 x 12 ft | 90 | 160 | 130 | 190 | 58 | 60 | 64 |
Tidewater A |
925 | 25 x 37 x 12 ft | 36 | 80 | 40 | 80 | 28 | 32 | 36 |
Tidewater B |
1,125 | 45 x 25 x 12 ft | 54 | 100 | 80 | 125 | 34 | 40 | 44 |
Verbena A & B |
2,050 | 70 x 25-37 x 12 ft | 90 | 160 | 130 | 190 | 58 | 60 | 64 |
Verbena A |
925 | 25 x 37 x 12 ft | 36 | 80 | 40 | 80 | 28 | 32 | 36 |
Verbena B |
1,125 | 20 x 12 ft | 54 | 100 | 80 | 125 | 34 | 40 | 44 |
La Mariposa Borracha |
798 | 18 x 48 ft | - | - | - | 50 | 18 | - | - |
Cooking School |
1,125 | 45 x 25 x 12 ft | - | - | - | 50 | - | - | - |
Callippe |
2,400 | 60 x 40 x 21-33 ft | 100 | 215 | 180 | 250 | 50 | 60 | 72 |
Callippe Foyer |
1,504 | 47 x 32 x 14 ft | - | - | 30 | 140 | - | - | - |
Callippe Terrace |
2,520 | 60 x 42 ft | - | - | - | 160 | - | - | - |
Silverspot |
576 | 18 x 32 x 13 ft | 28 | 40 | 36 | 50 | 24 | 20 | 24 |
Mission Blue |
2,034 | 62 x 37 x 17-27 ft | 84 | 200 | 100 | 200 | 34 | 44 | 56 |
Mission Blue Lawn |
5,184 | 108 x 48 ft | - | 300 | 300 | 300 | - | - | - |
Kober Lawn |
6,000 | 120 x 50 ft | - | 300 | 300 | 300 | - | - | - |































