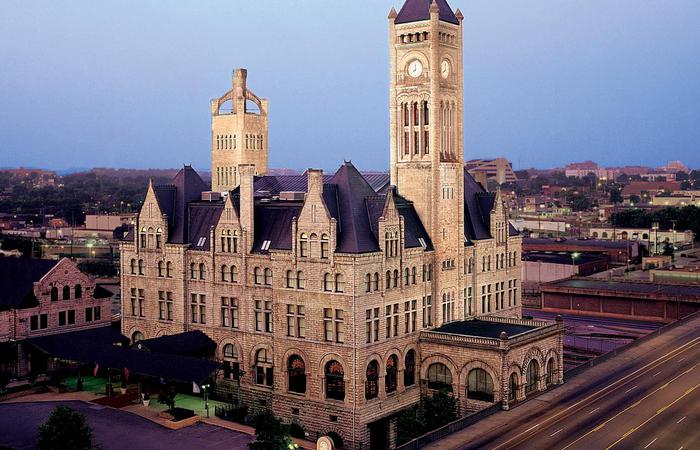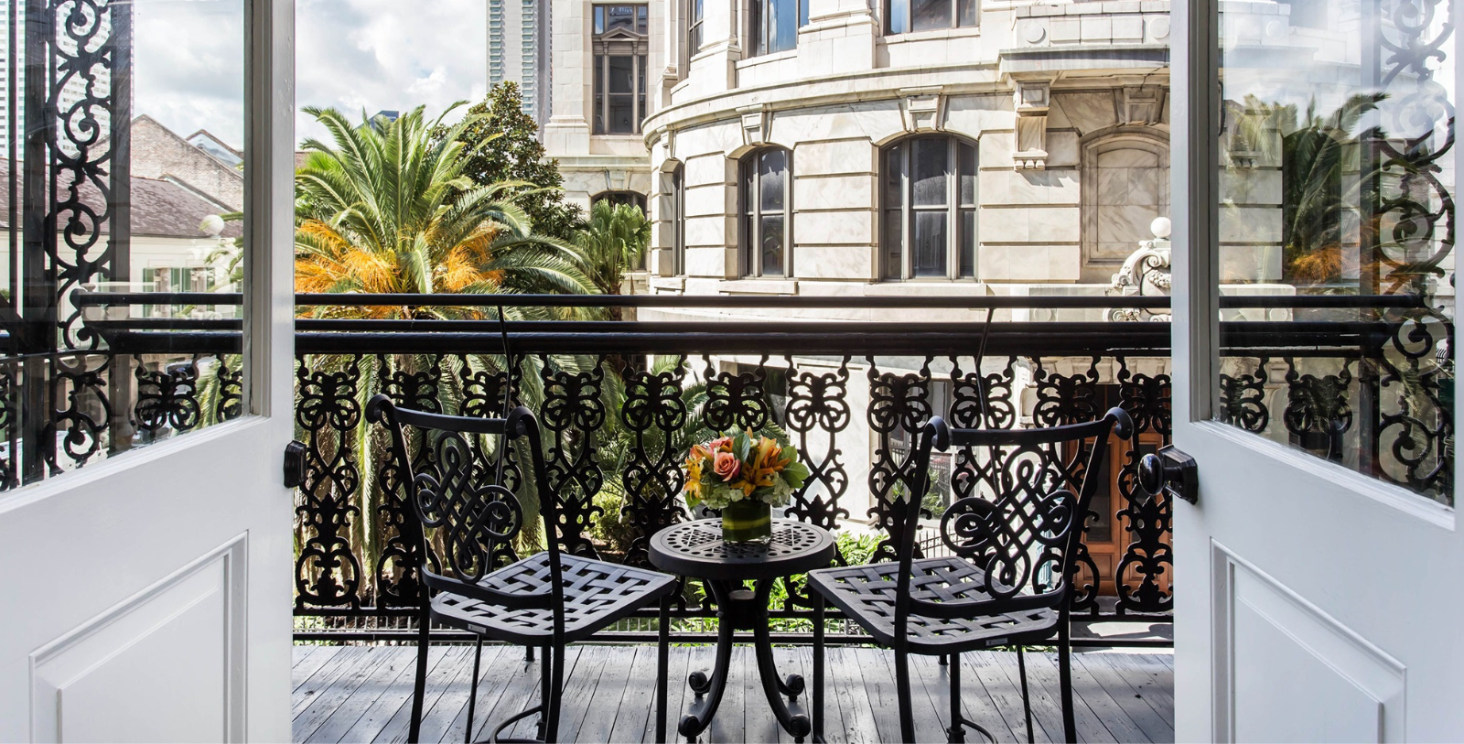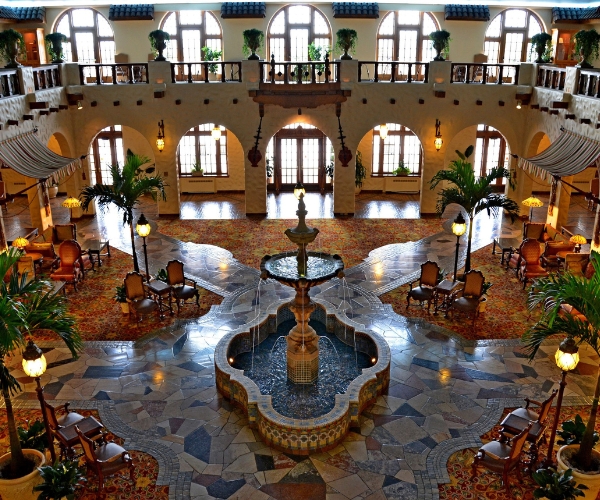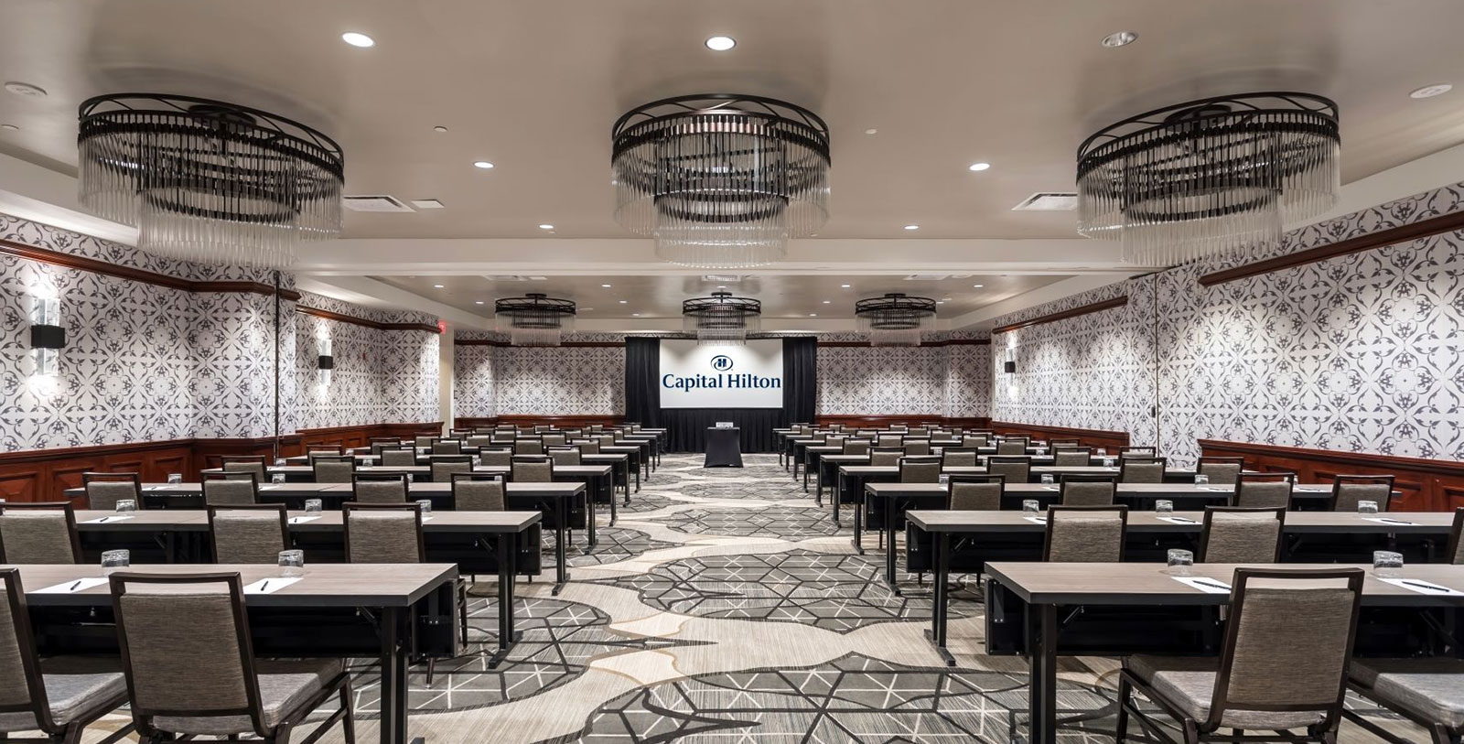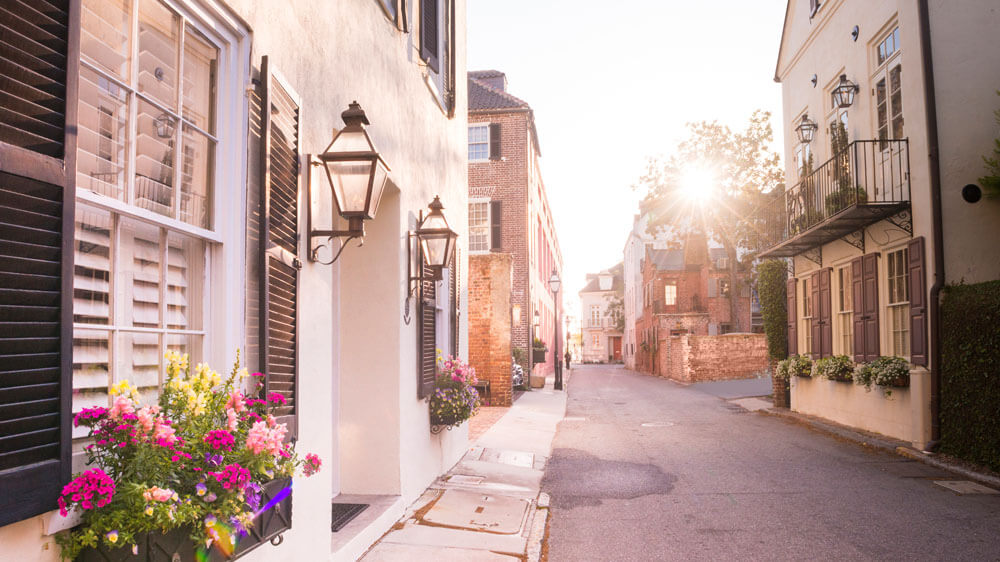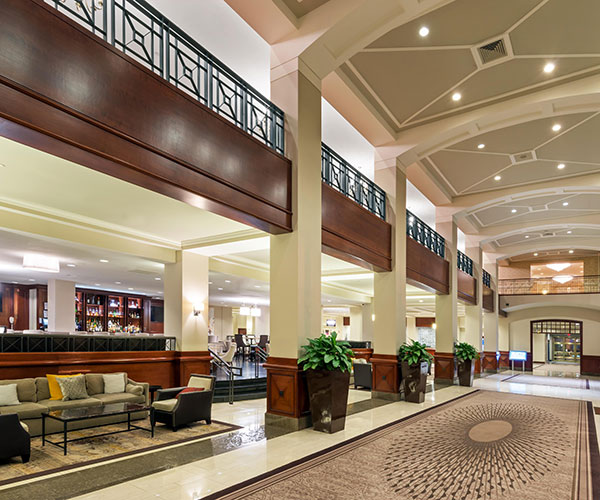Receive for Free - Discover & Explore eNewsletter monthly with advance notice of special offers, packages, and insider savings from 10% - 30% off Best Available Rates at selected hotels.
venues & services
Explore the versatile configurations of the meeting and event venues at the Capital Hilton. Boasting 30,000 sq ft of flexible function space combined with gracious hospitality in a historic setting, this Washington DC hotel ensures that every occasion is successful and memorable.
Capacity Chart
California |
702 | 25.5' x 26.5' | 10 | 36 | 60 | 50 | 81 | 22 |
|---|---|---|---|---|---|---|---|---|
Capital Terrace |
2,100 | 15' x 140' | 10 | 241 | ||||
Congressional Foyer |
848 | 58.5' x 16' | 10 | 80 | 97 | |||
Congressional Room |
3,480 | 58.5' x 61' | 10 | 150 | 240 | 260 | 400 | |
Congressional + Senate Room |
6,674 | 58.5' x 120' | 10 | 249 | 475 | 500 | 703 | |
Congressional Room w/ Foyer |
n/a | 58.5' x 77' | 10 | 150 | 240 | 340 | 497 | |
Continental |
504 | 12' x 43' | 11 | 30 | 58 | 28 | ||
Federal |
2,382 | 62' x 38.5' | 11 | 132 | 280 | 200 | 271 | |
Federal A |
1,196 | 31' x 38.5' | 11 | 72 | 120 | 90 | 135 | 34 |
Federal B |
1,186 | 30.5' x 40.5' | 11 | 72 | 120 | 90 | 135 | 34 |
Foyer 1 |
1,188 | 18' x 65.5' | 11 | 137 | ||||
Foyer 2 |
792 | 18' x 44.5' | 10 | 91 | ||||
Massachusetts |
722 | 27' x 26.5' | 10 | 36 | 60 | 50 | 84 | 22 |
Michigan |
390 | 14.5' x 26.5' | 10 | 24 | 20 | 47 | 22 | |
New York |
660 | 24.5' x 26.5' | 10 | 36 | 60 | 50 | 78 | 22 |
Ohio |
567 | 21' x 26.5' | 10 | 24 | 50 | 40 | 65 | 22 |
Pan American |
892 | 21.75' x 41' | 10 | 42 | 90 | 70 | 104 | 34 |
Presidential Ballroom |
7,776 | 108' x 72.5' | 20 | 400 | 874 | 650 | 894 | |
Senate Room |
2,346 | 52' x 43' | 10 | 60 | 133 | 120 | 150 | 34 |
South American |
2,040 | 50.5' x 42' | 10 | 120 | 231 | 160 | 234 | |
South American A |
806 | 19' x 42' | 10 | 42 | 80 | 60 | 87 | 34 |
South American B |
1,320 | 31.5' x 42' | 10 | 75 | 125 | 100 | 143 | 34 |
Statler Room |
1,838 | 20.5' x 60.5' | 9 | 70 | 72 | 72 | 180 | 50 |
Statler B |
609 | 20.5' x 20.5' | 9 | 35 | 36 | 36 | 90 | 22 |
Statler A |
609 | 20.5' x 20.5' | 9 | 32 | 36 | 36 | 80 | 22 |
Upper Lobby |
1,838 | 75' x 24.5' | 10 | 216 |
















