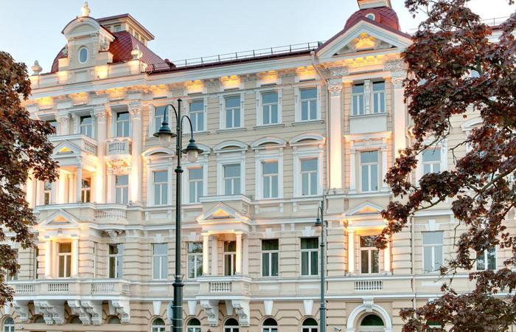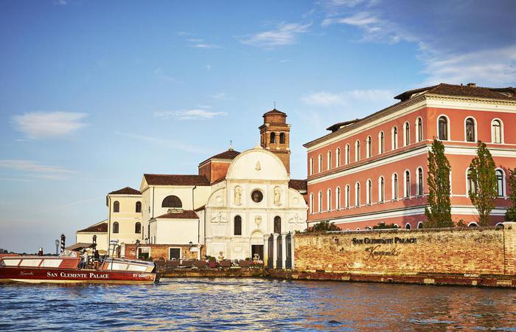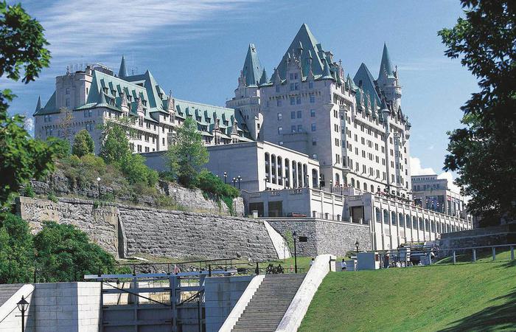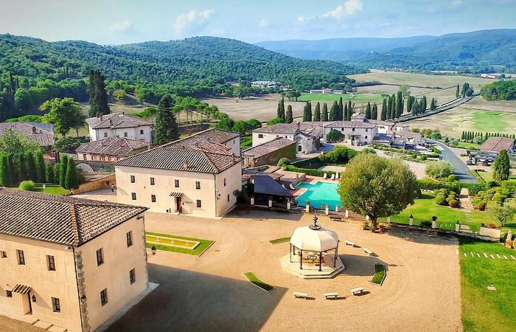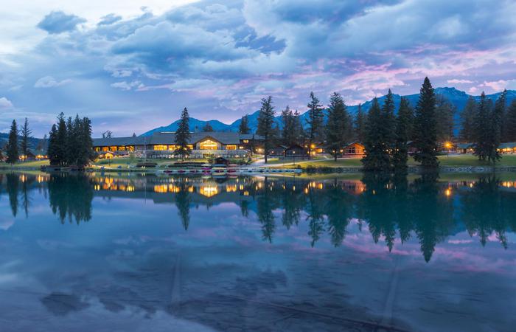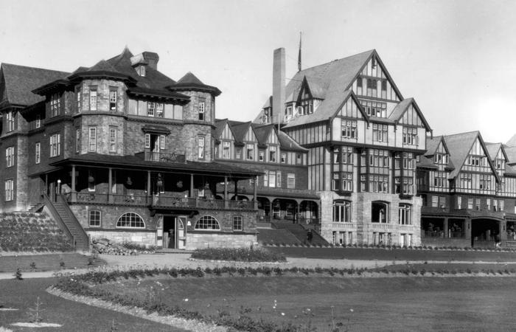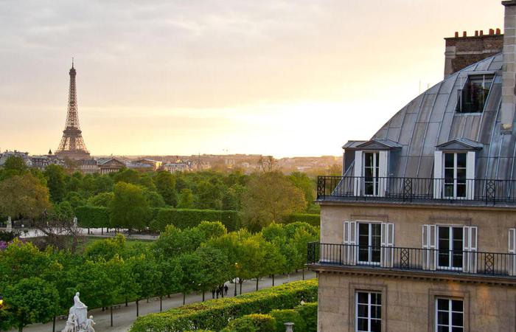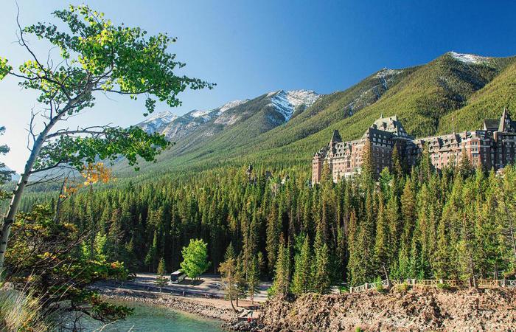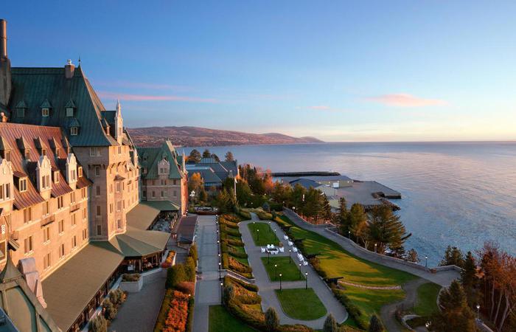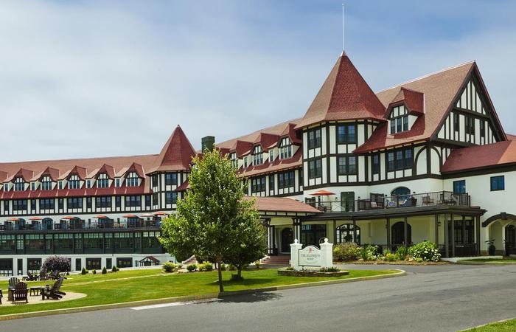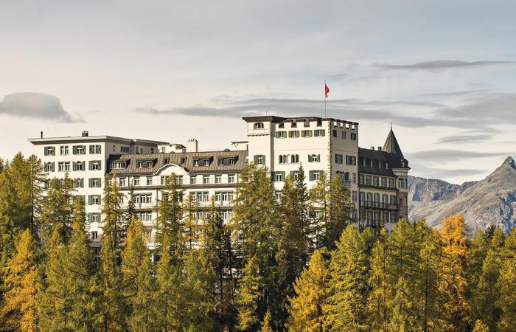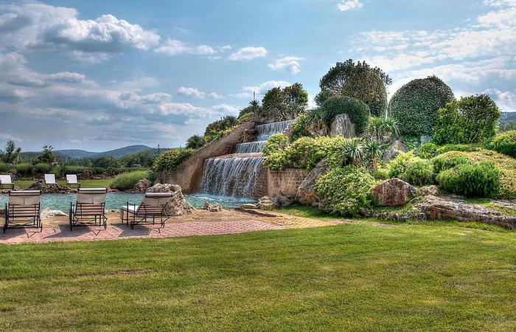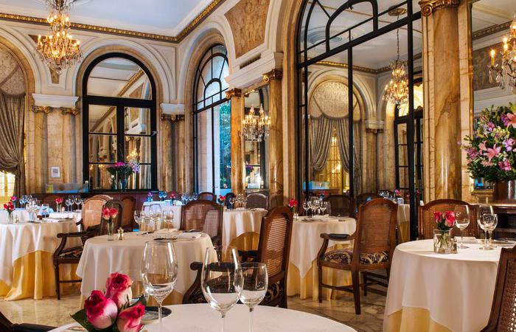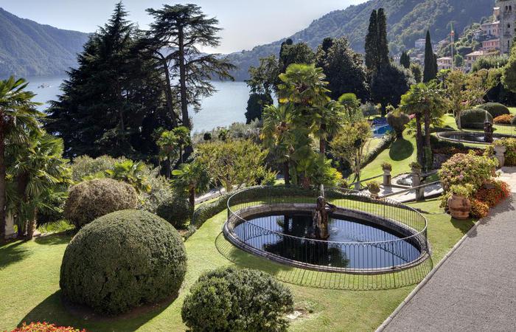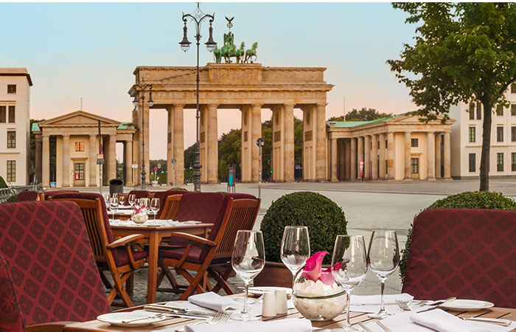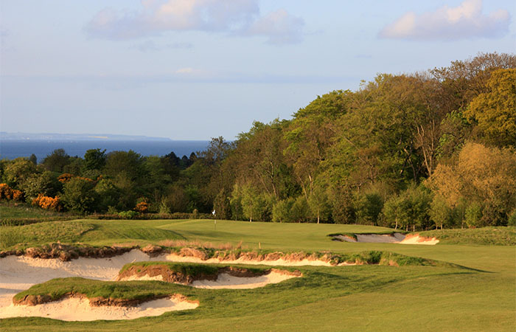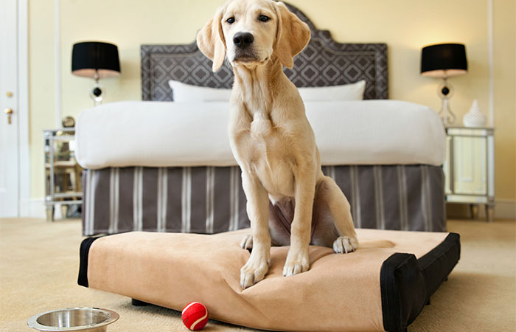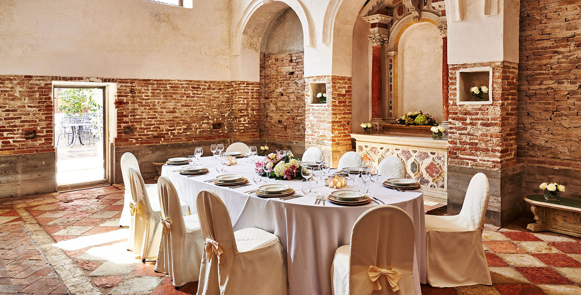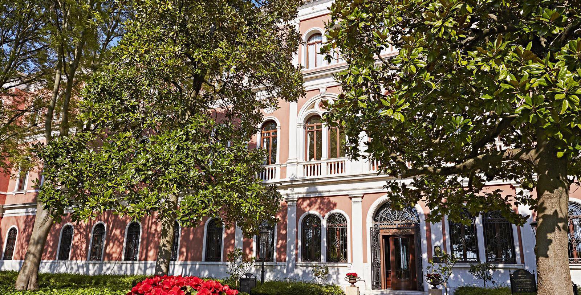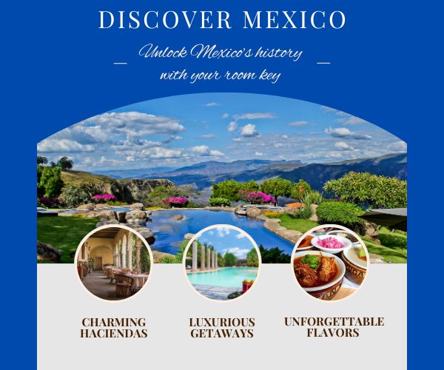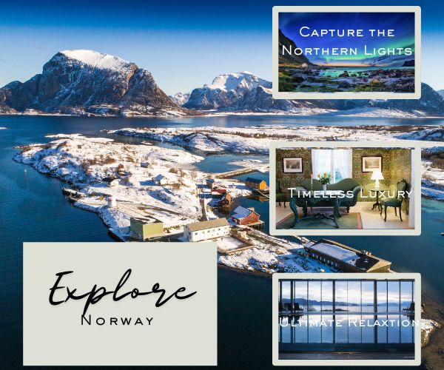Receive for Free - Discover & Explore eNewsletter monthly with advance notice of special offers, packages, and insider savings from 10% - 30% off Best Available Rates at selected hotels.
meetings & groups
The congress center at San Clemente Palace Kempinski is situated in a separate building between the main building and the pool area. All meeting rooms have natural daylight and a fixed projector hanging from ceiling and screen. Group value dates are offered throughout the entire season, usually from the second half of March until the first week of November. Group rates are quoted on an ad hoc basis. With seven meeting rooms and 77,592 total square footage, San Clemente Palace Kempinski is perfect for any event.
San Polo + Santa Croce Ballroom: The San Polo and Santa Croce ballrooms are located in the congress center and can be connected, with three screens and three projectors hanging from the ceiling. The ballroom offers views into the pool garden and central garden. Classical design, ideal meeting venue. Size: 180 m2 // 138 m2 // together 318 m2. Capacity: Banquet: 250 | Cocktail: 450 | Boardroom: 60 | U-style: 69 | Classroom: 195 | Theater: 300.
Cannareggio Room: The most spacious of all breakout rooms, the Cannareggio shares the foyer with the Castello room and offers views into the garden. Size: 65 m2, 700 ft2. Capacity: Banquet: 60 | Cocktail: 60 | Boardroom: 27 | U-style: 27 | Classroom: 45 | Theater: 50.
Dorsoduro Room: The smallest breakout room offered, it can be used as a communication or coordination office, or small breakout room. The room offers a garden view. Size: 32 m2, 344 ft2. Capacity: Boardroom:14 | U-style: 15 | Classroom: 20 | Theater: 25.
San Marco Room: Centrally located in the congress center, San Marco can be used as an office or small breakout room. Size: 32 m2, 344 ft2. Capacity: Boardroom: 14 | U style: 15 | Classroom: 20 | Theater: 25.
Castello Room: This venue is located next to the Cannareggio room and shares the same foyer. Size: 43 m2, 463 ft2. Capacity: Banquet: 20 | Cocktail: 25 | Boardroom: 26 | U-style: 28 | Classroom: 22 | Theater: 35.
Oriente Room: Located in the main building, the Oriente room is specially decorated in an Oriental style, with very elegant mirrors, daylight, and a courtyard view. Especially suited for lunches and dinners, this is the most prestigious private venue in the hotel. Size: 120 m2, 1291 ft2. Capacity: Banquet: 70 | Cocktail: 90 | Boardroom: 36 | U-style: 29 | Classroom: 50 | Theater: 90.
Central Garden: Located between the congress center and the main building, the Central Garden is an ideal space for coffee breaks, lunch, dinner, and team building activities. Size: 2.755 m2, 29.654 ft2. Capacity: Banquet: 700 | Cocktail: 1000.

