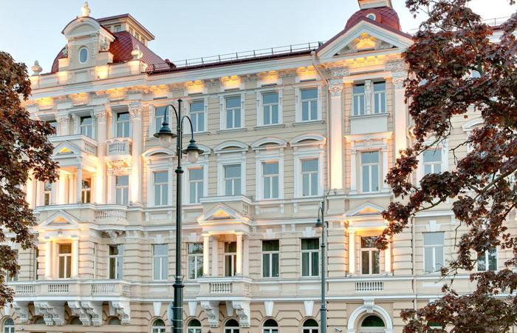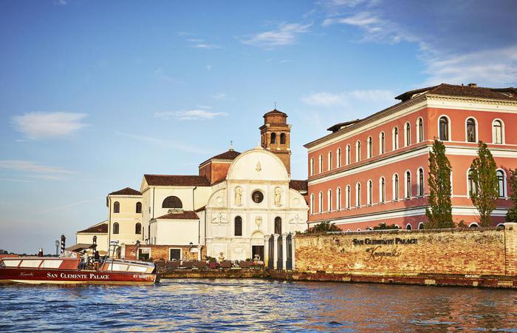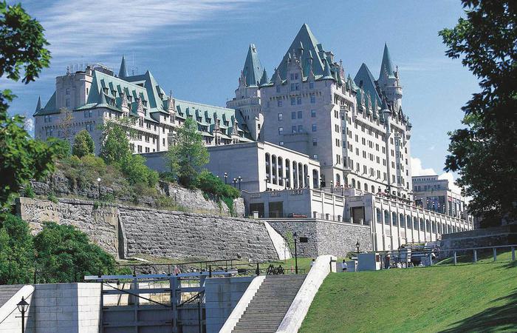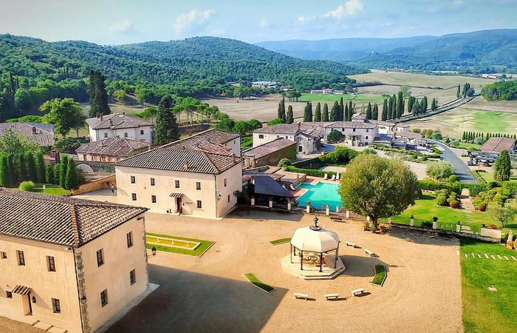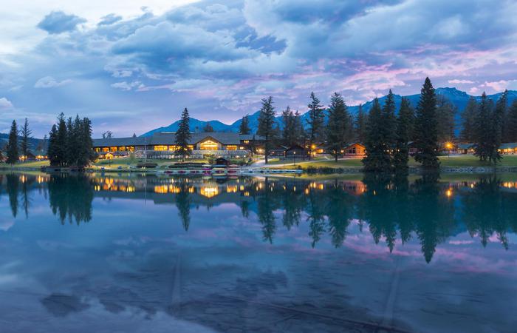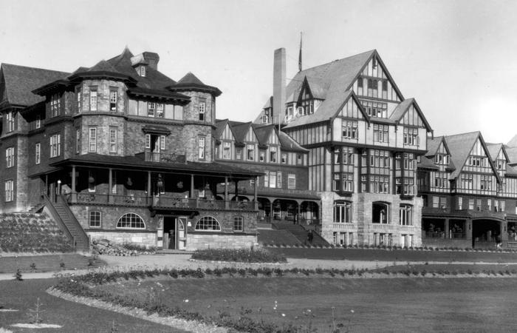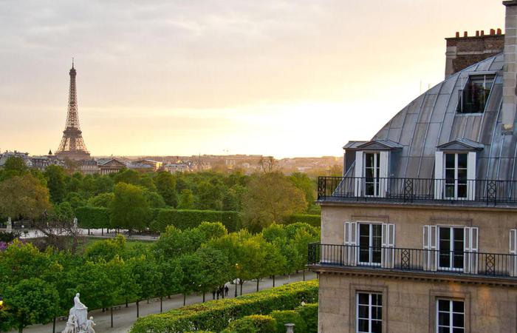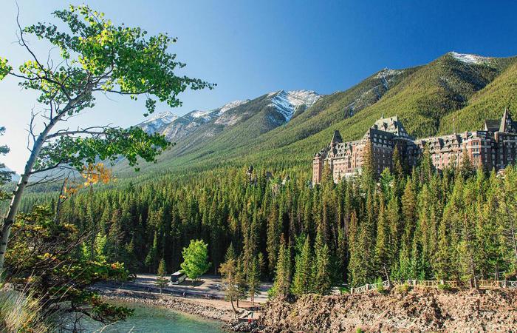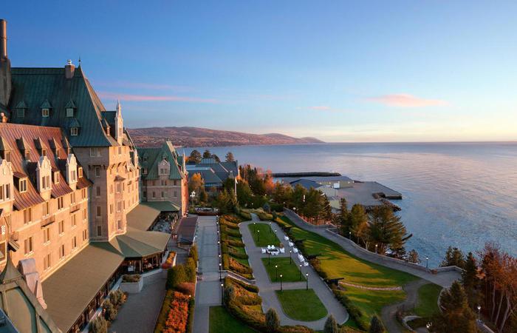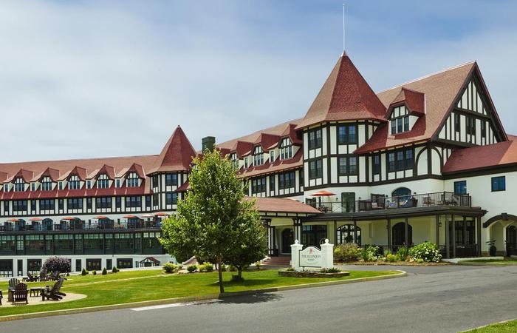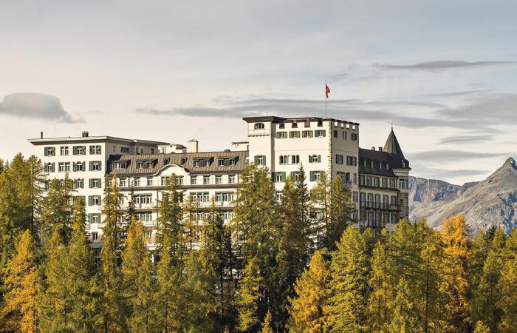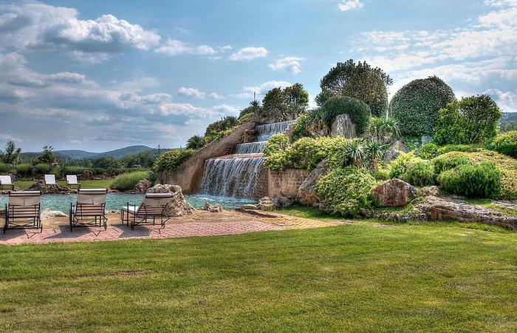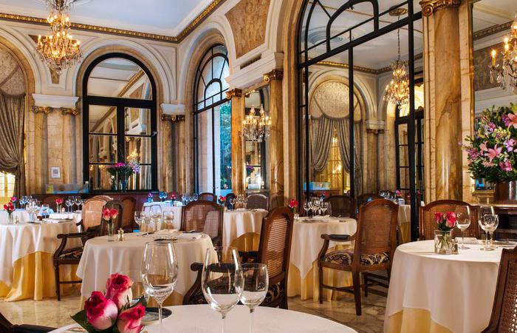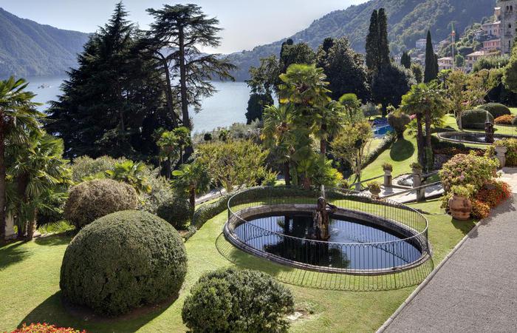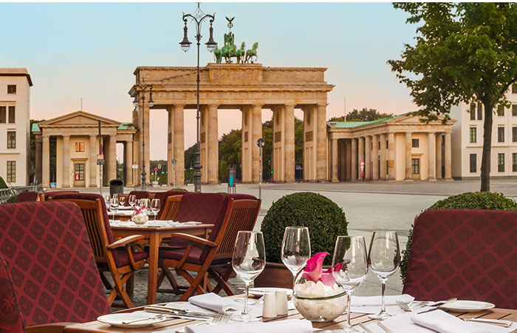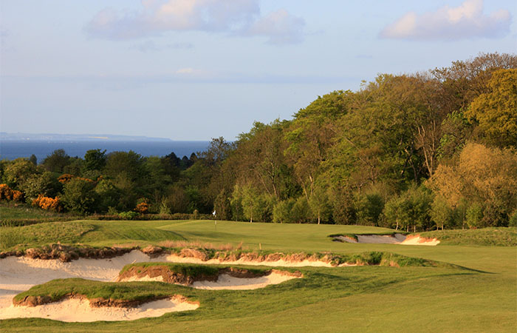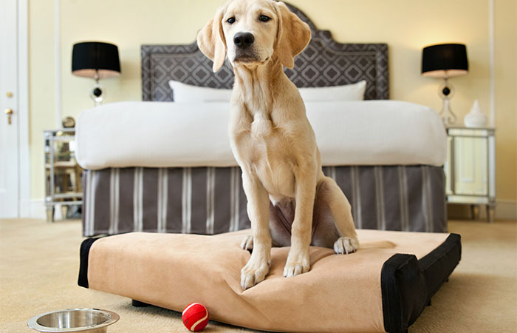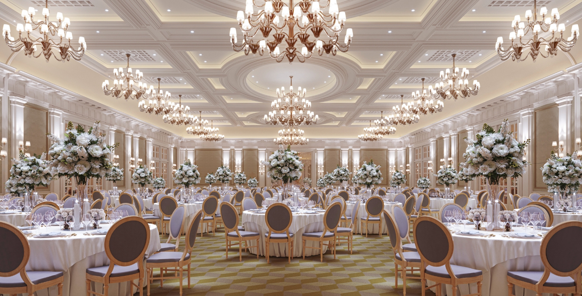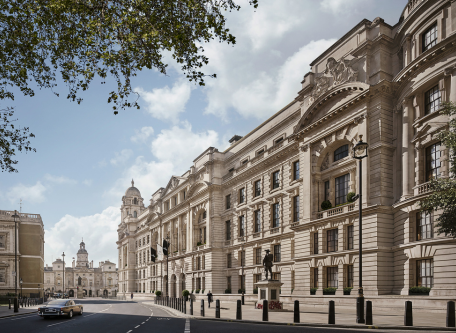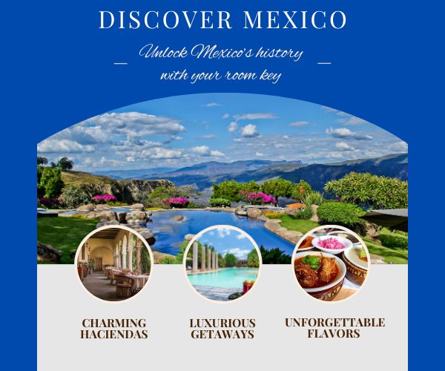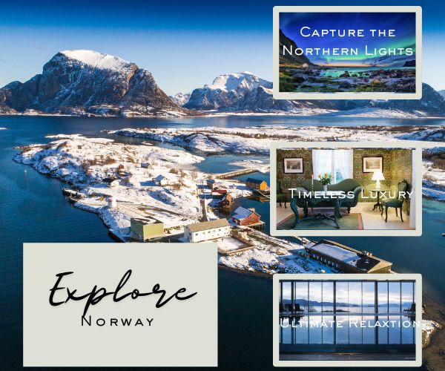Receive for Free - Discover & Explore eNewsletter monthly with advance notice of special offers, packages, and insider savings from 10% - 30% off Best Available Rates at selected hotels.
special occasions
This storied corner of London has seen its fair share of notable events through the years, like royal weddings at the Palace of Whitehall, tide-turning military decisions during World War I, and, ostensibly, the creation of James Bond. Today, guests of Raffles London at The OWO can share a piece of that history in one of the hotel’s eight venue spaces, which can host everything from lavish weddings and history-making state dinners to conferences, product launches, and smaller business meetings.
The Whitehall Ballroom
7,297 square feet (678 square meters)
Taking its name from the hotel’s illustrious Whitehall address, The Whitehall Ballroom is a statement-making venue for any special event. While not quite as grand as the Palace of Whitehall, which formerly stood on the grounds, with coffered 23-foot (7-meter) ceilings, statuesque column details, and elegant chandeliers, this palatial space allows for striking staging and set design that is sure to impress for celebrations such as weddings and receptions or business happenings like product launches and conferences alike. Resplendent in pristine whites and warm golds, there are also no internal pillars to speak of, keeping the view entirely unobstructed and the event at center stage. The Whitehall Ballroom can accommodate 600 banquet guests.
The Lawrence
4,575 square feet (425 square meters)
Named for Lieutenant T.E. Lawrence, the renowned Lawrence of Arabia, who was stationed in the War Office during the height of World War I, The Lawrence is an appropriately stately pre-function area perfect for making a grand entrance to an event where first impressions count. Accessed via the magnificent Grand Staircase, with its regal carved-lion balusters and handsome marble balustrades crowned by an exquisite chandelier, the space sets the scene for the event to come in a truly dramatic fashion. Restored mosaic floors lined with distinctive black marble and candle-lit lanterns above lend an air of gracious refinement.
Morse and Code
In the early 20th century, during its heyday as the base of British military operations, Morse Code was a vital correspondence method at The Old War Office, particularly during World War II, as it helped to keep important missives confidential. These intimate spaces honor the building’s clandestine communications and wartime past. Simple yet polished with modern artwork, crown molding and parquet floors, Morse and Code can be utilized as larger meeting rooms or divided into separate smaller breakout spaces. Whatever the layout, each room is outfitted with state-of-the-art audio and video technology, as well as internet and phone capabilities.
Morse
861 square feet (80 square meters)
|
Morse 1 |
269 square feet (25 square meters) |
|
Morse 2 |
334 square feet (31 square meters) |
|
Morse 3 |
258 square feet (24 square meters) |
Code
902 square feet (84 square meters)
|
Code 1 |
247 square feet (23 square meters) |
|
Code 2 |
365 square feet (34 square meters) |
|
Code 3 |
290 square feet (27 square meters) |
Seating capabilities for smaller breakout spaces include: Boardroom style for 12, U-shaped for 9, and Banquet style for 10

