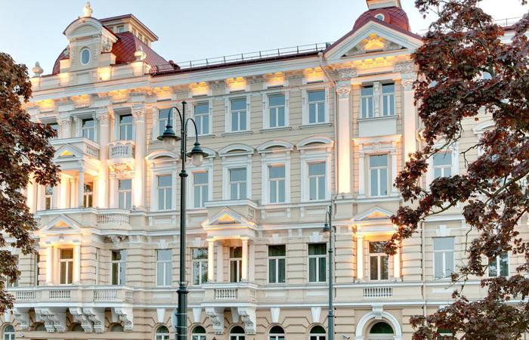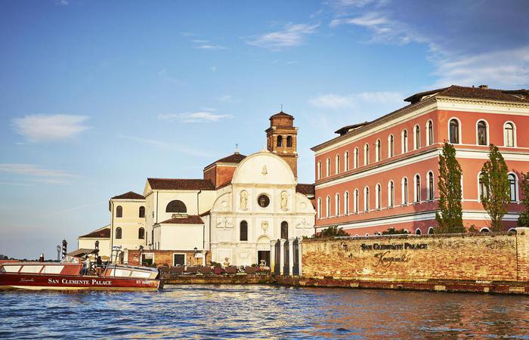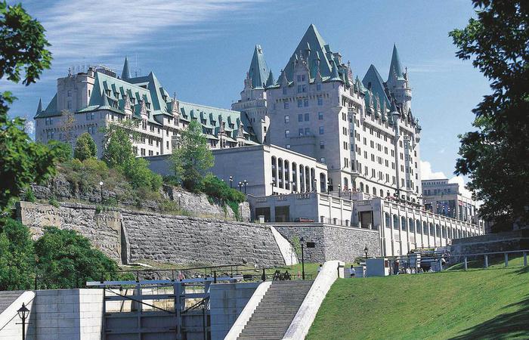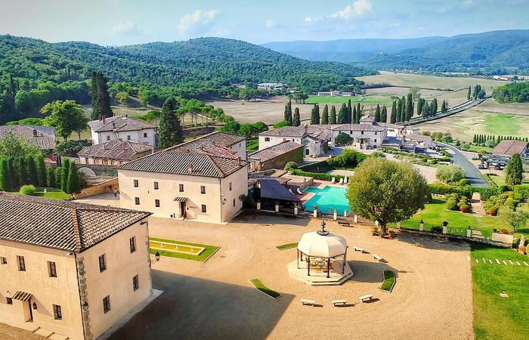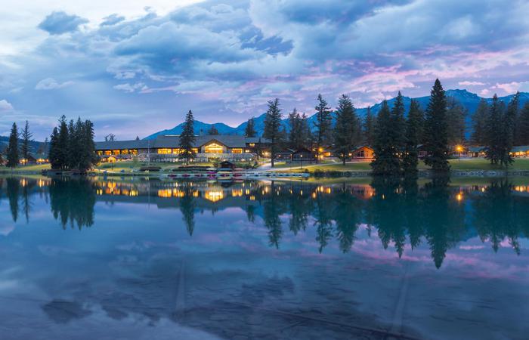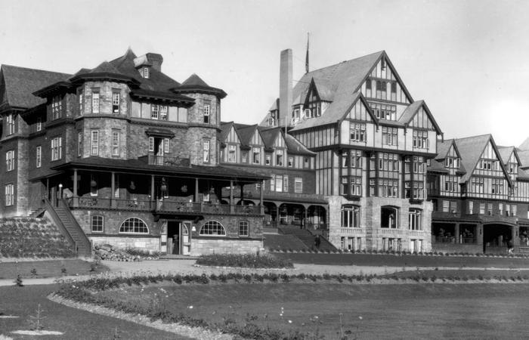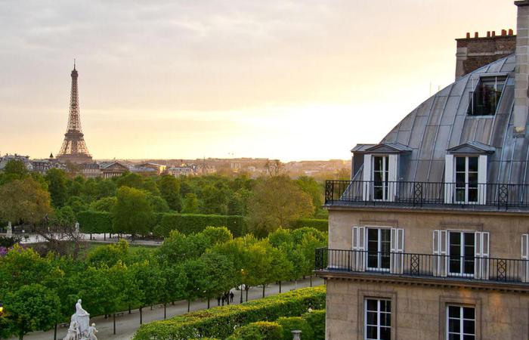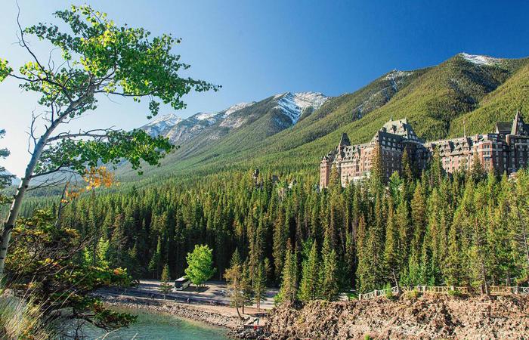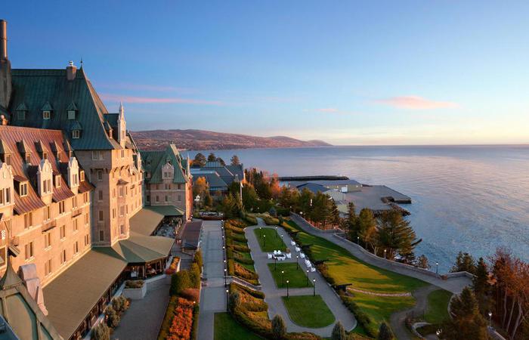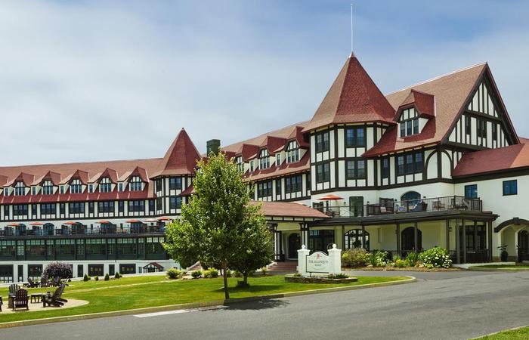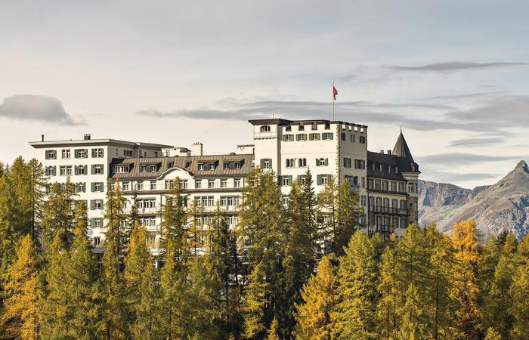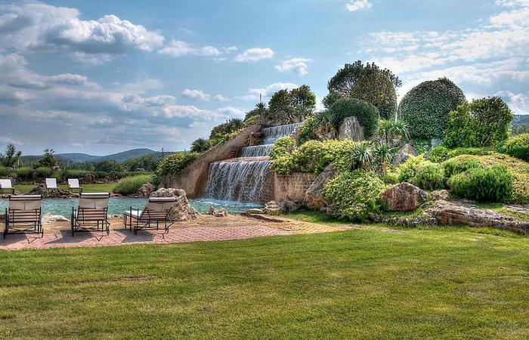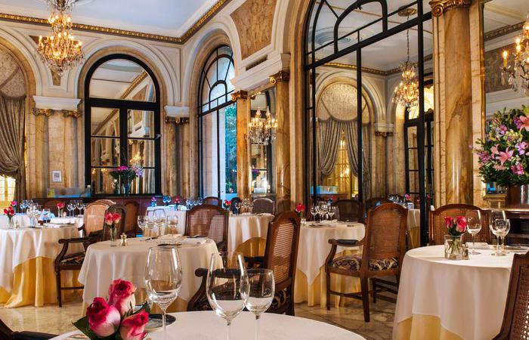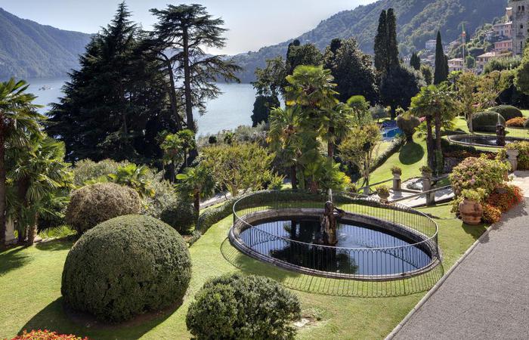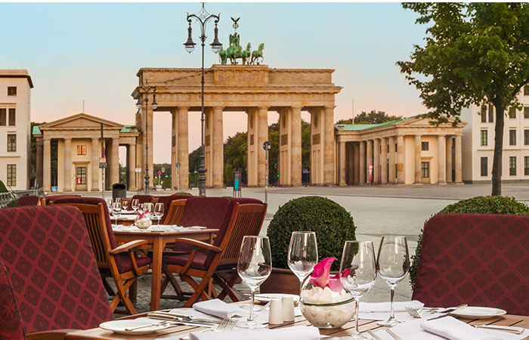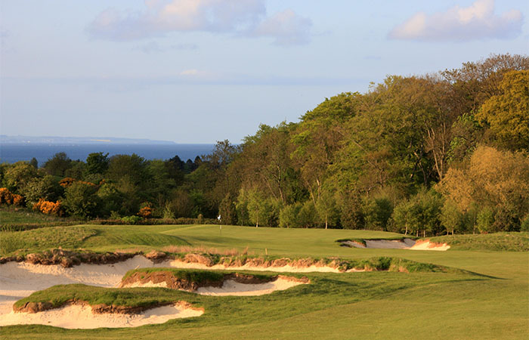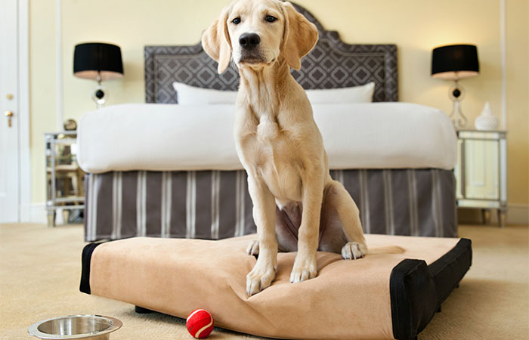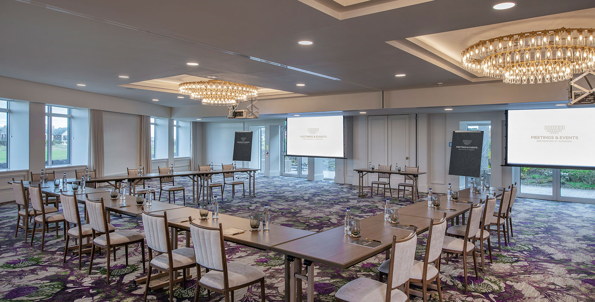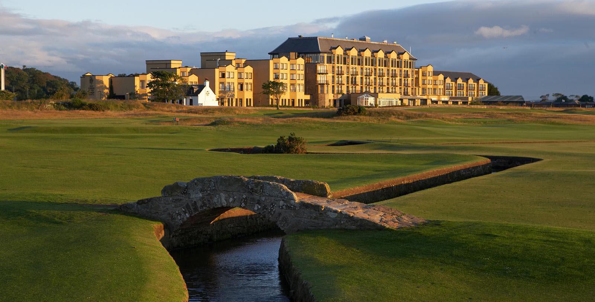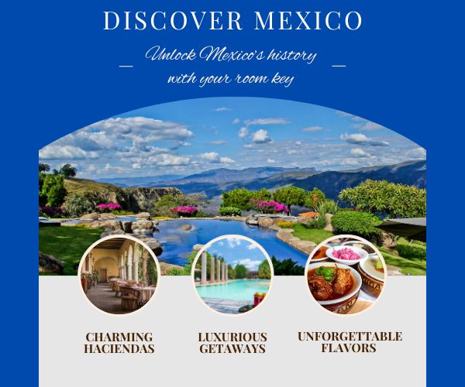Receive for Free - Discover & Explore eNewsletter monthly with advance notice of special offers, packages, and insider savings from 10% - 30% off Best Available Rates at selected hotels.
meetings & groups
Find the ideal space for an event or meeting at the Old Course Hotel, Golf Resort & Spa. From the grand and sophisticated Ballroom to smaller meeting areas, the spaces at Old Course Hotel ensure versatility, flexibility, and unmatched attention to detail with the event planning service.
Hall of Champions
The centerpiece of the conference wing, this versatile area can be used as one space for large events or as two smaller areas and a separate pre-function area. Its own external entrance doors make it ideal for event delegate registration. A suite of five smaller meeting/breakout rooms nearby makes this conference wing self-contained, if desired. Capacity is 600 reception, 250 classroom, and 300 banquet/theater.
Tom Kidd Room
Located within the conference wing, the Tom Kidd Room is versatile enough for dinner, a theatre-style meeting, a classroom setting, or a cabaret-style meeting. This room has floor-to-ceiling windows with black-out curtains, a plasma screen, and a dedicated refreshment area. Capacity is 30 classroom and 50 banquet/theater.
Tom Morris Suite
The Tom Morris Suite is located within the conference wing and can be used for a variety of setups, including theatre-style meetings or as two smaller rooms. It has floor-to-ceiling windows, which let in daylight or can be covered with black-out curtains, a plasma screen for each room, and a dedicated refreshment area. Capacity is 40 banquet and 50 theater.
Willie Park Suite
The Willie Park Suite is located within the conference wing and can be used for a variety of setups, including theatre-style meetings or as two smaller rooms. It features floor-to-ceiling windows with black-out curtains, a plasma screen for each room, and a dedicated refreshment area. Capacity is 40 banquet and 50 theater.
Ballroom
Grand and sophisticated, the Ballroom is situated on the ground floor near the main hotel entrance. Its traditional decor is accented by the stunning crystal chandeliers. The Ballroom foyer benefits from natural daylight and, with its own entrance, can be used either on its own for a cocktail reception or event delegate registration, or in conjunction with the Ballroom for a business meeting with a working lunch. Capacity is 180 banquet and 200 theater.
Boardroom
Located on the top floor of the hotel, the Boardroom offers panoramic views over the sea and West Sands Beach, which was used in the iconic opening shot of Chariots of Fire. Classically formal in style, the Boardroom includes an adjoining area, which can be used for a working lunch. Its balcony is a wonderful place to enjoy a pre-dinner drink and gaze out over the famous links. Capacity is 16 dinner and 16 boardroom.
Sands Private
Located on the ground floor of the Old Course Hotel, Sands Private is a contemporary room with its own entrance separate from Sands Grill. With beautiful walnut wood paneling and a modern interior, this venue serves as an alternative venue for event registration, drinks receptions, or executive dining. Capacity is 30 dining, 40 reception, and 24 boardroom.
The Captain's Room
Located in The Duke’s Clubhouse, the Captain's Room has stunning views over the 9th hole of The Duke’s course and the St. Andrews coastline. This choice meeting or private dining location is ideal for between 12 and 20 people. Capacity is 20 for dining or boardroom.
Meetings Services and Amenities
- Ten flexible meeting rooms
- 1,060 total meeting space
- Video conferencing available
- Audiovisual equipment available
- Catering menus available

