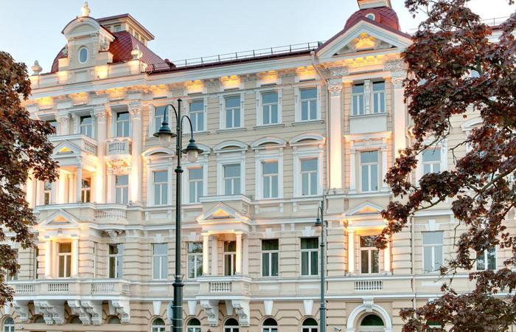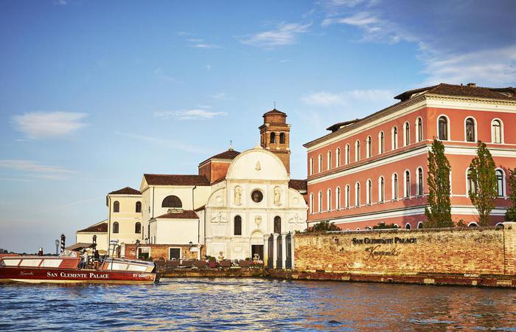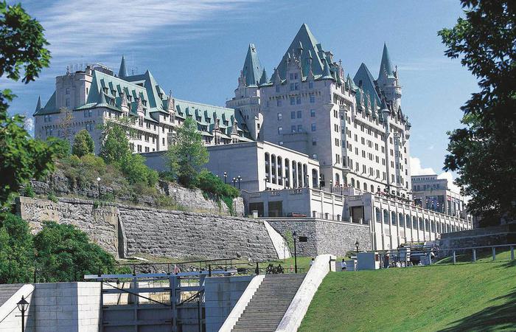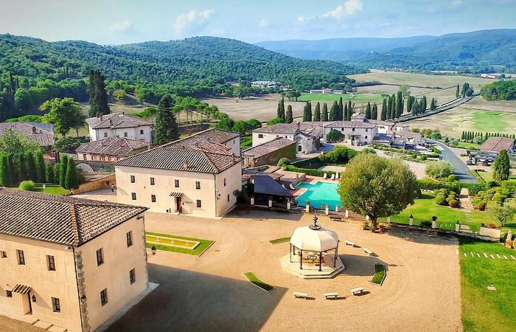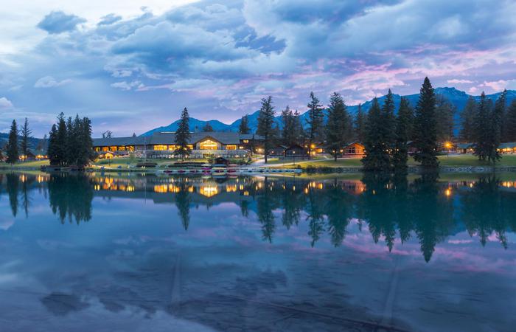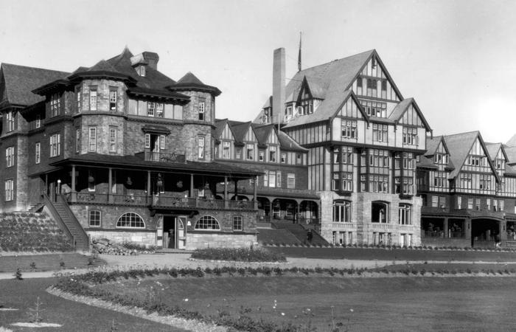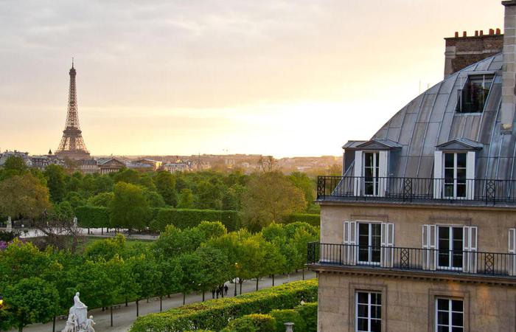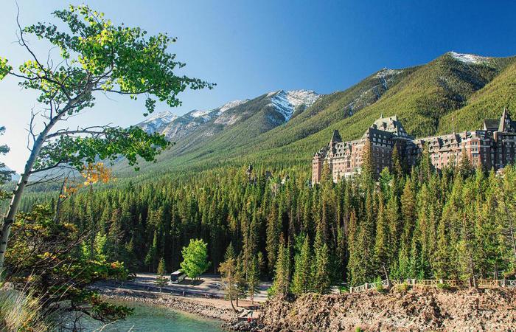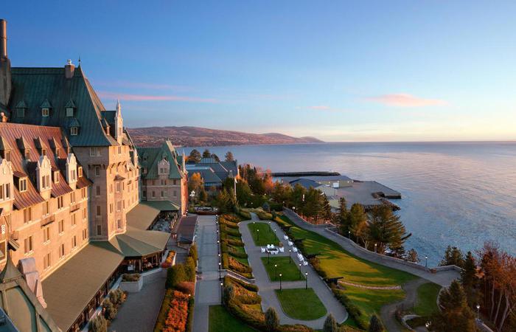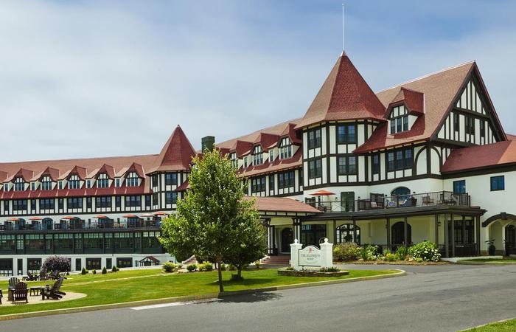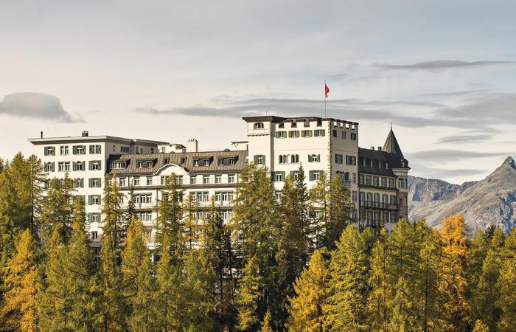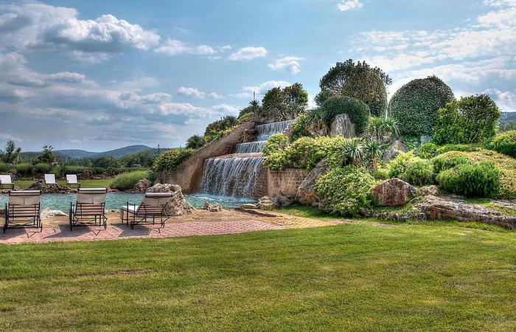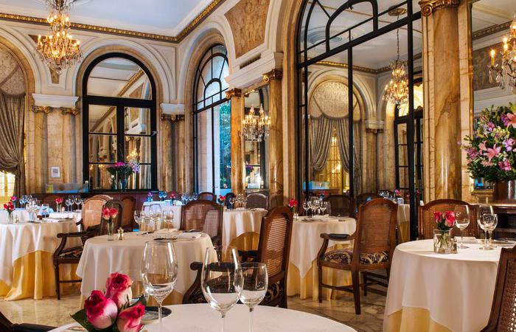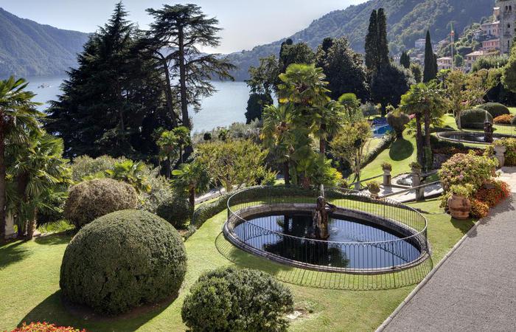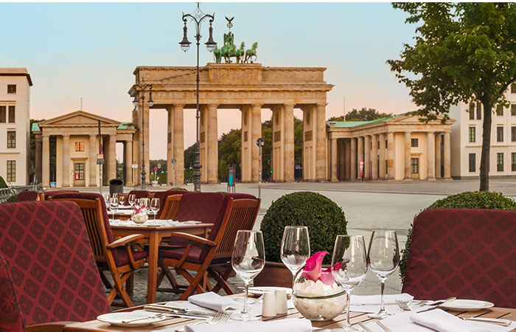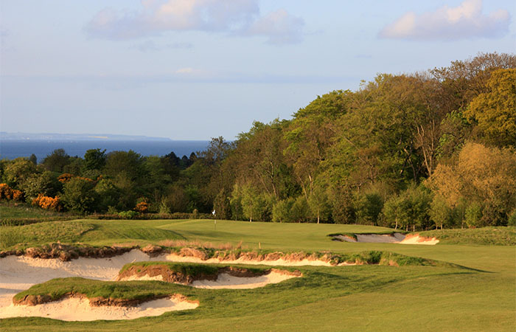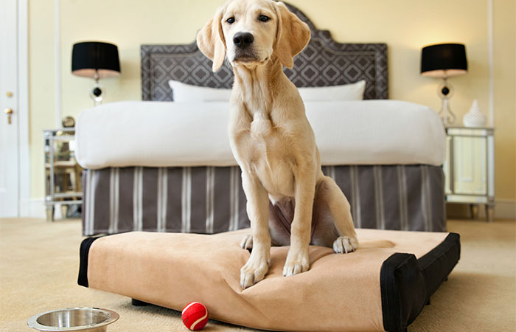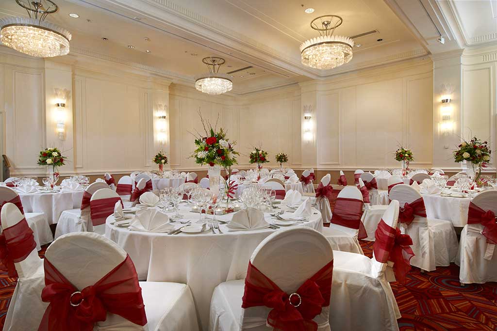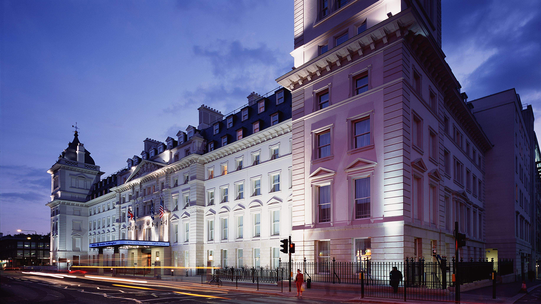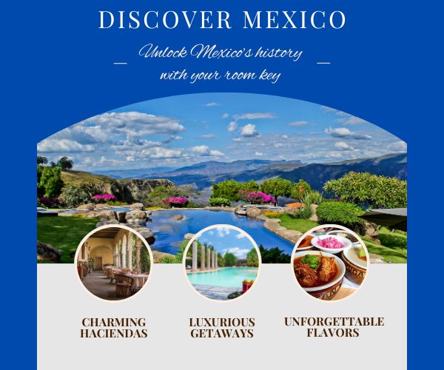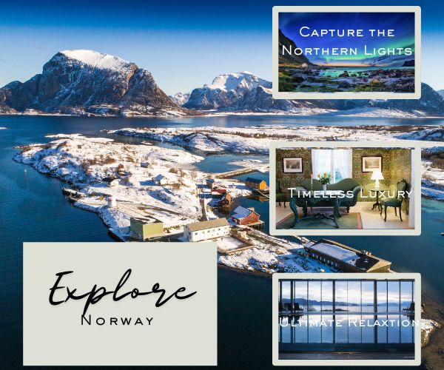Receive for Free - Discover & Explore eNewsletter monthly with advance notice of special offers, packages, and insider savings from 10% - 30% off Best Available Rates at selected hotels.
meetings & groups
Hilton London Paddington offers over 100,000 square feet of unique event space across 19 flexible conference rooms that can accommodate up to 350 guests. The meeting spaces at this hotel were upgraded in 2016, to ensure all needs and expectations are met. Hilton London Paddington is well-equipped to handle charity balls, receptions, celebrations, and dinner dances. The meeting rooms are pillar free to create an obstacle free space. The impressive Great Western Ballroom is perfect for a grand affair, with its large Victorian windows, high ceilings, and crystal chandeliers, as well as a dedicated foyer and restrooms. Guests can rent out the entire first floor of meeting spaces along the corridor for exclusive events; this includes the foyer, coatroom, and sunlit atrium. The seventeen other meeting locations at Hilton London Paddington offers several conference packages that include dedicated event planners and personalized banquet menus. Planners have customizable services that will reflect the specific needs of the guest holding a meeting, gala, or other social event. The executive chef at Hilton London Paddington will work with guests to build a bespoke menu for a memorable meal, cocktail hour, or networking event.
Event Space Chart
Campanula |
437 | 25 x 18 ft | 22 | 32 | 18 | 20 | 16 | 20 |
Great Western 1 |
3,037 | 83 x 37 ft | 160 | 350 | 280 | 300 | 70 | 60 |
King George V |
437 | 25 x 10 ft | 22 | 32 | 18 | 20 | 16 | 20 |
Kingfisher |
424 | 24 x 18 ft | 9 | 32 | 20 | 20 | 18 | - |
Mac Iver |
551 | 28 x 20 ft | 6 | 18 | 12 | - | 10 | - |
Redstar |
606 | 30 x 20 ft | 22 | 48 | 30 | 30 | 25 | 22 |
Thunderbolt |
709 | 33 x 22 ft | 28 | 70 | 50 | 50 | 28 | 25 |

