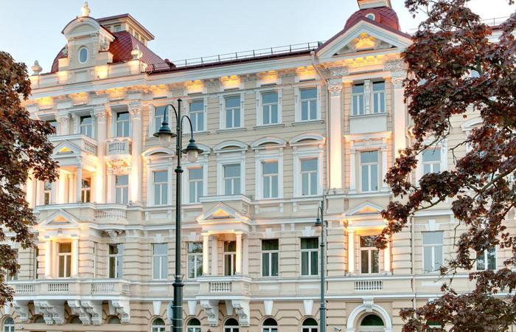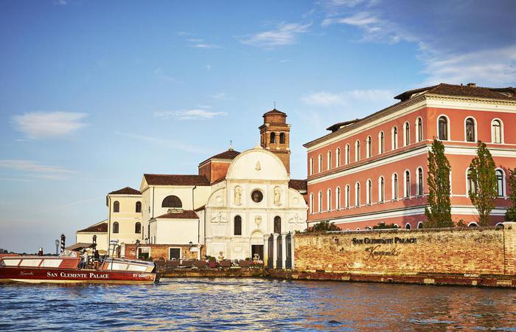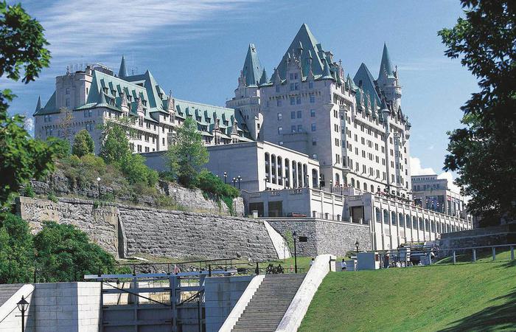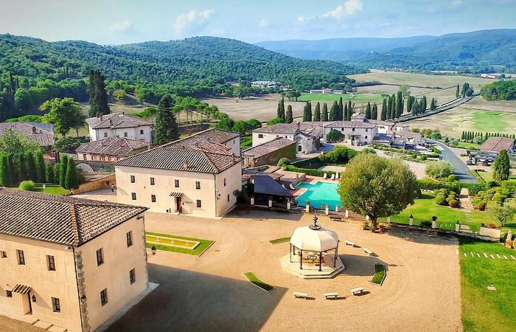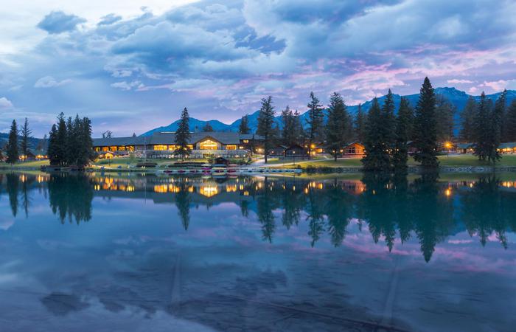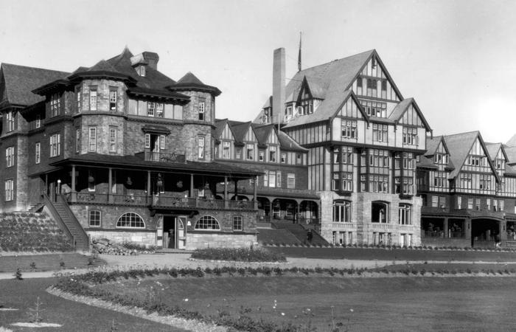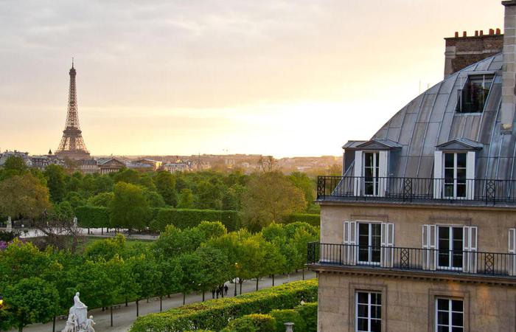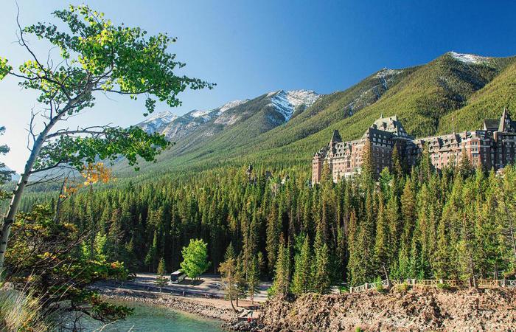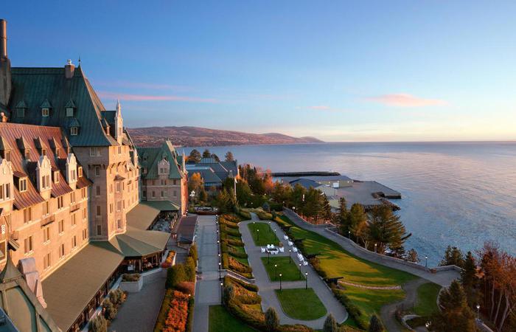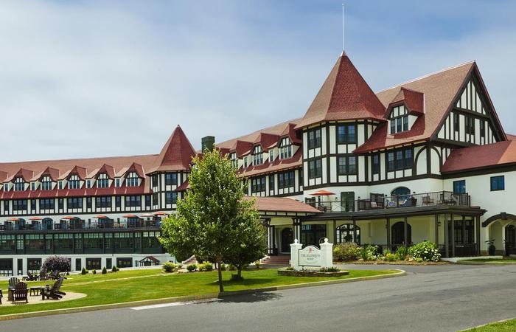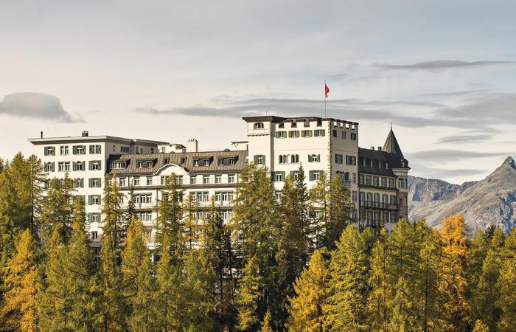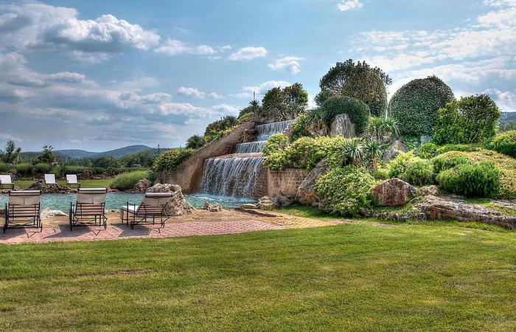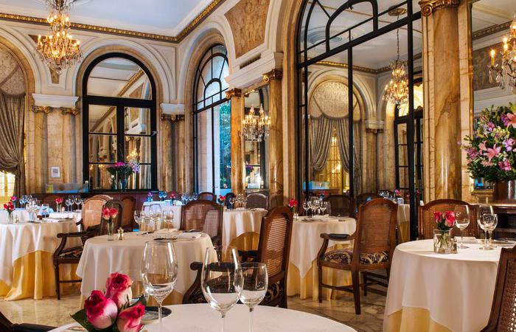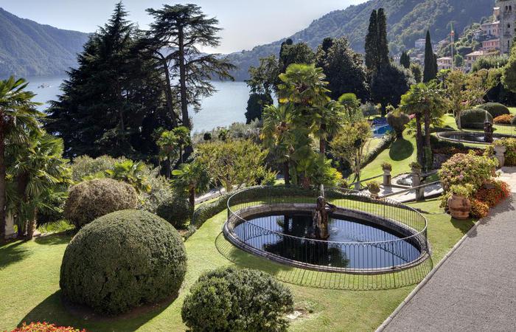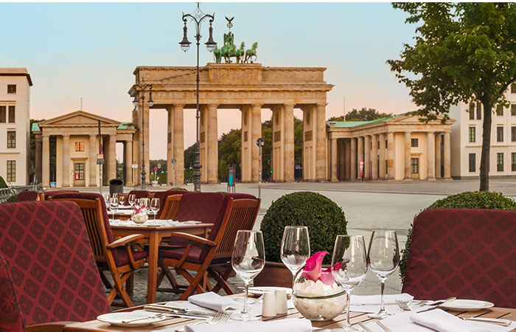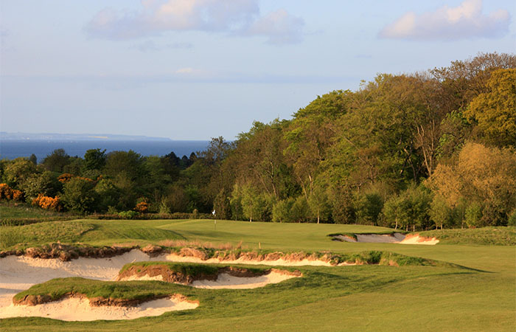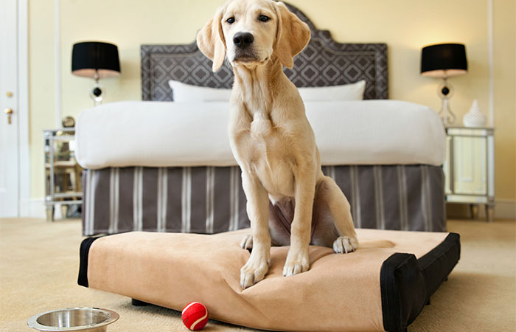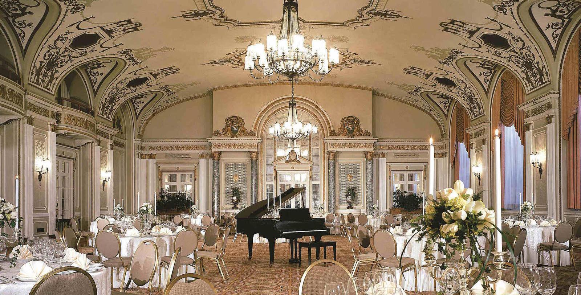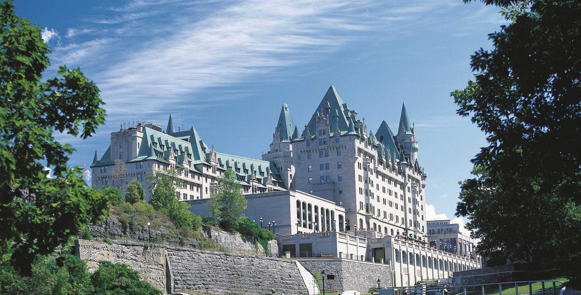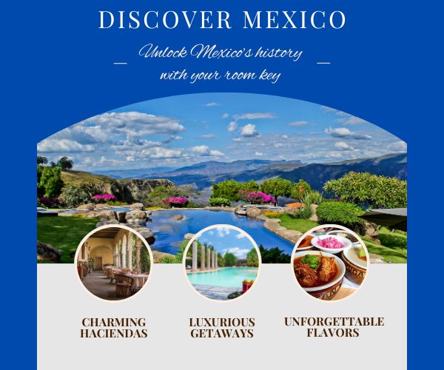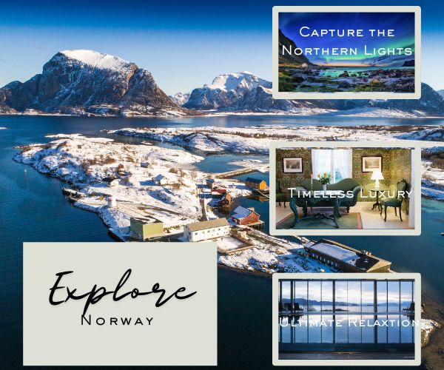Receive for Free - Discover & Explore eNewsletter monthly with advance notice of special offers, packages, and insider savings from 10% - 30% off Best Available Rates at selected hotels.
meetings & groups
The AAA/CAA four-diamond Fairmont Château Laurier is an unparalleled setting for conventions, meetings, and large events. As a reflection of the world-class city of Ottawa, the Fairmont Château Laurier offers professional meeting facilities with a comprehensive events team and state-of-the-art services. Event planners are experts in their craft and can execute flawless meetings every time. The meeting rooms to choose from include dedicated boardrooms, upscale suites, and four splendid ballrooms. Using the Fairmont Château Laurier as the setting for a dynamic presentation is sure to impress all attendees.
Event Space Chart
Ballroom |
5,886 | 109 x 54 ft | 375 | 600 | 500 | 800 | 80 | 98 | 116 |
Adam Room |
5,170 | 94 x 55 ft | 225 | 400 | 330 | 450 | 56 | 70 | 84 |
Drawing Room |
3,591 | 63 x 57 ft | 170 | 335 | 250 | 350 | 40 | 46 | 60 |
Laurier Room |
2,688 | 56 x 48 ft | 150 | 225 | 200 | 255 | 38 | 50 | 60 |
French Corridor |
- | 109 x 21 ft | - | - | - | 400 | - | - | - |
Drawing Room Foyer |
- | - | - | - | - | 300 | - | - | - |
Burgundy Room |
840 | 42 x 20 ft | 30 | 50 | 50 | 45 | 30 | 33 | 36 |
Renaissance Room |
1,849 | 43 x 43 ft | 60 | 115 | 120 | 175 | 32 | 36 | 42 |
Palladian Room |
675 | 45 x 15 ft | 24 | 40 | 30 | 40 | 30 | 32 | 32 |
L’Orangerie Room |
817 | 43 x 19 ft | 30 | 50 | 40 | 45 | 32 | 29 | 34 |
MacDonald Room |
1,998 | 54 x 37 ft | 80 | 115 | 120 | 150 | 36 | 42 | 48 |
Champlain Room |
312 | 24 x 13 ft | - | 20 | 30 | 25 | 10 | - | - |
Frobisher Room |
425 | 25 x 17 ft | - | 25 | 30 | 25 | 12 | - | - |
Executive Boardroom |
720 | 40 x 18 ft | - | - | - | 20 | - | - | - |
Tudor Room |
946 | 43 x 22 ft | 30 | 70 | 50 | 50 | 30 | 28 | 32 |
Quebec Suite Foyer |
874 | 46 x 19 ft | - | - | - | 80 | - | - | - |
Quebec Suite |
1,560 | 60 x 26 ft | 60 | 100 | 100 | 150 | 40 | 38 | 44 |
Gatineau |
725 | 29 x 25 ft | 20 | 40 | 40 | 35 | 24 | 18 | 22 |
Canadian Room |
4,601 | 107 x 43 ft | 120 | 300 | 230 | 400 | 56 | 64 | 72 |

