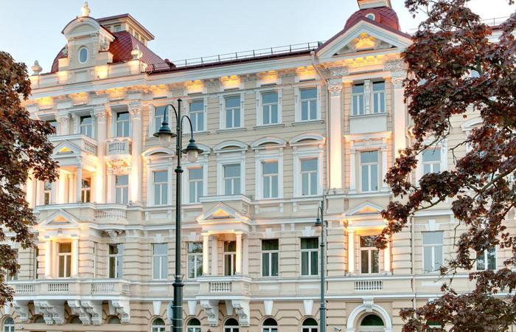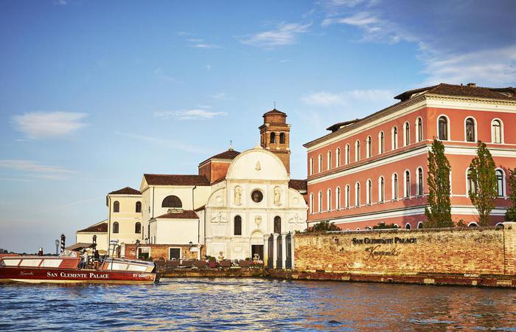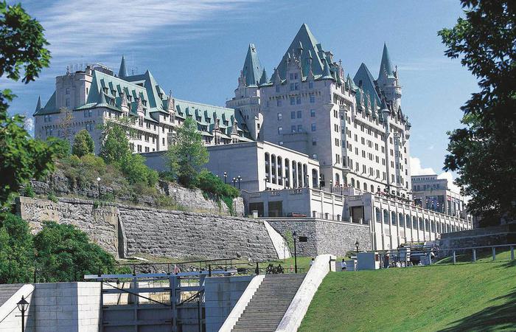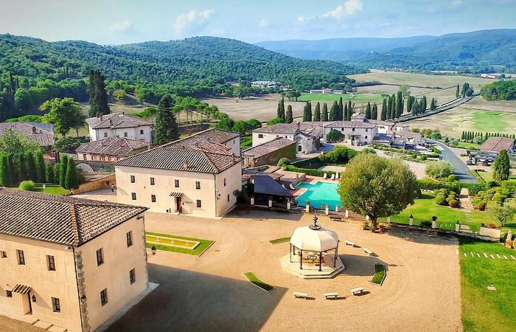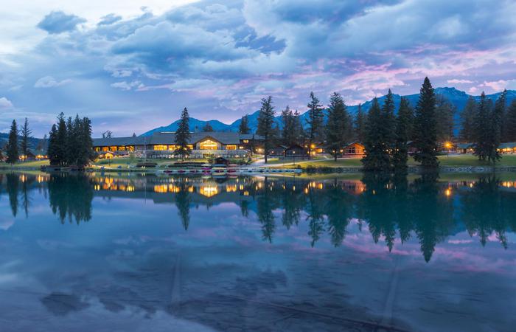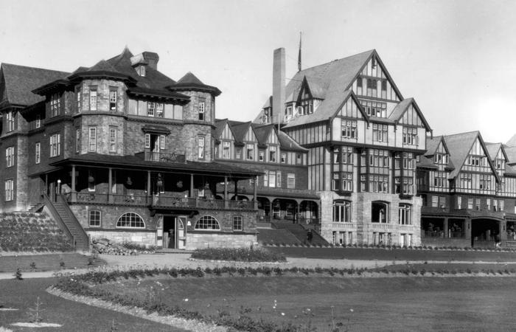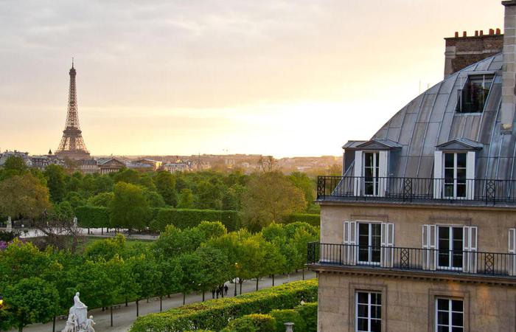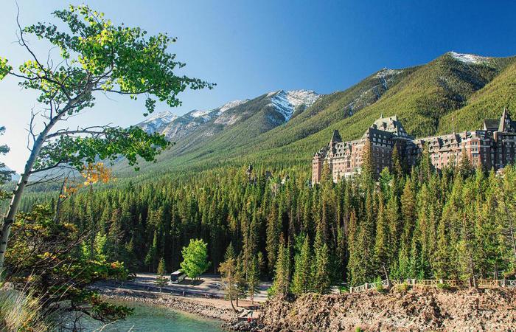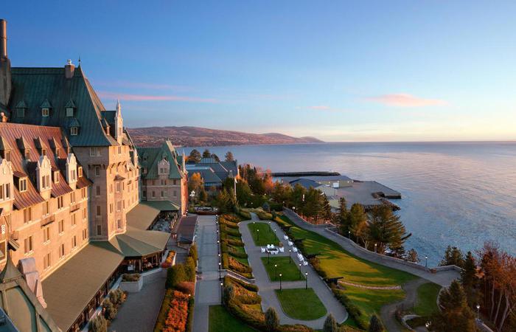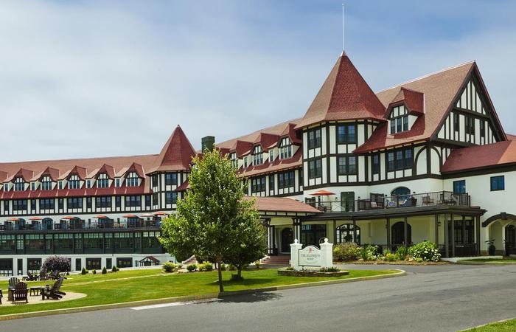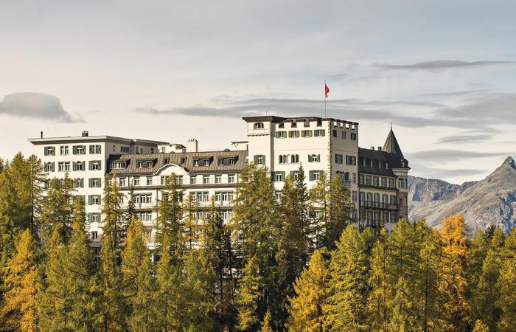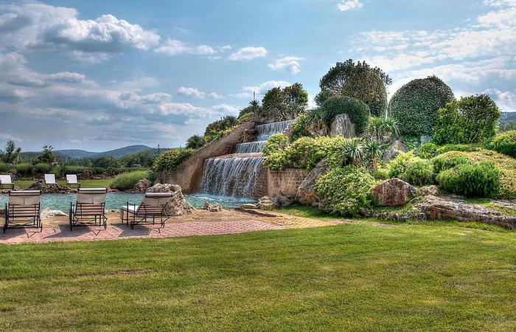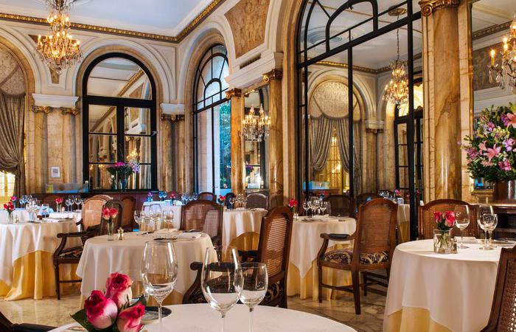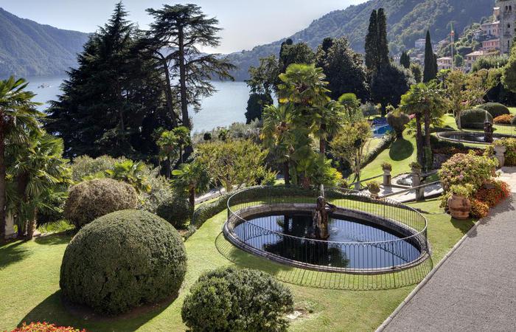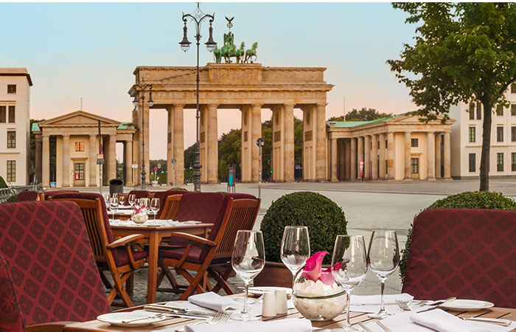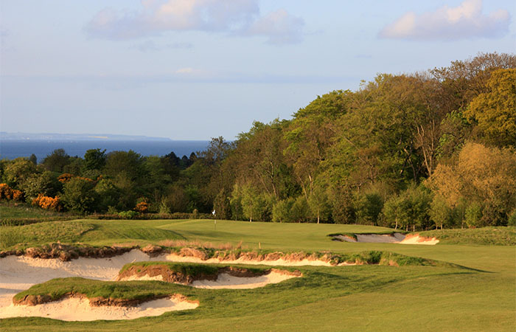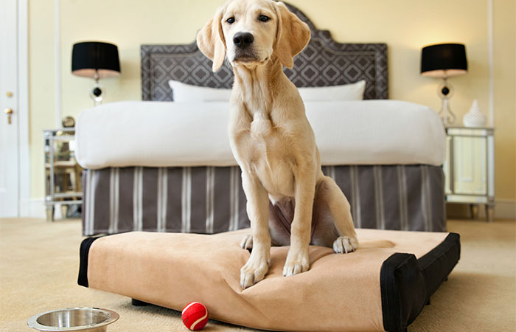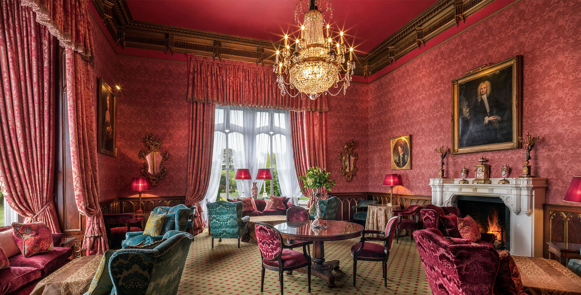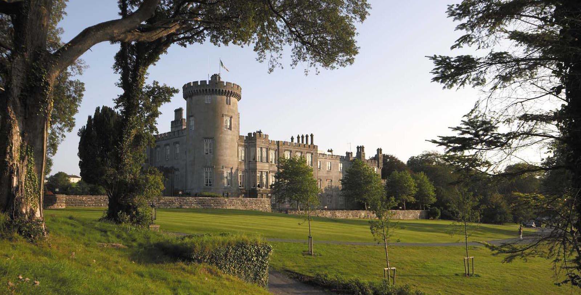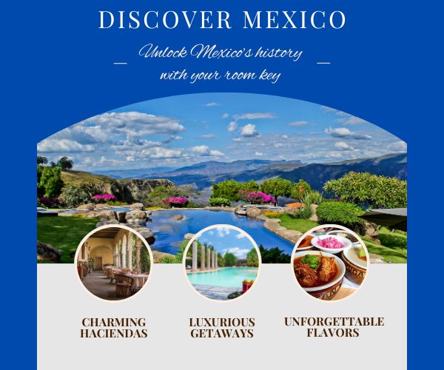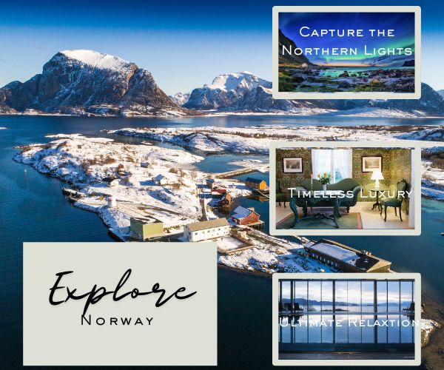Receive for Free - Discover & Explore eNewsletter monthly with advance notice of special offers, packages, and insider savings from 10% - 30% off Best Available Rates at selected hotels.
meetings & groups
The meeting and function spaces at Dromoland Castle Hotel are world-class facilities in a prestigious venue, with impeccable service and extraordinary surroundings. Events held at Dromoland always impress with over 7,000 square feet of event space. The conference center and elegant meeting rooms can accommodate up to 450 guests, and host anything from board meetings and conferences, to galas and product launches. There is complimentary parking available for these multifunctional spaces as well.
Take in the glorious 30 foot ceilings, mahogany arched doorways, and ample space that can be dressed however a guest prefers. The graceful Gothic interior architecture makes for a memorable look in this five star facility. The meeting spaces at the castle also feature the latest in audiovisual technology, and offer complimentary WiFi to accommodate all business needs. The exceptional event planning team treats every event with the same warm service and attention to detail, no matter how big or small the event.
Event Space Chart
Brian Boru First Floor |
1020 | 68 x 15 ft | - | 66 | - | - | - | - |
Brian Boru Ground Floor |
5040 | 105 x 48 ft | 220 | 450 | 300 | 1000 | - | - |
Celt Room |
504 | 24 x 21 ft | - | 40 | - | - | 24 | 18 |
Drawing Room |
528 | 22 x 24 ft | - | 24 | 30 | 60 | 20 | 16 |

