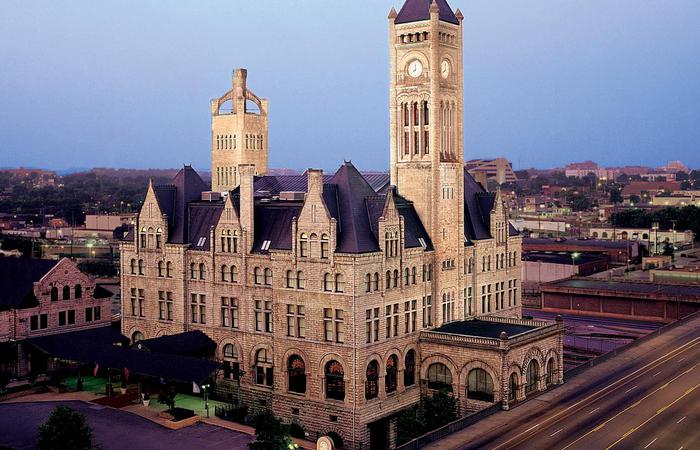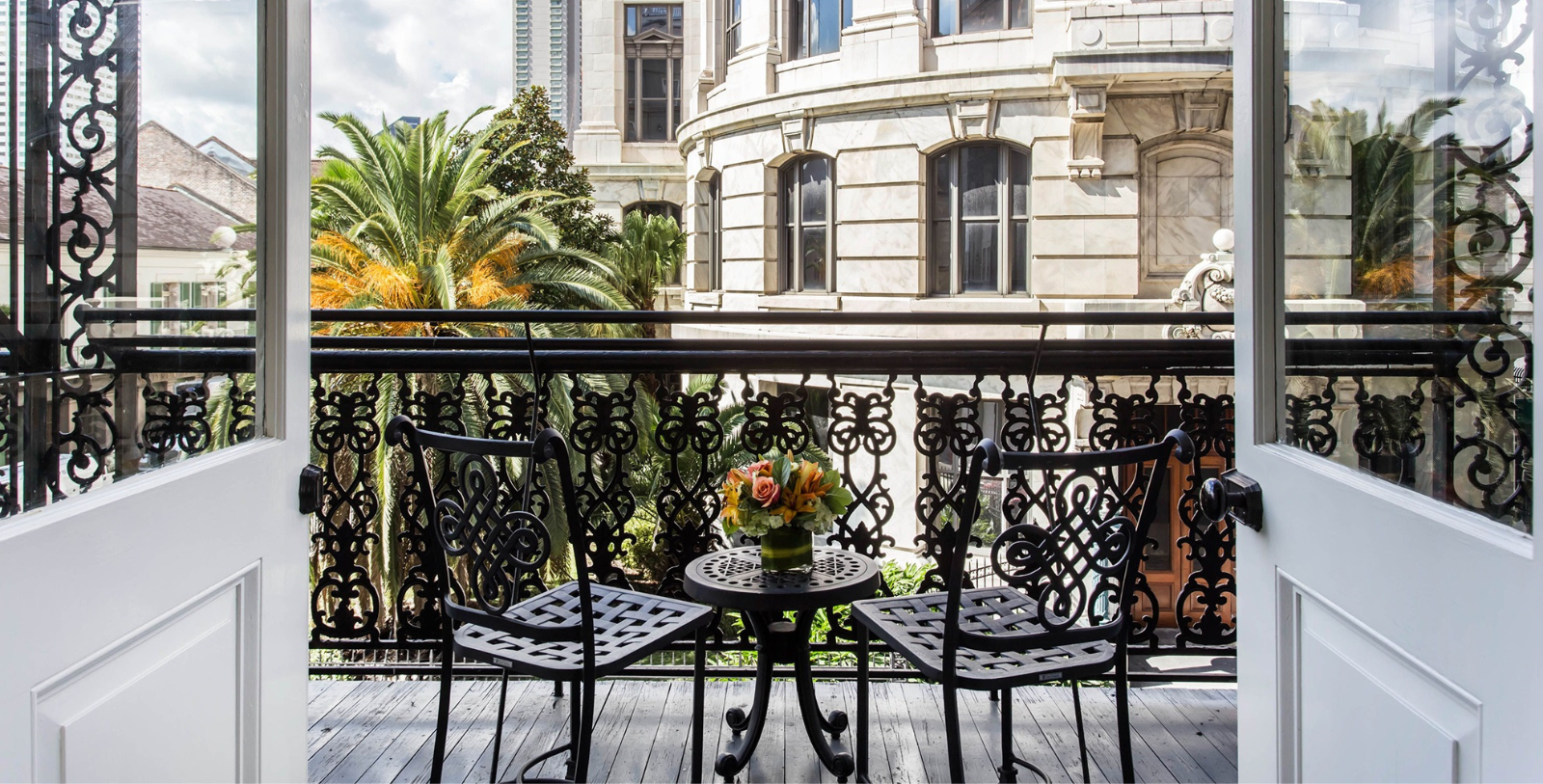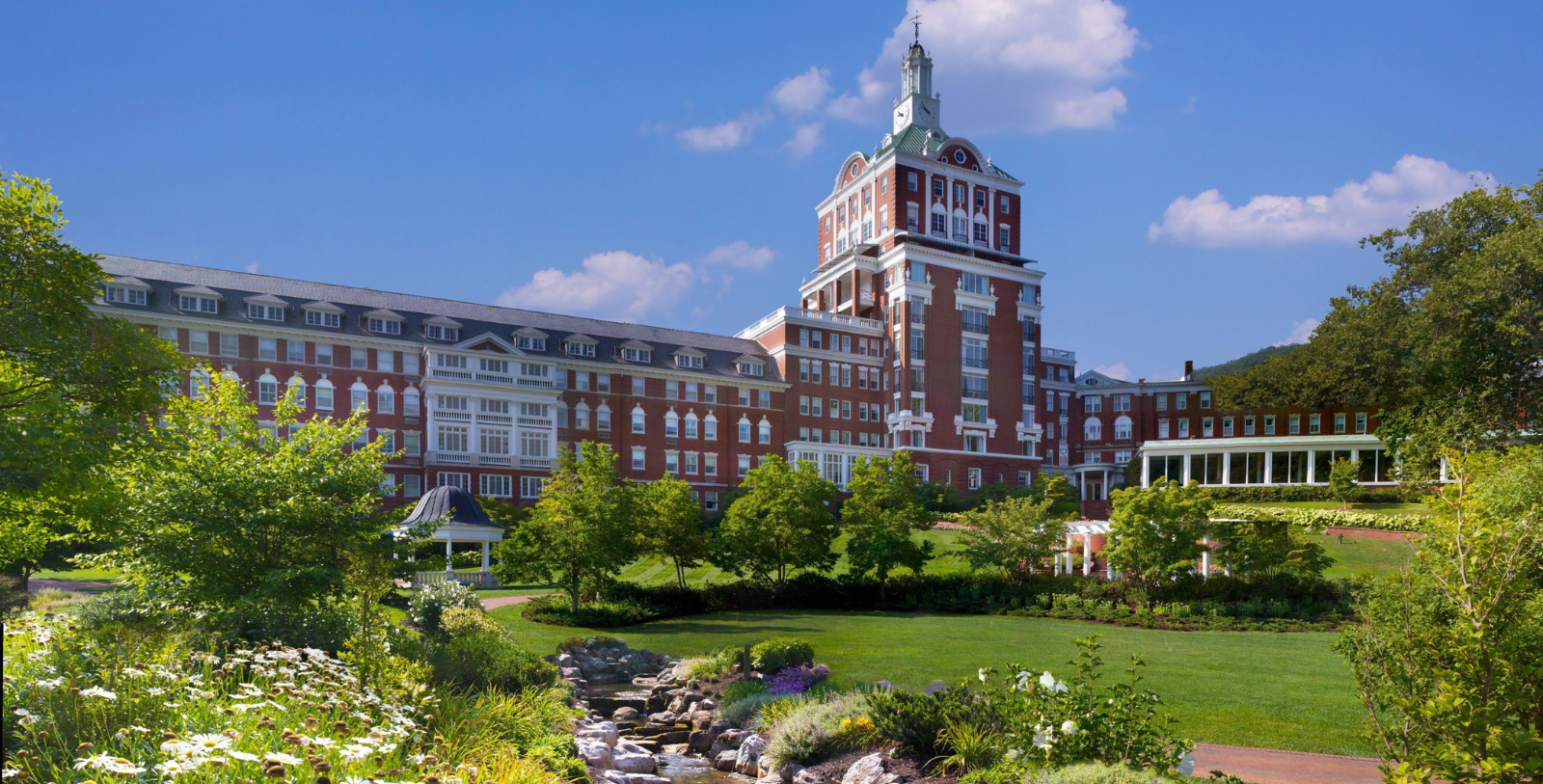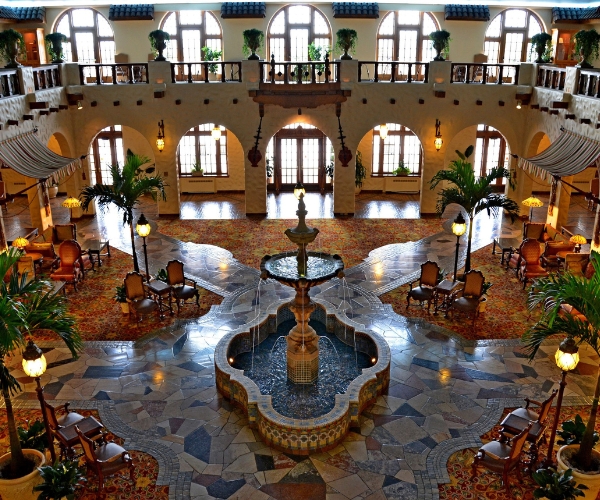Receive for Free - Discover & Explore eNewsletter monthly with advance notice of special offers, packages, and insider savings from 10% - 30% off Best Available Rates at selected hotels.
special occasions
Gather in Style
Host an event in style at The Wall Street Hotel. With over 6,500 square feet of flexible event space, this venue is perfectly equipped for a variety of occasions, whether it's a professional business meeting or an elegant wedding reception. These unique event and meeting spaces are designed to suit a range of styles and sizes and can be easily customized to fit specific needs.
Gerdau Ballroom
At 2,000 square feet, the Ballroom is the largest offering for weddings, parties, corporate gatherings, and more. Designed to be split into segments as individual rooms or to be rented as a whole. Located on the top floor of the hotel, this room will be flooded with light by day, and surrounded by twinkling city lights in the evening. It’s affectionately called the "jewel box" and, when paired with the top floor lounge, bar, and terrace, it makes for the ultimate party package.
- 2,000 sq. ft. Ballroom space with 250 capacity
- 2,700 sq. ft. Ballroom and Lounge combined featuring outdoor patio
- Top Floor
- Natural lighting with East River views
Pearl Room
Located off of the stunning Lounge on Pearl on the ground floor, Pearl Room features an impressive stand-alone rectangular marble rounded table that can accommodate up to 12 guests in a boardroom setup. The warm and inviting space runs along Pearl Street to the West and has lots of natural light or can be drawn closed for privacy with the floor-to-ceiling drapes and pocket doors. A bright and spacious space perfect for seated dinners or creative meetings for up to 12 people with tailored menus.
Exchange Room
A space intended for creatives in mind, the Exchange Room on the 12th floor is crafted with meticulous attention to detail. Beautifully designed for both inspired special events or important matters of state, the space offers the intimacy of being tucked away in its own private nook.
La Marchande Private Dining Room
Located on the second floor, La Marchande’s Private Dining Room is the perfect setting to host a gathering for intimate groups of up to 10 guests. For larger parties, semi-private dining options as well as buyouts of the restaurant are available.
Bar Tonite
Surrounded by floor-to-ceiling windows, Bar Tontine is a rooftop space that offers south-facing views of the city, including Lower Manhattan and the East River. Bar Tontine features a 180-degree wraparound outdoor terrace of the 15th floor event space, adding an additional 665 square feet of outdoor space with existing seating and tables. Inside, the space is outfitted with a unique rooftop bar and lounge seating inspired by Maison de Verre in Paris that glows with amber light through artisan-made glass panels. Ebonized wood, tropical greenery with exotic flair and surprising moments of color, such as the pink plaster walls, adorn the space. Perfect for all types of events, including corporate events, private rooftop parties and intimate weddings, Bar Tontine combines spectacular views of New York sunsets, skylines and more with a custom outdoor event set-up catered to any event planning requirements.

































