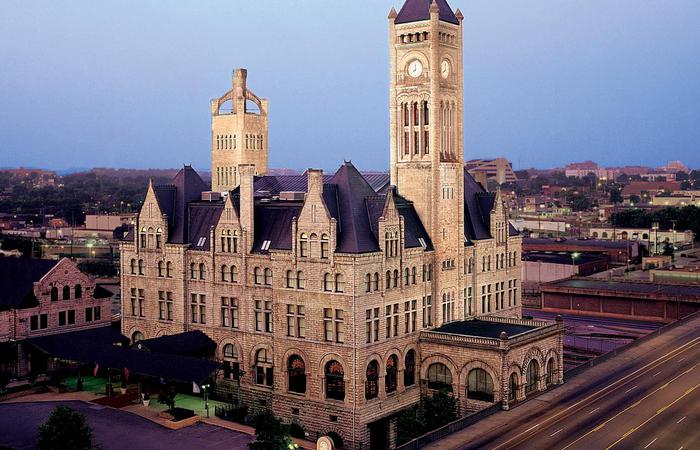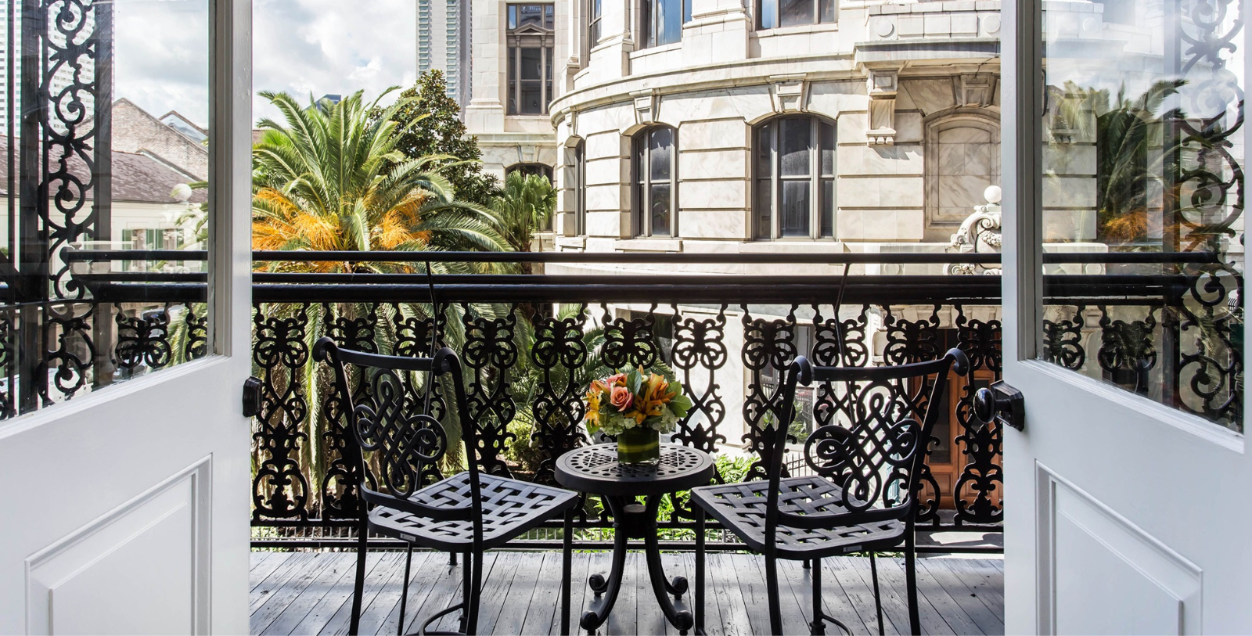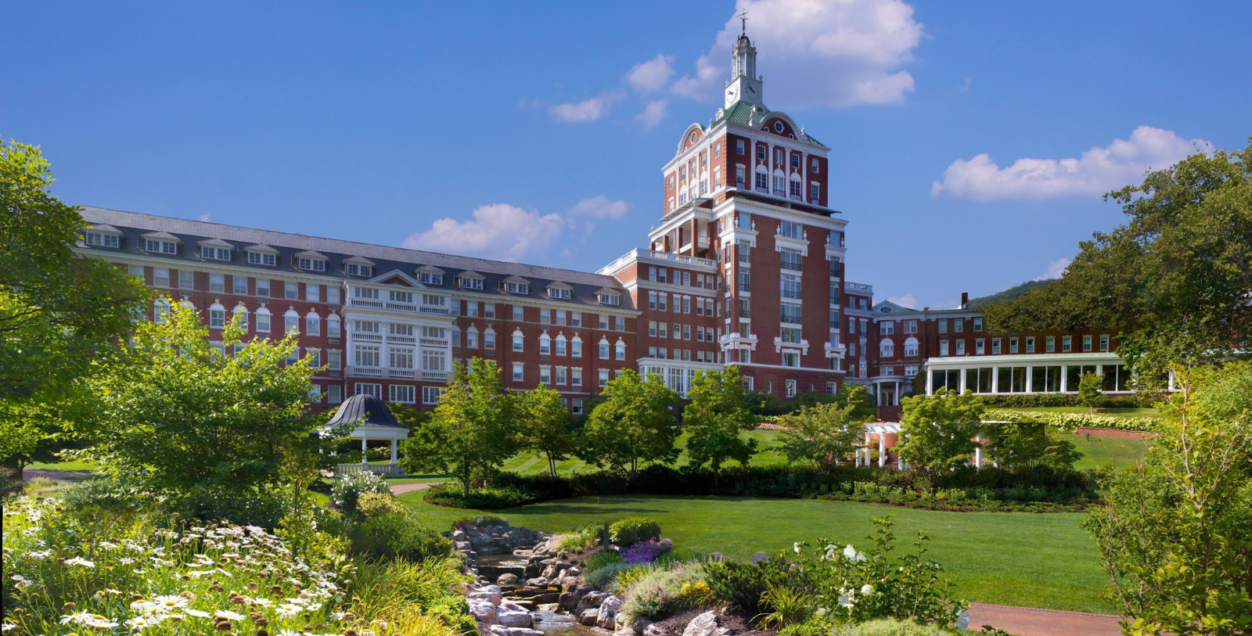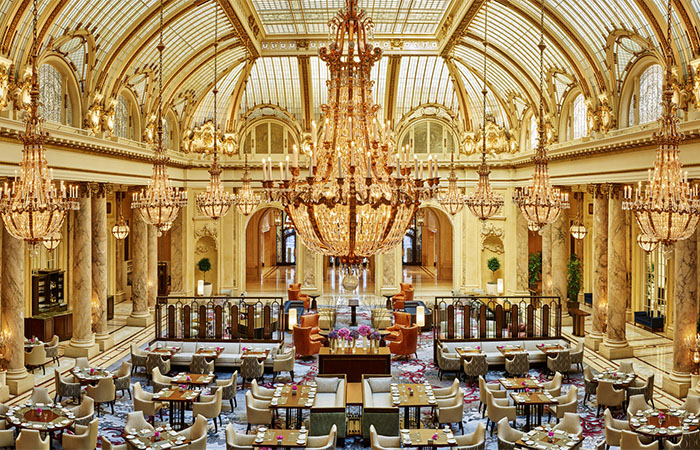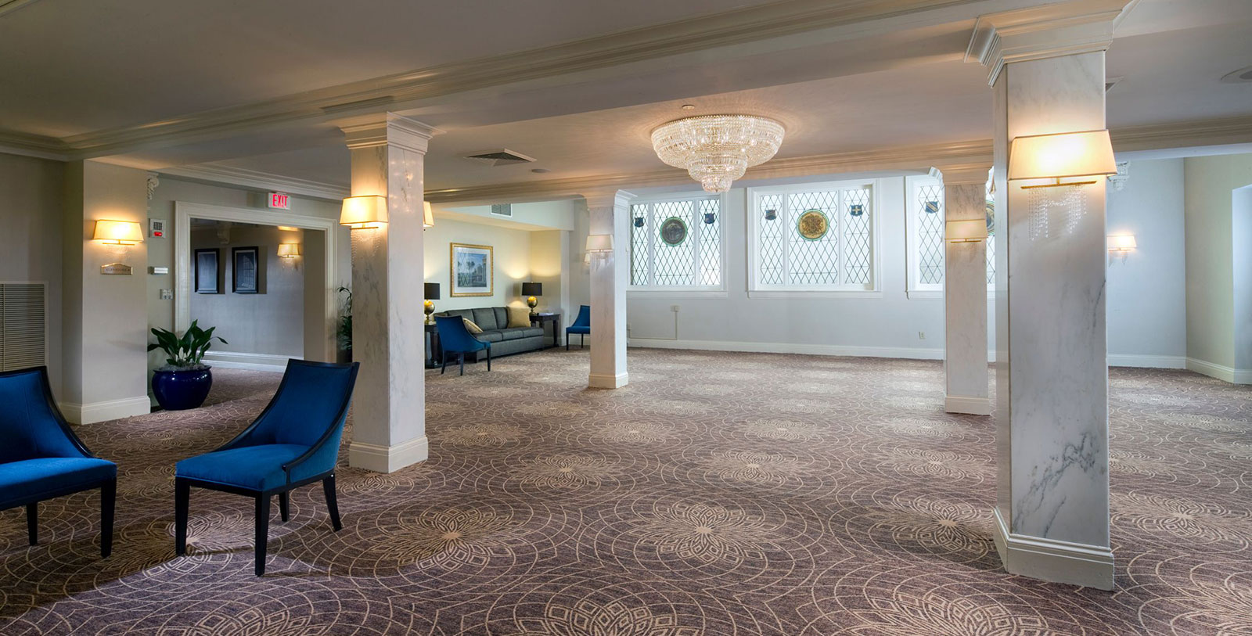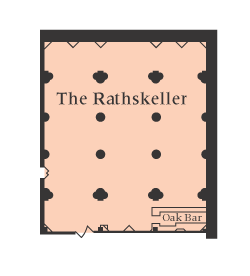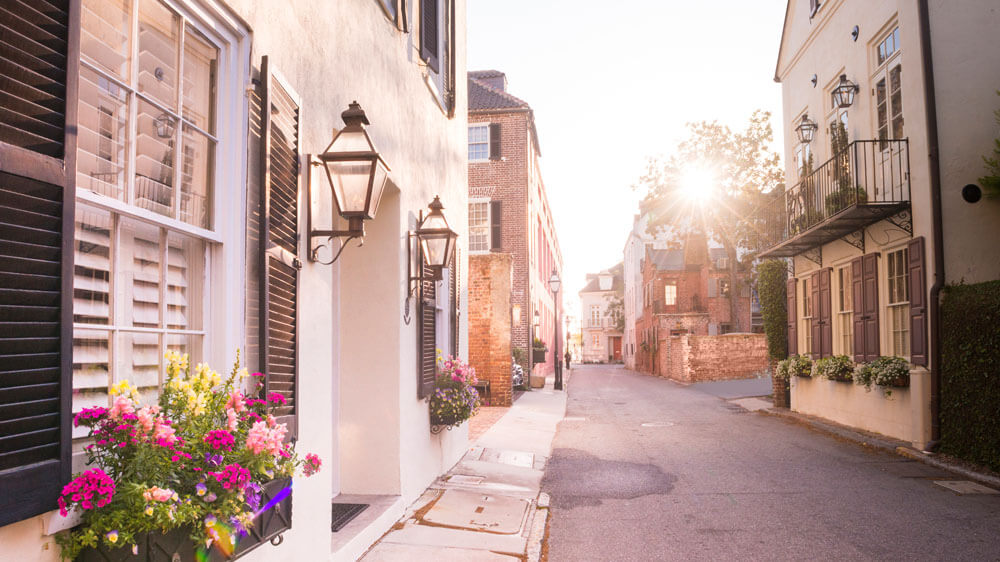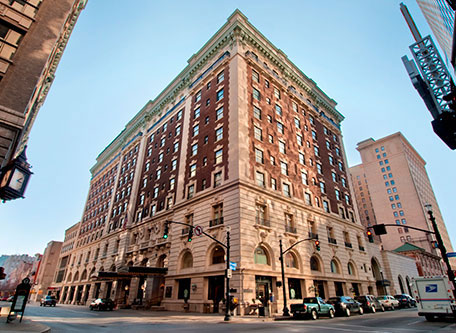Receive for Free - Discover & Explore eNewsletter monthly with advance notice of special offers, packages, and insider savings from 10% - 30% off Best Available Rates at selected hotels.
venues & services
Grand Ballroom
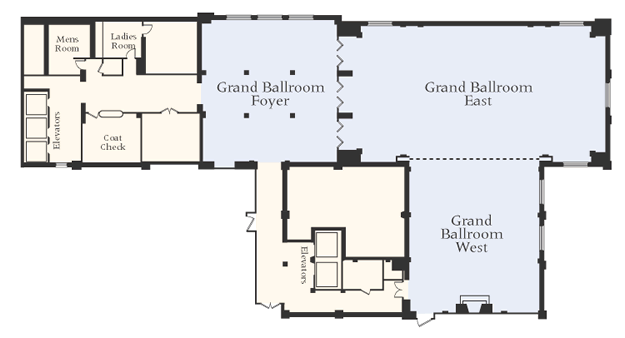 Featured in The Great Gatsby as the setting for Tom and Daisy Buchanan's wedding, The Grand Ballroom's 4,900 sq. ft. of space is an ideal venue for special catered events and receptions. Located on the 10th floor of the hotel, this elegant ballroom boasts marble wall accents, palladium windows, crystal chandeliers, and a welcoming fireplace. The space can be expanded to include The Foyer's 1,780 sq. ft. space adjacent to The Grand Ballroom. The Foyer can be used alone and is perfect for social events and meetings for up to 200 guests.
Featured in The Great Gatsby as the setting for Tom and Daisy Buchanan's wedding, The Grand Ballroom's 4,900 sq. ft. of space is an ideal venue for special catered events and receptions. Located on the 10th floor of the hotel, this elegant ballroom boasts marble wall accents, palladium windows, crystal chandeliers, and a welcoming fireplace. The space can be expanded to include The Foyer's 1,780 sq. ft. space adjacent to The Grand Ballroom. The Foyer can be used alone and is perfect for social events and meetings for up to 200 guests.
| Grand Ballroom | 4,900 | 40' x 80' | 13 | 250 | 400 | 400 | 550 | ||
| Grand Ballroom - East | 3,200 | 40' x 80' | 13 | 160 | 270 | 270 | 300 | 50 | 80 |
| Grand Ballroom - West | 1,700 | 38' x 44' | 13 | 75 | 120 | 120 | 150 | 36 | 48 |
| Grand Ballroom - Foyer | 1,730 | 41' x 42' | 9 | 200 |
Medallion Ballroom
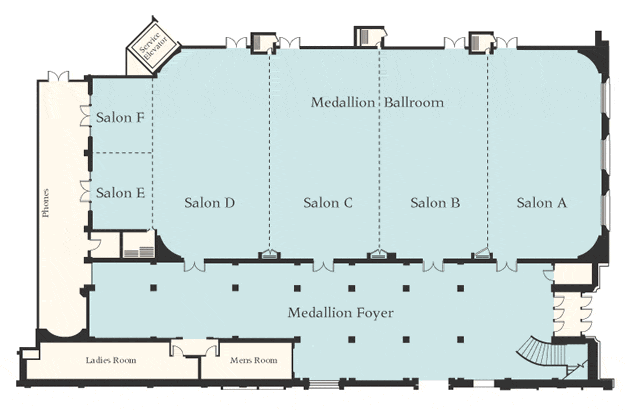 The exquisite style of the Main Lobby continues into the nearby Medallion Ballroom. Featuring 20-foot ceilings and grand chandeliers, this ballroom will add an elegant atmosphere to any event. All lighting is controlled electronically, and state-of-the-art production services are available for guests. It is also easily divisible into six sections, giving guests diverse meeting options that produce spaces ranging from 375 to 2,013 sq. ft. For more space, the adjoining Medallion Foyer provides another 5,000 sq. ft., making it an ideal room for silent auction tables, registration, and receptions.
The exquisite style of the Main Lobby continues into the nearby Medallion Ballroom. Featuring 20-foot ceilings and grand chandeliers, this ballroom will add an elegant atmosphere to any event. All lighting is controlled electronically, and state-of-the-art production services are available for guests. It is also easily divisible into six sections, giving guests diverse meeting options that produce spaces ranging from 375 to 2,013 sq. ft. For more space, the adjoining Medallion Foyer provides another 5,000 sq. ft., making it an ideal room for silent auction tables, registration, and receptions.
| Medallion Ballroom | 748 | 61' x 174' | 13 | ||||||
| Medallion Salon A | 2,013 | 33' x 61' | 19 | 120 | 180 | 160 | 250 | 55 | |
| Medallion Salon B | 1,952 | 32' x 61' | 19 | 120 | 180 | 180 | 250 | 55 | |
| Medallion Salon C | 1,952 | 32' x 61' | 19 | 120 | 180 | 180 | 250 | 55 | |
| Medallion Salon D | 2,013 | 33' x 61' | 19 | 120 | 180 | 180 | 250 | 55 | |
| Medallion Salon E | 374 | 17' x 22' | 13 | 18 | 30 | 30 | 30 | 12 | 10 |
| Medallion Salon F | 374 | 17' x 22' | 13 | 18 | 30 | 30 | 30 | 12 | 10 |
| Medallion Foyer | 5,000 | 11 | 500 |
Mezzanine Ballroom
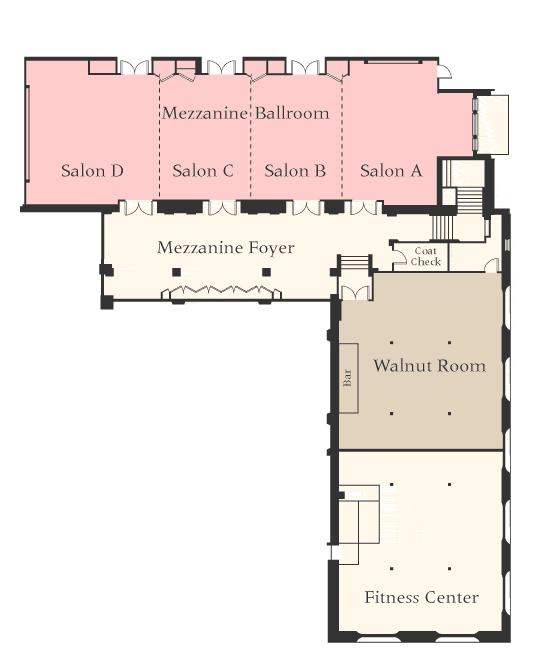 The Mezzanine Ballroom provides a number of flexible meeting options. The 3,400 sq. ft. ballroom is ideal for catered corporate events or special social events for up to 300 guests. When divided into four individual sections, each section can host meetings for up to 50 delegates. It is a wonderful space to use in conjunction with the Medallion Ballroom located just downstairs and connected via a curved, elegant staircase.
The Mezzanine Ballroom provides a number of flexible meeting options. The 3,400 sq. ft. ballroom is ideal for catered corporate events or special social events for up to 300 guests. When divided into four individual sections, each section can host meetings for up to 50 delegates. It is a wonderful space to use in conjunction with the Medallion Ballroom located just downstairs and connected via a curved, elegant staircase.
| Mezzanine Ballroom | 3,400 | 34' x 96' | 13 | 200 | 300 | 280 | 300 | ||
| Mezzanine Foyer | 1,400 | 20' x 75' | 10 | 150 | |||||
| Mezzanine Salon A | 748 | 22' x 34' | 13 | 42 | 60 | 60 | 60 | 30 | 25 |
| Mezzanine Salon B | 748 | 22' x 34' | 13 | 36 | 50 | 50 | 60 | 24 | 18 |
| Mezzanine Salon C | 748 | 22' x 34' | 13 | 36 | 50 | 50 | 60 | 24 | 18 |
| Mezzanine Salon D | 1,044 | 32' x 34' | 13 | 42 | 70 | 70 | 70 | 36 | 30 |
| Walnut Room | 1,672 | 44' x 38' | 11 | 60 | 65 | 100 | 65 | 24 | 30 |
Rathskeller
Stepping into The Rathskeller at The Seelbach Hilton Louisville is like entering a timeless treasure chest, where history, art, and architectural mastery come together in a single, breathtaking space. This unique room is the only one in the world built entirely from Rookwood Pottery, a distinctly American art form that adds a rich, tactile depth to the venue. The Rathskeller is a stunning example of craftsmanship, its medieval-inspired architecture evoking the charm of Old World Europe while blending seamlessly with the grandeur of Louisville's Golden Age.
The most striking feature of The Rathskeller is its red-tinted, terracotta ceiling—a color that immediately transports you to a time of warmth, elegance, and old-world mystique. The ceiling's hue, with its soft, glowing tones, casts a romantic light throughout the space, adding to the ambiance of a time long past.
The room’s walls are adorned with intricate tile designs that depict walled cities from the Rhenish region of Germany, a direct nod to the heritage of the Seelbach brothers, Otto and Louis, who were born in that area before emigrating to Louisville. These tiles connect the room to the Seelbach family's roots, telling a story of the Old World brought to life in the New.
Adding to the enchanting charm of the space are the columns ringed with Rookwood-Pottery pelicans—a symbol of good luck and protection. The pelicans themselves are works of art, carefully crafted with an elegance and detail that make them stand out as not only decorative elements but also meaningful symbols of the hotel's historical and cultural significance. The pelican motif, often associated with self-sacrifice and renewal, further adds an aura of mysticism and hope to the room.
It's impossible not to feel the weight of history as you look around the Rathskeller, a room that has welcomed guests since the early 20th century. Originally designed as a private space for guests to gather, it has seen its share of glamorous social events, political meetings, and intimate conversations. The room was meant to capture the spirit of Old Europe while remaining distinctly American, a blend of cultures reflected in every tile, column, and ceramic piece.
The Rathskeller offers a unique opportunity to experience a living museum of craftsmanship and history. Its connection to the past—both through the Seelbach family’s German roots and the iconic Rookwood Pottery—makes it a truly one-of-a-kind venue. This is a place where the old world meets the new, where each tile, each column, and each pelican carries the weight of history while inviting you to create your own moment in time.
| Rathskeller | 4,200 | 60' x 70' | 13 | 200 | 300 |
The Oakroom
Stepping into the Oakroom is like taking a step back in time to the Prohibition era, a space where history and intrigue intertwine. This historic room, with its rich oak paneling and vintage charm, was once a favored hideout for Al Capone, the infamous gangster. As you enter, you might imagine Capone himself lounging in a leather chair, eyes scanning the room with his ever-watchful gaze, hidden in plain sight behind a large mirror sent directly from Chicago.
If you're here to hold a small meeting or event, you're in a setting that exudes a mix of elegance and secrecy. The Oakroom, with its cozy yet expansive atmosphere, offers the perfect backdrop for intimate gatherings. Imagine holding a conference or dinner in a space that once saw high-stakes poker games, whispers of crime syndicates, and the subtle tension of a city under Prohibition.
One of the most intriguing features of the Oakroom are the two hidden doors cleverly disguised behind panels. These secret passageways, once used for discreet comings and goings, add an air of mystery and historical significance to the space. Who knows what sort of deals or conspiracies were hatched behind those very walls?
During your event, you might notice guests drawn to the large mirror, which is not just a decoration but a reminder of Capone's ever-present need to keep his enemies in check. It is said that the mirror allowed him to keep an eye on anyone approaching from behind, ensuring that he never caught a surprise.
Whether you're hosting a business meeting, a casual event, or an elegant dinner, the Oakroom offers a unique environment that blends historical allure with modern-day sophistication. And with its hidden doors, it’s a space that invites curiosity and reflection on the secrets it holds within its walls.
Conference Rooms
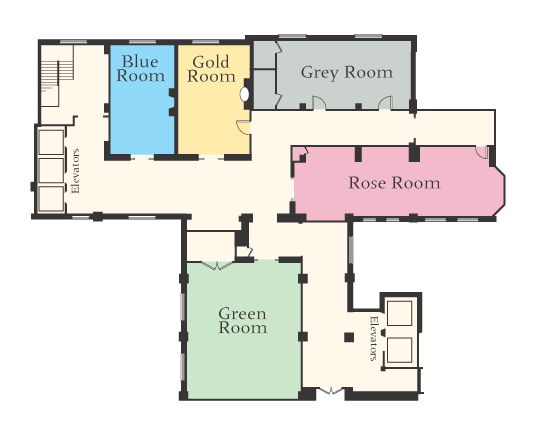 The Seelbach Hilton Louisville also offers elegant, intimate Conference Rooms for small board meetings or social events. Second Floor rooms include the Blue Room, Gold Room, Grey Room, Green Room and Rose Room. The Walnut Room is found on the Mezzanine level.
The Seelbach Hilton Louisville also offers elegant, intimate Conference Rooms for small board meetings or social events. Second Floor rooms include the Blue Room, Gold Room, Grey Room, Green Room and Rose Room. The Walnut Room is found on the Mezzanine level.
| Blue Room | 416 | 16' x 26' | 12 | 20 | 20 | 35 | |||
| Gold Room | 468 | 18' x 26' | 12 | 18 | 20 | 20 | 40 | 18 | |
| Green Room | 672 | 24' x 28' | 12 | 42 | 60 | 60 | 80 | 24 | 30 |
| Grey Room | 530 | 16' x 33' | 12 | 24 | 20 | 45 | 18 | ||
| Rose Room | 800 | 16' x 50' | 10 | 18 | 40 | 30 | 80 | 24 |
















