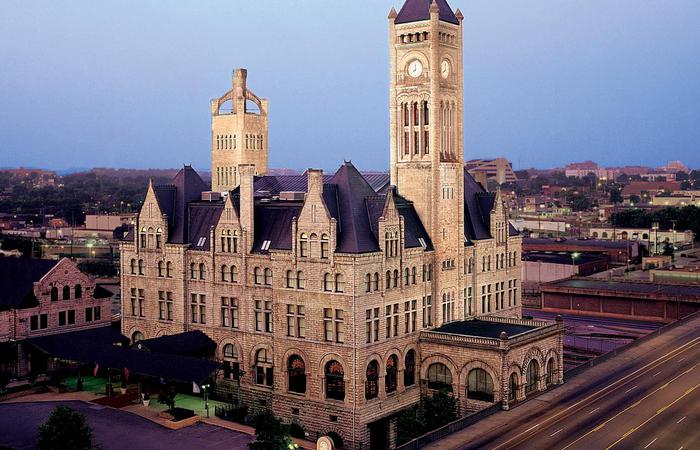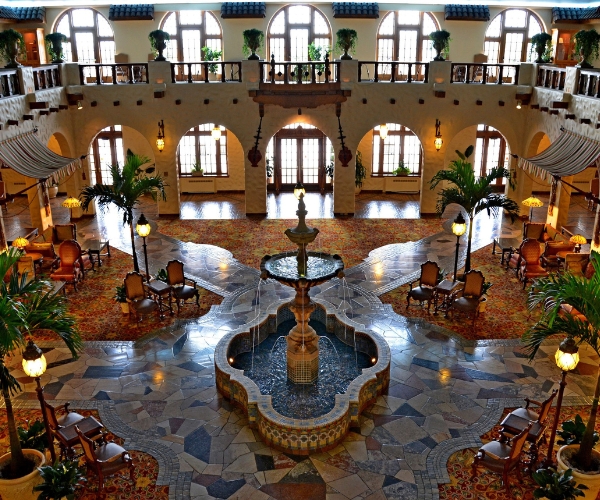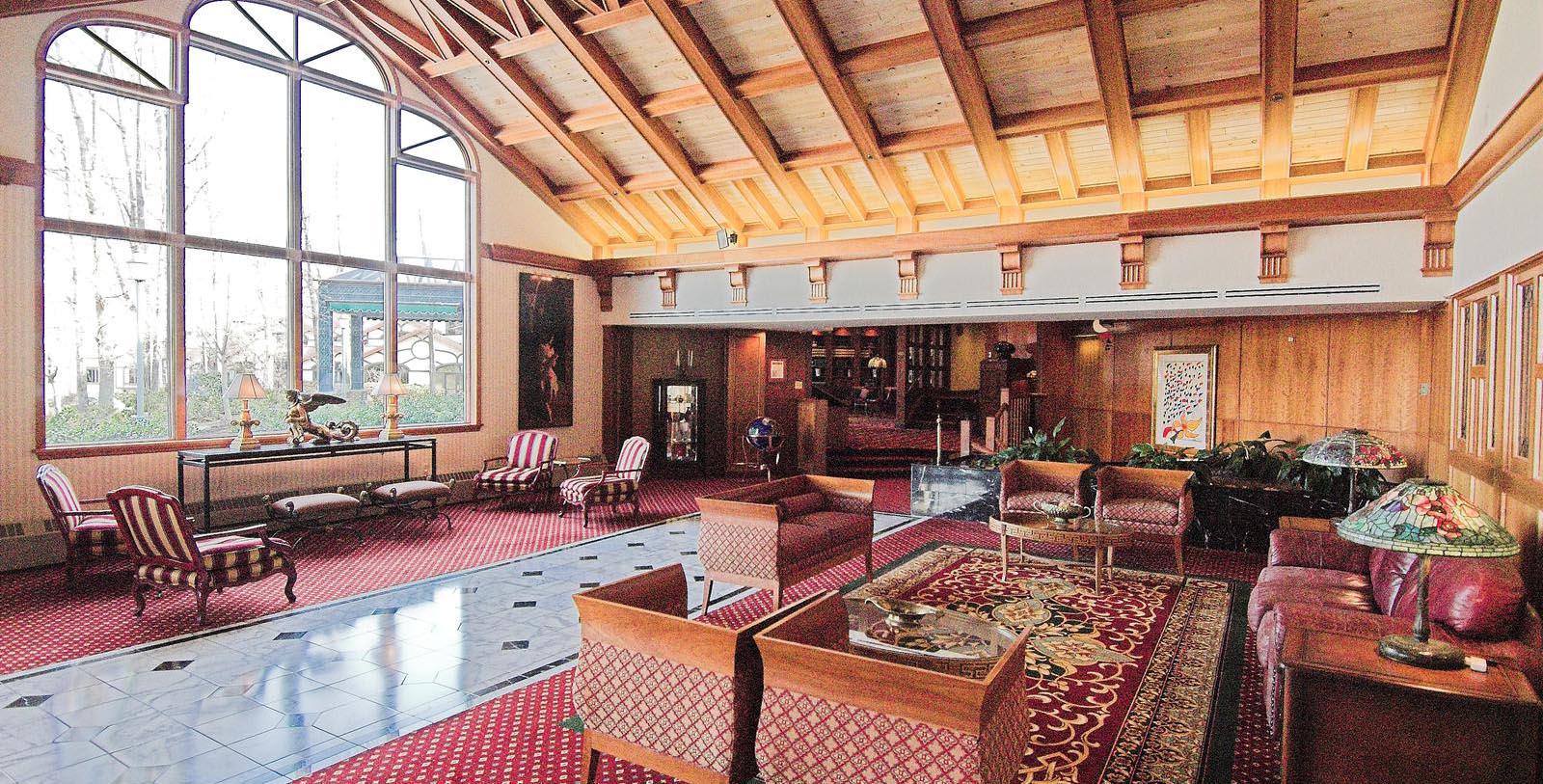Receive for Free - Discover & Explore eNewsletter monthly with advance notice of special offers, packages, and insider savings from 10% - 30% off Best Available Rates at selected hotels.
nemacolin lodge history
Discover the Lodge at Nemacolin, which is situated on 2,200 acres in beautiful southwestern Pennsylvania.
The Lodge at Nemacolin, a member of Historic Hotels of America since 2018, dates back to 1968.
VIEW TIMELINEBy the beginning of the 20th century, Pittsburgh and its surrounding communities had recast western Pennsylvania into one of the country’s most economically vibrant regions. Countless steel mills and factories dotted the landscape, attracting scores of individuals eager to forge a living for themselves. The industrialists who owned those businesses became incredibly successful. Interested in fleeing from the chaos of city life, they began raising magnificent summer homes throughout the neighboring countryside. The nearby Laurel Highlands in particular became a hotspot for these bucolic manors, as its inherent natural beauty made it a desirable destination among the locals. Willard F. Rockwell was one such person who sought refuge in the Laurel Highlands. One of Pittsburgh’s manufacturing titans, Rockwell began developing a 60-acre retreat in the area during the late 1940s. He continued to add more land onto the location over the next twenty years, eventually turning his estate into a massive game reserve called the “Nemacolin Trail Hunting Game Reserve.” Rockwell eventually hired his friend and architect, C.W. Balling, to construct a striking hunting lodge that would act as the grand focal point for the reserve. Finished in 1968, the quaint, four-story Tudor Revival-style structure was a beautiful sight to behold. Rockwell would entertain friends and family at the lodge, often going out on grand trips to hunt the region’s fantastic wild game. The lodge’s popularity among his loved ones inspired Rockwell to convert it into an exciting retreat open to the public.
Without disturbing the scenery, Rockwell and his family began installing additional facilities around the lodge, such as swimming pools, gourmet restaurants, and even an airstrip. Toward end of the 1970s, the entire location—now known as the “Nemacolin Inn”—was among Pennsylvania’s most esteemed vacation getaways. Hundreds of people soon began arriving each year, including several Hollywood celebrities like Phyllis Diller, Milton Berle, and Eva Gabor. In 1987, Joseph A. Hardy III purchased the Nemacolin Inn and much of its accompanying land. The founder of 84 Lumber, Hardy originally bought the location so his daughter, Maggie, could have a quiet place to fish. But the Hardys ultimately decided to keep the business active, investing millions into its future. Over the course of the next decade, the new owners spectacularly transformed the Nemacolin Inn into an internationally renowned resort. Reborn as the Nemacolin, the venue offered a wealth of new and exciting attractions, such as a professional 18-hole golf course, a world-class spa, and several outdoor adventure centers. The Hardys also significantly enlarged the original hunting lodge, renaming it “The Lodge at Nemacolin” in the process. Since then, the resort as a whole has won many illustrious accolades for its service, including numerous AAA Five-Diamond and Forbes Five-Star awards. People from across the globe now travel to The Lodge and its fellow facilities in great numbers. A member of Historic Hotels of America since 2018, both The Lodge and the Nemacolin are among the best holiday destinations in the entire United States.
-
About the Location +
The Lodge at Nemacolin is located in the quaint village of Farmington, a hamlet that is part of the much larger Wharton Township. Both communities sit around an hour outside of Pittsburgh in the verdant Laurel Highlands. The Laurel Highlands themselves have long been frequented by families from the greater Pittsburgh area for generations. Many visitors have found its unique landscape well-suited for such outdoor activities as camping, hiking, hunting, kayaking, and even skiing. But the Laurel Highlands hare also replete with their own fascinating history, which spans back centuries. Farmington itself is actually one of the closest settlements to the site of Fort Necessity, an 18th-century citadel that famously saw service during the French and Indian War. In 1754, George Washington, then just a colonel in the colonial British military, created the rudimentary wooden palisade while leading some 400 soldiers against the French stationed at Fort Duquesne (now the site of present-day Pittsburgh). A few months earlier, Washington had been tasked by Virginia’s lieutenant governor, Robert Dinwiddie, with stopping any potential invasions from the French fort. Washington then led a portion of his command deep into the unsettled Pennsylvania wilderness, where he confronted a detachment of French militia in what was referred to as the “Battle of Jumonville Glen.” Despite being a victory for Washington, the incident helped spark the French and Indian War. The French subsequently resolved to counterattack and gathered a force of some 700 men to strike Washington.
Realizing the tenuous position his army held, Washington ordered the construction of Fort Necessity as a means of protecting his army’s supply lines. He then spent the next couple of weeks trying to move his small force in the direction of Fort Duquesne, working feverishly to widen any forest trails that his men encountered. Unfortunately, Washington’s column retreated once word arrived that the French were quickly moving toward his position. Arriving back at Fort Necessity, Washington had his men create a series of basic trenches and breastworks around the fort. But a massive rainstorm ensued, which made the construction nearly impossible to complete. On July 3, the French and their Indian allies conducted a front assault on Washington’s position, causing a great panic among his untrained colonial soldiers. While a small group of British regulars managed to delay the French, the French nevertheless managed to pin Washington’s whole force within the cramped confines of Fort Necessity. Washington desperately tried to encourage his fellow Virginians to fire back at the French, but their lack of discipline made them ineffective in combat. Acknowledging the hopelessness of the situation, Washington eventually surrendered to the French. Despite the battle leaving a dishonorable mark on Washington’s reputation, he would later use his battle experience to successfully lead the Continental Army in the American Revolutionary War.
Another historic site near The Lodge of Nemacolin is U.S. Route 40, known to history as the “National Road.” Also remembered as the “Cumberland Road,” the National Road was the first major public highway ever built by the federal government. With thousands of American settlers traversing the Alleghany Mountains to reach the Ohio River, Congress recognized the need to develop a road that could help them traverse the Midwest. Both chambers officially commissioned the construction of the road in 1806, although the private contractors were not selected until a few years later in 1811. Construction evenutally commenced after the War of 1812, with Cumberland, Maryland, serving as the road’s first terminus. The project surveyors and engineers specifically picked a historic Indian path known as “Nemacolin’s Trail” to serve as a guide for the new road. Laborers worked diligently to push the route through the dense forests of what is now West Virginia, ultimately reaching the town of Wheeling in 1817. The private contractors continued to extend the thoroughfare deeper into the nascent United States over the next two decades, gradually expanding into Ohio and Indiana before reaching central Illinois in the 1830s. Congress considered building its final extension toward St. Louis, but the advent of the railroads discouraged such measures from passing as law. Despite its unfinished state, the National Road has since become one of the most heavily traveled routes in U.S. history. In fact, the National Road has even been designated as a National Scenic Byway called the “Historic National Road.”
-
About the Architecture +
When William F. Rockwell designed what would become The Lodge at Nemacolin, he used Tudor Revival-style architecture as the source of his inspiration. Tudor Revival architecture is best defined as an eclectic mixture of late medieval building traditions that influenced the appearance of English villages during the Middle Ages. The form specifically attempted to emulate the historical character of the feudal cottage that once dominated England’s landscape. The name “Tudor” is somewhat of a misnomer, though, for the design aesthetic does not borrow any of its principles from buildings constructed during the reign of the 16th century Tudor monarchs. Tudor Revival style first became prevalent in the United Kingdom at the beginning of the 20th century, when architects were exploring alternative ways to connect better with the past. Tudor Revival was specifically applied to residential homes, although some commercial structures—like hotels—also bore the unique appearance. It then jumped across the Atlantic to the United States, where it was second only in popularity to Colonial Revival architecture. Architects at the time had been motivated by the various revivalist movements spawned from the World’s Fair of 1893—known as the “Columbian Exposition”—which encouraged artists and intellectuals to embrace romanticized versions of history.
Buildings constructed with Tudor Revival-style architecture were typically identified by their half-timbering. In essence, “half-timbering” is the practice of constructing a series of interlocking load-bearing timber frames that were then filled with some kind of plaster mold. As such, the architects left the frame exposed, creating a visibly distinctive appearance. Another common characteristic of Tudor Revival-themed buildings was the presence of a steeply pitched roof that usually featured heavy shingles. This area of the structure was often lined with overhanging gables, as well as eaves and diamond-shaped casement windows. In many cases, the architects endeavored to make the roof appear as if it had been thatched. Stone chimneys also protruded from the roof, conveying rich details. A wonderful, round arched doorway guided guests into the interior, too, which featured an irregular floor plan. The use of such a layout was normal inside late medieval English homes, as it usually took several generations to build. Modern architects hence attempted to capture that ambiance whenever they set about creating the blueprints for Tudor Revival-style buildings. Today, Tudor Revival-style architecture is cherished for its ability to ensconce its tenants with a charmingly tranquil atmosphere.
-
Famous Historic Guests +
Phyllis Diller, American actress and stand-up comedian known for such movies like A Bug’s Life, Mad Monster Party, and Splendor in the Grass.
Milton Berle, American comedian and actor remembered as “Uncle Miltie” and “Mr. Television.”
Eva Gabor, actress, singer and socialite, best known for her role on the television sitcom Green Acres.
-
Film, TV and Media Connections +
The Bachelor (2021)






























