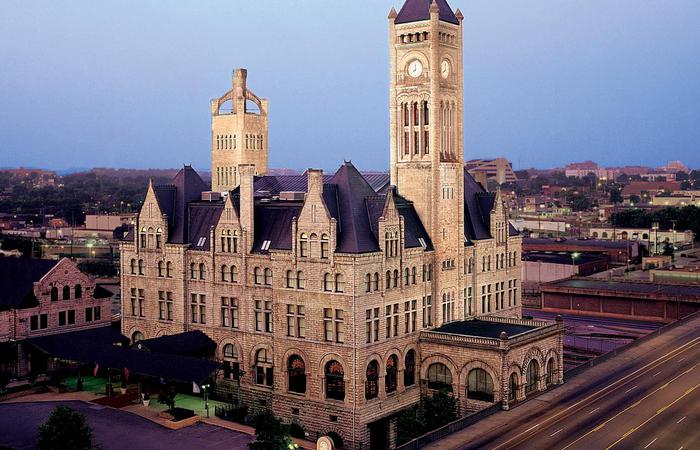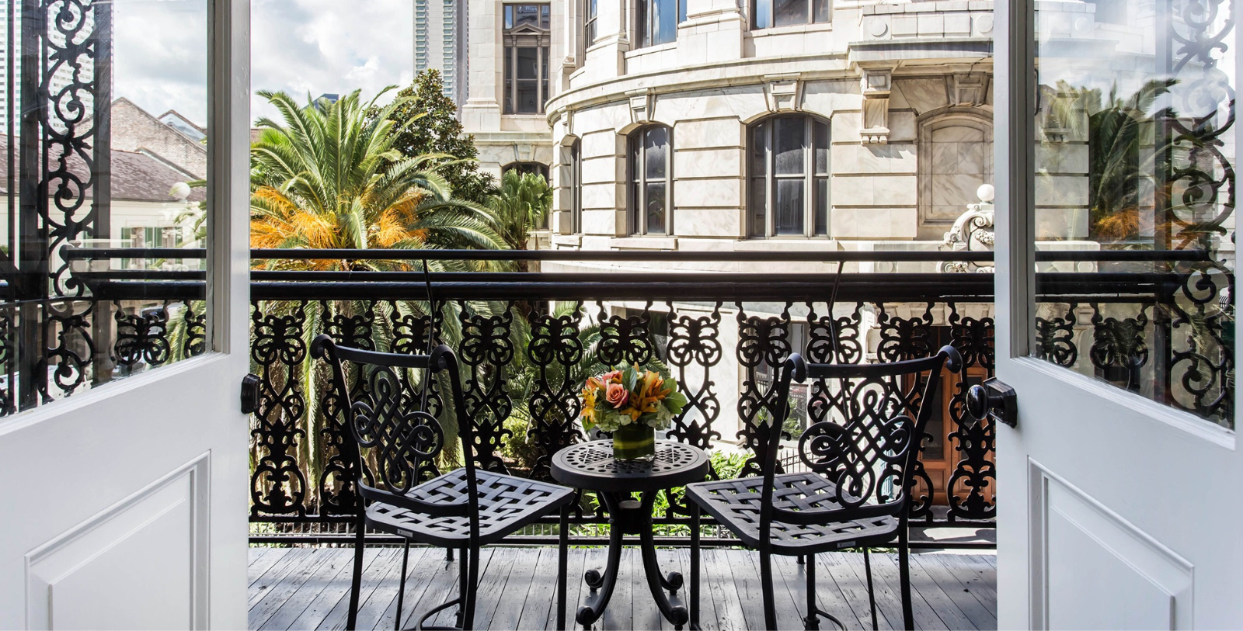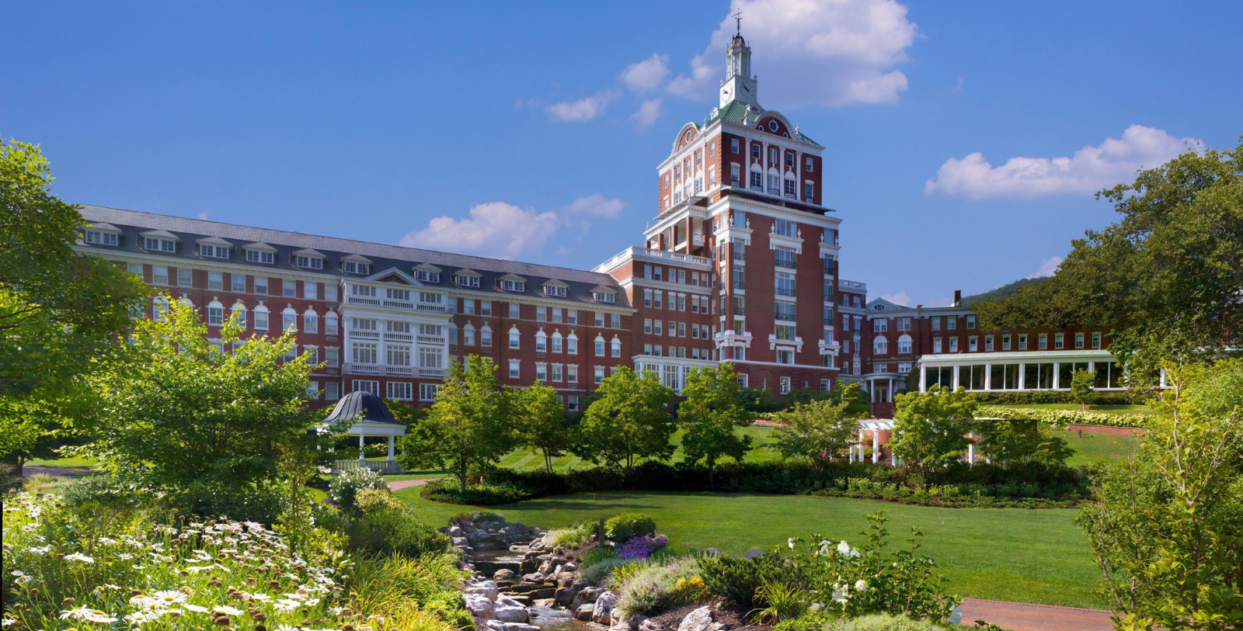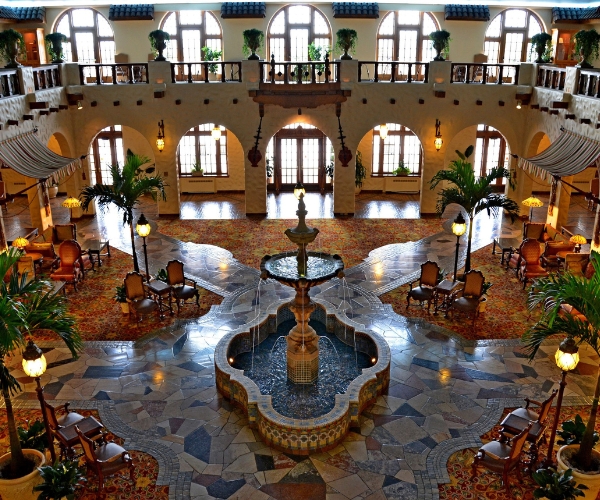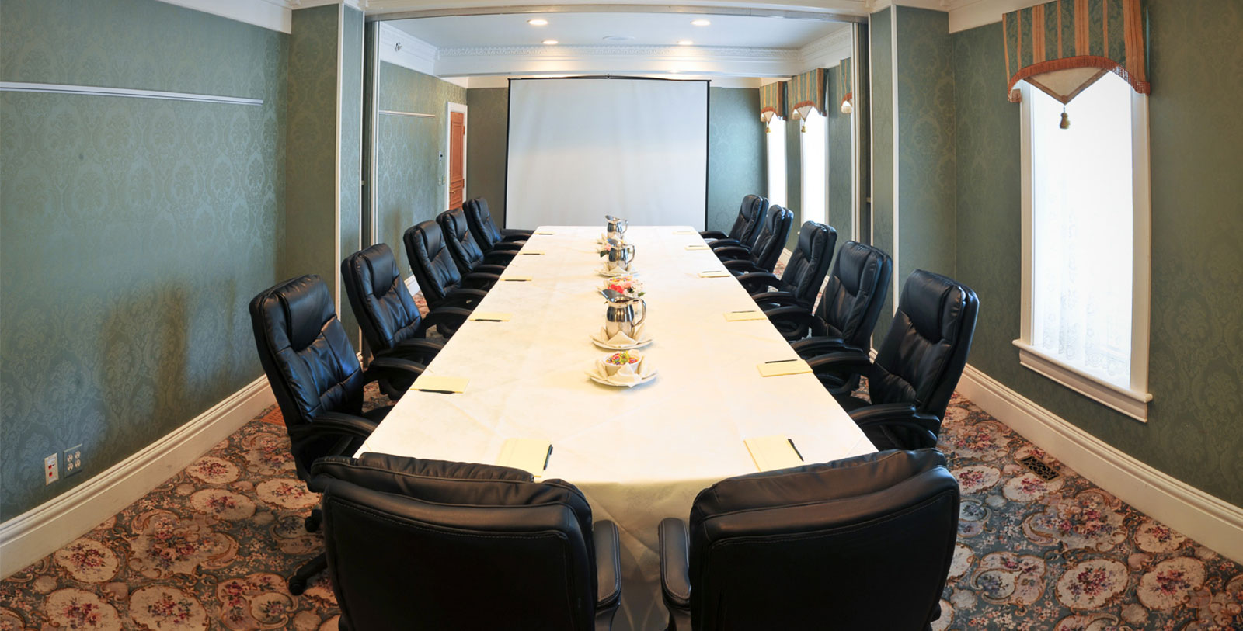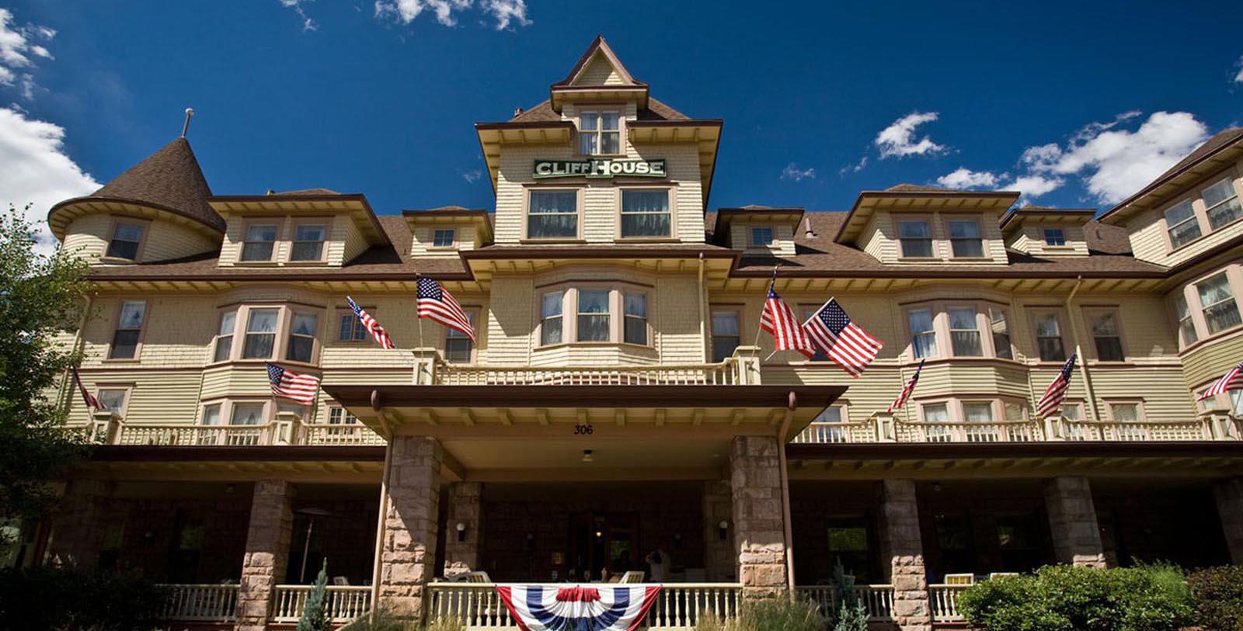United States properties
1754 House Woodbury, Connecticut, United States
1886 Crescent Hotel & Spa Eureka Springs, Arkansas, United States
21c Museum Hotel Chicago Chicago, Illinois, United States
21c Museum Hotel Cincinnati Cincinnati, Ohio, United States
21c Museum Hotel Durham Durham, North Carolina, United States
21c Museum Hotel Lexington Lexington, Kentucky, United States
21c Museum Hotel Louisville Louisville, Kentucky, United States
21c Museum Hotel St. Louis St. Louis, Missouri, United States
Airlie Warrenton, Virginia, United States
Alisal Ranch Solvang, California, United States
Antrim 1844 Taneytown, Maryland, United States
Ariel Broadway Hotel Lorain, Ohio, United States
Atheneum Suite Hotel Detroit, Michigan, United States
Battle House Renaissance Mobile Hotel & Spa Mobile, Alabama, United States
Bear Mountain Inn Bear Mountain, New York, United States
Beekman Arms and Delamater Inn Rhinebeck, New York, United States
Belleview Inn Belleair, Florida, United States
Bellwether House Savannah, Georgia, United States
Benbow Inn Garberville, California, United States
Best Western Mariemont Inn Cincinnati, Ohio, United States
Bienville House New Orleans, Louisiana, United States
Boar's Head Resort Charlottesville, Virginia, United States
Boone Tavern Hotel of Berea College Berea, Kentucky, United States
Bright Angel Lodge & Cabins Grand Canyon, Arizona, United States
Capital Hotel Little Rock, Arkansas, United States
Casa Faena Miami Beach, Florida, United States
Casa Madrona Hotel and Spa San Francisco, California, United States
Casa Marina Hotel and Restaurant Jacksonville Beach, Florida, United States
Casa Monica Resort & Spa St. Augustine, Florida, United States
Castle Hill Resort and Spa Cavendish, Vermont, United States
Castle Hot Springs Morristown, Arizona, United States
Cavallo Point San Francisco, California, United States
Chatham Bars Inn Chatham, Massachusetts, United States
Chicago Silversmith Hotel & Suites Chicago, Illinois, United States
Claremont Club & Spa- A Fairmont Hotel Berkeley, California, United States
Colony Hotel & Cabana Club Delray Beach, Florida, United States
Concord's Colonial Inn Concord, Massachusetts, United States
Condado Vanderbilt Hotel San Juan, Puerto Rico, United States
Cork Factory Hotel Lancaster, Pennsylvania, United States
Crater Lake Lodge Crater Lake National Park, Oregon, United States
Eagle Mountain House Jackson, New Hampshire, United States
Eagles Mere Inn Eagles Mere, Pennsylvania, United States
El Conquistador Resort Fajardo, Puerto Rico, United States
El Convento Hotel San Juan, Puerto Rico, United States
El Tovar Hotel Grand Canyon, Arizona, United States
Ellis Hotel Atlanta, A Tribute Portfolio Hotel by Marriott Atlanta, Georgia, United States
Embassy Suites by Hilton Portland Downtown Portland, Oregon, United States
Fairfield Inn & Suites Madison Historic Eagle Cotton Mill Madison, Indiana, United States
Fairmont Breakers Long Beach Long Beach, California, United States
Fairmont Century Plaza Los Angeles, California, United States
Fairmont Copley Plaza Boston Boston, Massachusetts, United States
Fairmont El San Juan Hotel San Juan, Puerto Rico, United States
Fairmont Heritage Place - Ghirardelli Square San Francisco, California, United States
Fairmont Miramar - Hotel & Bungalows Santa Monica, California, United States
Fairmont Olympic Hotel - Seattle Seattle, Washington, United States
Fairmont San Francisco San Francisco, California, United States
Fairmont Sonoma Mission Inn & Spa Sonoma, California, United States
Francis Marion Hotel Charleston, South Carolina, United States
French Lick Springs Hotel French Lick, Indiana, United States
Fulton Lane Inn Charleston, South Carolina, United States
General Morgan Inn & Conference Center Greeneville, Tennessee, United States
Genetti Hotel & Suites Williamsport, Pennsylvania, United States
Glasbern Fogelsville, Pennsylvania, United States
Glidden House Cleveland, Ohio, United States
Grand Hotel Mackinac Island, Michigan, United States
Grand Hotel Golf Resort & Spa Point Clear, Alabama, United States
Greyfield Inn Cumberland Island, Georgia, United States
Hacienda Del Sol Guest Ranch Resort Tucson, Arizona, United States
Hamilton Hotel Washington, District of Columbia, United States
Hanover Inn Dartmouth Hanover, New Hampshire, United States
Hassayampa Inn Prescott, Arizona, United States
Hawthorne Hotel Salem, Massachusetts, United States
Hayes Mansion San Jose, Curio Collection by Hilton San Jose, California, United States
Haywood Park Hotel, Ascend Hotel Collection Asheville, North Carolina, United States
Hilton Baton Rouge Capitol Center Baton Rouge, Louisiana, United States
Hilton Chicago Chicago, Illinois, United States
Hilton Cincinnati Netherland Plaza Cincinnati, Ohio, United States
Hilton Fort Worth Fort Worth, Texas, United States
Hilton Hawaiian Village® Waikiki Beach Resort Honolulu, Hawaii, United States
Hilton Milwaukee Milwaukee, Wisconsin, United States
Hilton Richmond Downtown Richmond, Virginia, United States
Hilton Santa Fe Historic Plaza Santa Fe, New Mexico, United States
Historic Americus Hotel Allentown, Pennsylvania, United States
Historic Hotel Bethlehem Bethlehem, Pennsylvania, United States
Historic Inns of Annapolis Annapolis, Maryland, United States
Hotel 1829 Charolotte Amalie, U.S. Virgin Islands, United States
Hotel 24 South Staunton, Virginia, United States
Hotel Boulderado Boulder, Colorado, United States
Hotel Captain Cook Anchorage, Alaska, United States
Hotel Casa del Mar Santa Monica, California, United States
Hotel Colorado Glenwood Springs, Colorado, United States
Hotel del Coronado San Diego, California, United States
HOTEL DU PONT Wilmington, Delaware, United States
Hotel Grinnell Grinnell, Iowa, United States
Hotel Indigo Atlanta Midtown Atlanta, Georgia, United States
Hotel Indigo Baltimore Downtown Baltimore, Maryland, United States
Hotel Indigo St. Louis Downtown St. Louis, Missouri, United States
Hotel Iroquois Mackinac Island, Michigan, United States
Hotel Lombardy, Washington, D.C. Washington, District of Columbia, United States
Hotel Monteleone New Orleans, Louisiana, United States
Hotel Petersburg, Tapestry Collection by Hilton Petersburg, Virginia, United States
Hotel San Carlos Phoenix, Arizona, United States
Hotel Saranac, Curio Collection by Hilton Saranac Lake, New York, United States
Hotel Settles Big Spring, Texas, United States
Hotel Shattuck Plaza Berkeley, California, United States
Hotel Trouvail Miami Beach Miami Beach, Florida, United States
Hotel Warner West Chester, Pennsylvania, United States
Hotel Ändra Seattle MGallery Collection Seattle, Washington, United States
Inn at Perry Cabin St. Michaels, Maryland, United States
Inn at the Presidio San Francisco, California, United States
Inn at Willow Grove Orange, Virginia, United States
Inn on Boltwood Amherst, Massachusetts, United States
InterContinental Chicago Magnificent Mile Chicago, Illinois, United States
InterContinental Mark Hopkins San Francisco San Francisco, California, United States
Island House Hotel Mackinac Island, Michigan, United States
Jekyll Island Club Resort Jekyll Island, Georgia, United States
John Rutledge House Inn Charleston, South Carolina, United States
JW Marriott Essex House New York New York, New York, United States
JW Marriott Savannah Plant Riverside District Savannah, Georgia, United States
Keswick Hall Keswick, Virginia, United States
Kings Courtyard Inn Charleston, South Carolina, United States
La Casa Del Zorro Desert Resort & Spa Borrego Springs, California, United States
La Concha Hotel & Spa Key West, Florida, United States
La Fonda Santa Fe, New Mexico, United States
La Posada de Santa Fe Santa Fe, New Mexico, United States
La Valencia Hotel La Jolla/San Diego, California, United States
Lake McDonald Lodge Glacier National Park, Montana, United States
Lake Yellowstone Hotel & Cabins Yellowstone National Park, Wyoming, United States
Lancaster Arts Hotel Lancaster, Pennsylvania, United States
Le Méridien Fort Worth Downtown Fort Worth, Texas, United States
Le Pavillon Hotel New Orleans, Louisiana, United States
Ledges Hotel Hawley, Pennsylvania, United States
Lord Baltimore Hotel Baltimore, Maryland, United States
Many Glacier Hotel Babb, Montana, United States
Marriott Syracuse Downtown Syracuse, New York, United States
Martinique New York on Broadway, Curio Collection by Hilton New York, New York, United States
Mauna Kea Beach Hotel Kohala Coast, Hawaii, United States
Mayflower Park Hotel Seattle, Washington, United States
Melrose Georgetown Hotel Washington, District of Columbia, United States
Mills House Charleston, Curio Collection by Hilton Charleston, South Carolina, United States
Mission Resort + Club Howey-in-the-Hills, Florida, United States
Mizpah Hotel Tonopah, Nevada, United States
Moana Surfrider, A Westin Resort & Spa Honolulu, Hawaii, United States
Mohonk Mountain House New Paltz, New York, United States
Napa River Inn Napa, California, United States
Nassau Inn Princeton, New Jersey, United States
Newport Beach Hotel & Suites Middletown, Rhode Island, United States
NOPSI New Orleans New Orleans, Louisiana, United States
OHEKA CASTLE Huntington, New York, United States
Ojai Valley Inn Ojai, California, United States
Old Faithful Inn Yellowstone National Park, Wyoming, United States
Omni Bedford Springs Resort Bedford, Pennsylvania, United States
Omni Berkshire Place New York, New York, United States
Omni Bretton Arms Inn Bretton Woods, New Hampshire, United States
Omni Grove Park Inn Asheville, North Carolina, United States
Omni La Costa Resort Carlsbad, California, United States
Omni La Mansion del Rio San Antonio, Texas, United States
Omni Mount Washington Bretton Woods, New Hampshire, United States
Omni Parker House Boston, Massachusetts, United States
Omni Royal Orleans New Orleans, Louisiana, United States
Omni San Francisco San Francisco, California, United States
Omni Severin Indianapolis, Indiana, United States
Omni Shoreham Hotel Washington, District of Columbia, United States
Omni William Penn Pittsburgh, Pennsylvania, United States
Palace Hotel San Francisco, California, United States
Palmer House®, A Hilton Hotel Chicago, Illinois, United States
Penn Wells Hotel Wellsboro, Pennsylvania, United States
Phantom Ranch Grand Canyon, Arizona, United States
Phoenix Park Hotel Washington, District of Columbia, United States
Pinehurst Resort Pinehurst, North Carolina, United States
Piñon Court by La Fonda Santa Fe, New Mexico, United States
Portland Regency Hotel & Spa Portland, Maine, United States
Publick House Historic Inn Sturbridge, Massachusetts, United States
Rancho Bernardo Inn San Diego, California, United States
River Street Inn Savannah, Georgia, United States
Royal Palms Resort and Spa Phoenix, Arizona, United States
Sheridan Inn Sheridan, Wyoming, United States
Silver Birches Hawley, Pennsylvania, United States
Skytop Lodge Skytop, Pennsylvania, United States
Sofia Hotel San Diego, California, United States
Sofitel Washington, D.C. Lafayette Square Washington, District of Columbia, United States
St. James Hotel MN Red Wing, Minnesota, United States
St. Louis Union Station Hotel, Curio Collection by Hilton St. Louis, Missouri, United States
Stagecoach Inn Salado, Texas, United States
Surf & Sand Resort Laguna Beach Laguna Beach, California, United States
The Algonquin Hotel Times Square, Autograph Collection New York, New York, United States
The American Club Kohler, Wisconsin, United States
The Andrus Hotel Dillon, Montana, United States
The Ashton Hotel Fort Worth, Texas, United States
The Atherton Hotel at Oklahoma State University Stillwater, Oklahoma, United States
The Biltmore Los Angeles Los Angeles, California, United States
The Blackburn Inn and Conference Center Staunton, Virginia, United States
The Broadmoor Colorado Springs, Colorado, United States
The Brown Hotel Louisville, Kentucky, United States
The Brown Palace Hotel and Spa, Autograph Collection Denver, Colorado, United States
The Capital Hilton Washington, District of Columbia, United States
The Chestnut Inn Deposit, New York, United States
The Churchill Hotel Near Embassy Row Washington, District of Columbia, United States
The Cliff House at Pikes Peak Manitou Springs, Colorado, United States
The Colony Hotel Kennebunkport, Maine, United States
The Commonwealth Richmond, Virginia, United States
The Crockett Hotel San Antonio, Texas, United States
The DeSoto Savannah, Georgia, United States
The Don CeSar St. Pete Beach, Florida, United States
The Dunhill Hotel Charlotte, North Carolina, United States
The Edgewater Madison, Wisconsin, United States
The Eliot Hotel Boston, Massachusetts, United States
The Emily Morgan San Antonio - a DoubleTree by Hilton Hotel San Antonio, Texas, United States
The Gasparilla Inn & Club Boca Grande, Florida, United States
The George Washington Hotel Washington, Pennsylvania, United States
The Georgian Terrace Atlanta, Georgia, United States
The Graham Georgetown Washington, District of Columbia, United States
The Graylyn Estate Winston-Salem, North Carolina, United States
The Gunter Hotel San Antonio Riverwalk San Antonio, Texas, United States
The Henley Park Hotel, Washington, D.C. Washington, District of Columbia, United States
The Hermitage Hotel Nashville, Tennessee, United States
The Hermosa Inn Paradise Valley, Arizona, United States
The Highlander Hotel Iowa City, Iowa, United States
The Historic Magnolia House Greensboro, North Carolina, United States
The Hollywood Roosevelt Los Angeles, California, United States
The Hotel Hershey® Hershey, Pennsylvania, United States
The Hotel Viking Newport, Rhode Island, United States
The Inn at Death Valley Death Valley, California, United States
The Inn at Diamond Cove Portland, Maine, United States
The Inn at Leola Village, Est. 1867 Leola, Pennsylvania, United States
The Inn at Montchanin Village Montchanin, Delaware, United States
The Jefferson Hotel Richmond, Virginia, United States
The Kendall Hotel Cambridge, Massachusetts, United States
The King and Prince Beach and Golf Resort St. Simons Island, Georgia, United States
The Lafayette Hotel and Club San Diego, California, United States
The Lodge at Nemacolin Farmington, Pennsylvania, United States
The Lodge at the Presidio San Francisco, California, United States
The Lodge at Wakulla Springs Wakulla Springs, Florida, United States
The Mansion at Ocean Edge Brewster, Massachusetts, United States
The Mayflower Hotel, Autograph Collection Washington, District of Columbia, United States
The Menger Hotel San Antonio, Texas, United States
The Middlebury Inn Middlebury, Vermont, United States
The Mimslyn Inn Luray, Virginia, United States
The Mission Inn Hotel & Spa Riverside, California, United States
The Morrison-Clark Inn, Washington, D.C. Washington, District of Columbia, United States
The National Hotel Miami Beach, Florida, United States
The Nittany Lion Inn of Pennsylvania State University State College, Pennsylvania, United States
The Oaks Waterfront Hotel Easton, Maryland, United States
The Omni Homestead Resort Hot Springs, Virginia, United States
The Otesaga Hotel Cooperstown, New York, United States
The Peabody Memphis Memphis, Tennessee, United States
The Peregrine Omaha Downtown, Curio Collection by Hilton Omaha, Nebraska, United States
The Pfister Hotel Milwaukee, Wisconsin, United States
The Plaza - A Fairmont Managed Hotel New York, New York, United States
The Queen Mary Long Beach, California, United States
The Queensbury Hotel Glens Falls, New York, United States
The Raphael Hotel Kansas City, Missouri, United States
The Red Lion Inn Stockbridge, Massachusetts, United States
The Royal Hawaiian, A Luxury Collection Resort Honolulu, Hawaii, United States
The Sagamore Resort Bolton Landing, New York, United States
The Saint Paul Hotel St. Paul, Minnesota, United States
The Savoy Hotel & Beach Club Miami Beach, Florida, United States
The Sayre Mansion Bethlehem, Pennsylvania, United States
The Seelbach Hilton Louisville Louisville, Kentucky, United States
The Settlers Inn at Bingham Park Hawley, Pennsylvania, United States
The Skirvin Hilton Oklahoma City Oklahoma City, Oklahoma, United States
The Statler Dallas, Curio Collection by Hilton Dallas, Texas, United States
The Strater Hotel Durango, Colorado, United States
The Union Station Nashville Yards Nashville, Tennessee, United States
The Vinoy Resort & Golf Club, Autograph Collection St. Petersburg, Florida, United States
The Virginian Lynchburg, Curio Collection by Hilton Lynchburg, Virginia, United States
The Wall Street Hotel New York, New York, United States
The Westin Poinsett Greenville, South Carolina, United States
The Whitehall Houston, Texas, United States
The Wigwam Litchfield Park, Arizona, United States
The Willard InterContinental, Washington, D.C. Washington, District of Columbia, United States
The Wort Hotel Jackson, Wyoming, United States
Tubac Golf Resort and Spa Tubac, Arizona, United States
Union League Club of Chicago Chicago, Illinois, United States
Visitation Hotel Frederick, a Tribute Portfolio Hotel Frederick, Maryland, United States
von Trapp Family Lodge and Resort Stowe, Vermont, United States
Water's Edge Resort and Spa Westbrook, Connecticut, United States
Wentworth Mansion Charleston, South Carolina, United States
West Baden Springs Hotel West Baden Springs, Indiana, United States
White Stallion Ranch Tucson, Arizona, United States
Williamsburg Inn Williamsburg, Virginia, United States
Williamsburg Lodge, Autograph Collection, and Colonial Houses Williamsburg, Virginia, United States
Woodstock Inn & Resort Woodstock, Vermont, United States
Woolverton Inn Stockton, New Jersey, United States
XV Beacon Boston, Massachusetts, United States

















