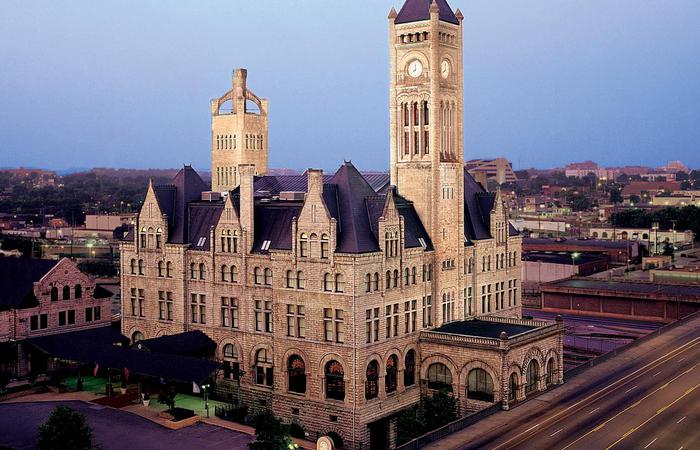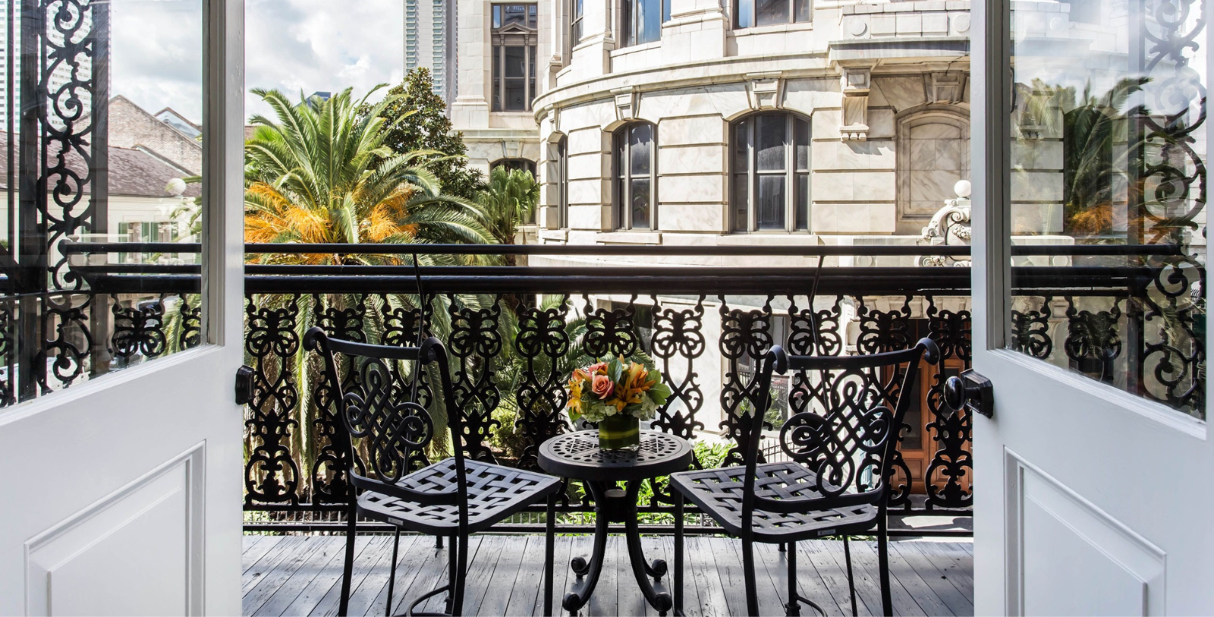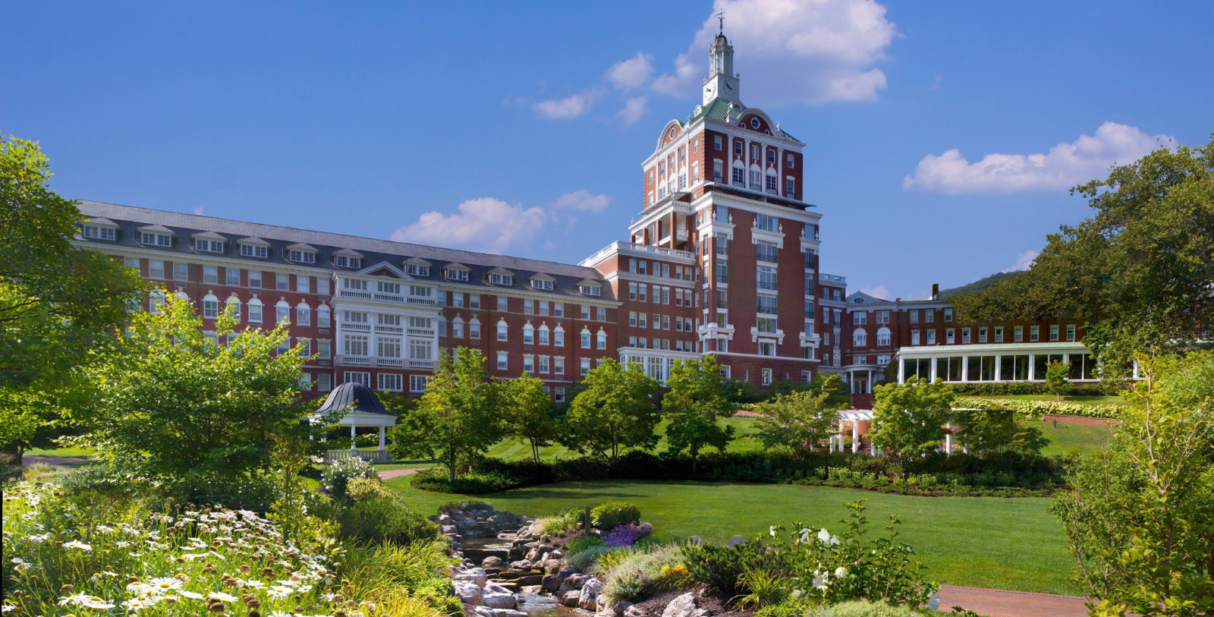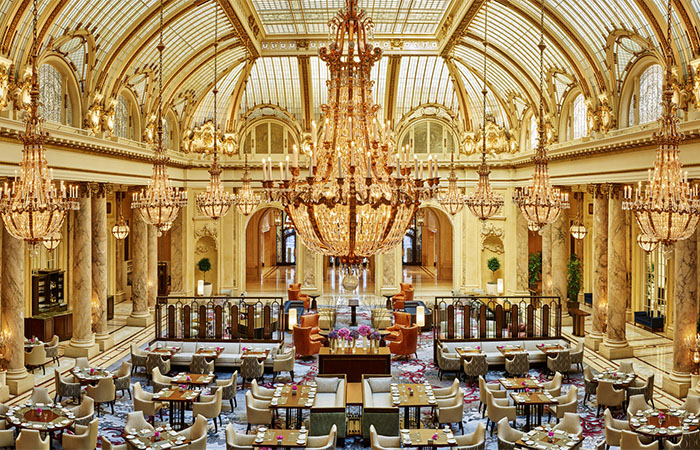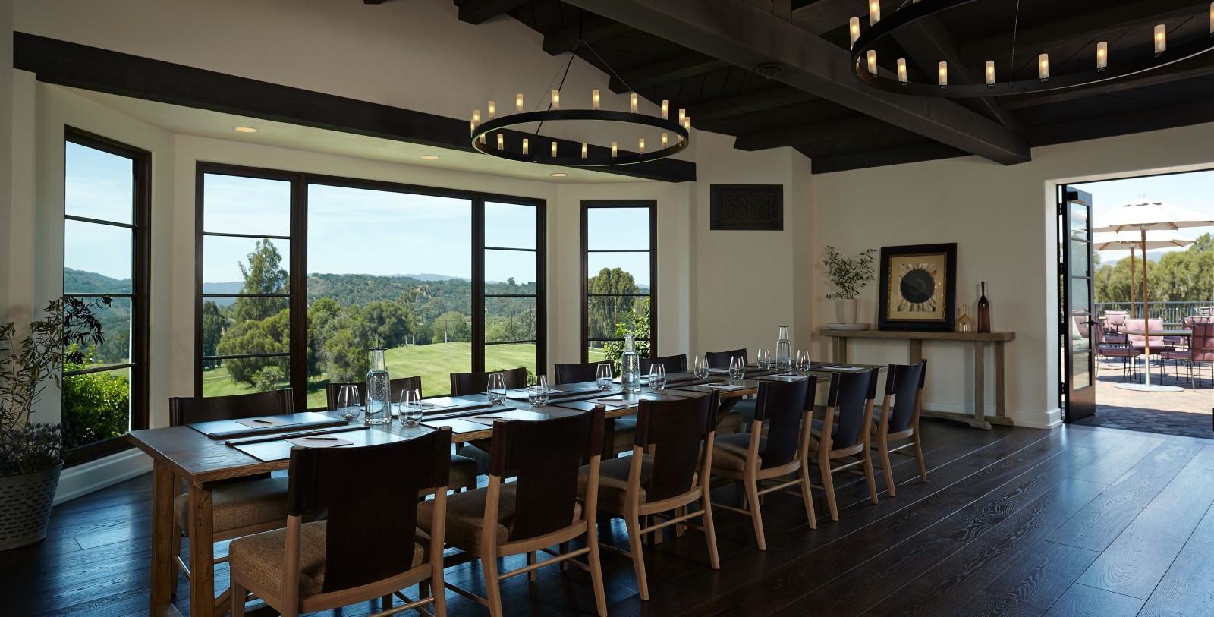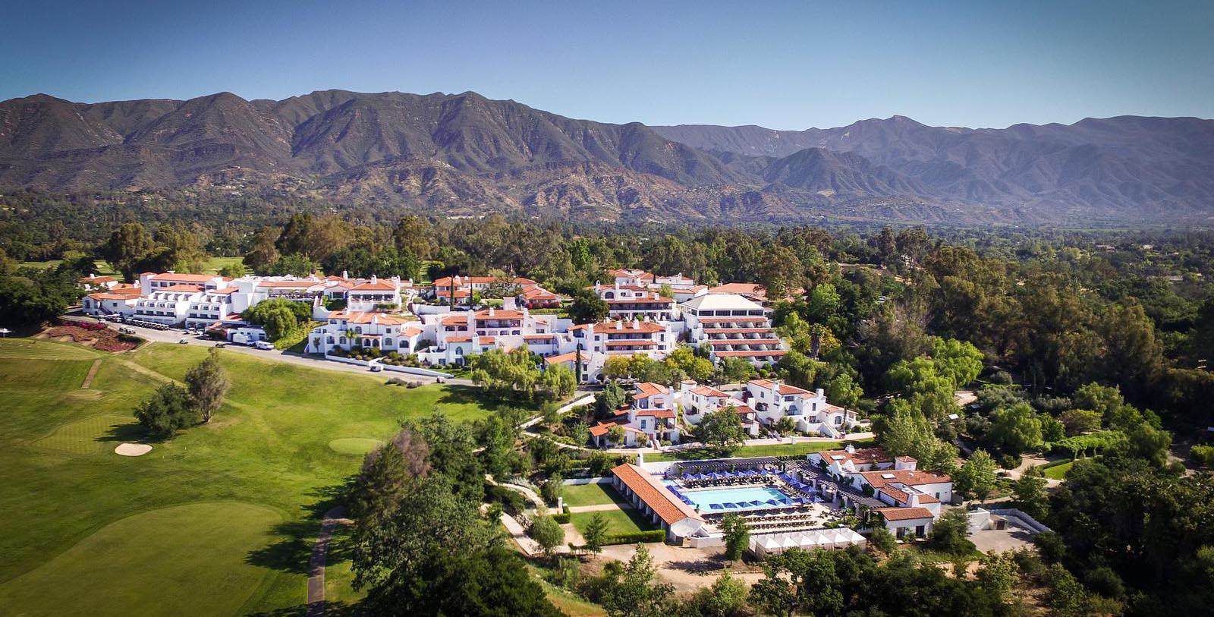Receive for Free - Discover & Explore eNewsletter monthly with advance notice of special offers, packages, and insider savings from 10% - 30% off Best Available Rates at selected hotels.
meetings & groups
Ojai Valley Inn's conference center showcases a total of 35,000 square feet of meeting and function space of unparalleled beauty and state-of-the-art functionality. The two ballrooms and beautiful indoor and outdoor function spaces were designed to resemble a Spanish village with red tile roofs and decorative cupolas, white hand-troweled walls accented by elegant quatrefoil windows, carved wood pergolas and outdoor saltillo-tiled paseos with fountains and fireplaces. Twenty meeting rooms are available for groups from ten to 500.
Event Space Chart
Anacapa Ballroom |
4,800 | 100 x 48 | 225 | 475 | 360 | 400 | - | - | - |
Anacapa 1-5 or 4-8 |
3,648 | 76 x 48 | 210 | 380 | 240 | 325 | - | 60 | 75 |
Anacapa 1-4 or 5-8 |
2,400 | 50 x 48 | 130 | 260 | 160 | 250 | - | 50 | 60 |
Anacapa 4-5 |
2,496 | 52 x 48 | 130 | 288 | 160 | 250 | - | 50 | 60 |
Anacapa 4 or 5 |
1,248 | 26 x 48 | 54 | 96 | 80 | 90 | 36 | 36 | 42 |
Anacapa 1-3 or 6-8 |
1,152 | 24 x 48 | 54 | 72 | 60 | 90 | 36 | 36 | 42 |
Anacapa 1-2 or 6-7; 2-3 or 7-8 |
768 | 24 x 32 | 30 | 60 | 40 | 50 | 24 | 18 | 24 |
Anacapa 1,2,3,6,7, or 8 |
384 | 24 x 16 | 18 | 30 | 10 | 20 | 16 | 16 | 18 |
Anacapa Foyer |
1,232 | 14 x 88 | - | - | - | 150 | - | - | - |
Anacapa Terrace (Outdoors) |
1,320 | 20 x 66 | - | - | - | 200 | - | - | - |
Garden Room |
900 | 29 x 31 | 36 | 60 | 40 | 50 | 20 | 20 | 30 |
Hacienda Ballroom |
6,000 | 100 x 60 | 280 | 600 | 400 | 650 | - | - | - |
Hacienda A/B |
4,200 | 60 x 70 | 190 | 425 | 250 | 400 | - | - | - |
Hacienda A |
1,800 | 30 x 60 | 80 | 200 | 100 | 180 | 44 | 36 | 48 |
Hacienda B |
2,400 | 40 x 60 | 110 | 240 | 150 | 250 | - | 38 | 48 |
Hacienda C-D |
1,800 | 30 x 60 | 80 | 200 | 100 | 180 | - | 36 | 48 |
Hacienda C or D |
900 | 30 x 30 | 40 | 80 | 50 | 90 | 24 | 21 | 30 |
Hacienda Foyer |
1,000 | - | - | - | - | 100 | - | - | - |
Hacienda Plaza |
- | - | - | - | - | 100 | - | - | - |
Nordhoff Room |
780 | 30 x 26 | 36 | 60 | 40 | 50 | 20 | 20 | 30 |
Olivella Fireside Room |
504 | 21 x 24 | - | - | 30 | - | 14 | - | - |
Olivella Private Dining Room |
594 | 22 x 27 | - | - | 36 | - | 14 | - | - |
Olivella Wine Room |
325 | 25 x 13 | - | - | 14 | - | 14 | - | - |
Wallace Neff Heritage Bar |
1,377 | 27 x 51 | - | - | - | 75 | - | - | - |
Demaret Room |
1,500 | 38 x 40 | 40 | 70 | 60 | 80 | 20 | 25 | 30 |
Libbey Boardroom |
670 | 28 x 24 | - | - | - | - | 14 | - | - |
The Farmhouse
Great Room |
8,500 | 131 x 65 | 450 | 800 | 600 | 800 | - | 150 | 130 |
Great Room Foyer |
1,550 | 30 x 50 | - | - | - | 100 | - | - | - |
Kitchen |
2,100 | 60 x 35 | 90 | 200 | 100 | 200 | 44 | 60 | 45 |
Kitchen Terrace |
3,400 | 64 x 54 | - | - | 20 | 80 | - | - | - |
Lawn |
16,000 | 93 x 173 | - | 1,000 | 1,000 | 1,750 | - | - | - |
Garden |
2,200 | 50 x 40 | - | - | 30 | 80 | - | - | - |
Library |
1,500 | 60 x 25 | - | - | 20 | 60 | 20 | - | - |
Main Courtyard |
11,000 | 65 x 170 | - | - | - | 600 | - | - | - |
Office |
200 | 20 x 10 | - | - | - | - | 4 | - | - |
Tack Room |
800 | 30 x 18 | 25 | 50 | 30 | 40 | 15 | 150 | 20 |
















