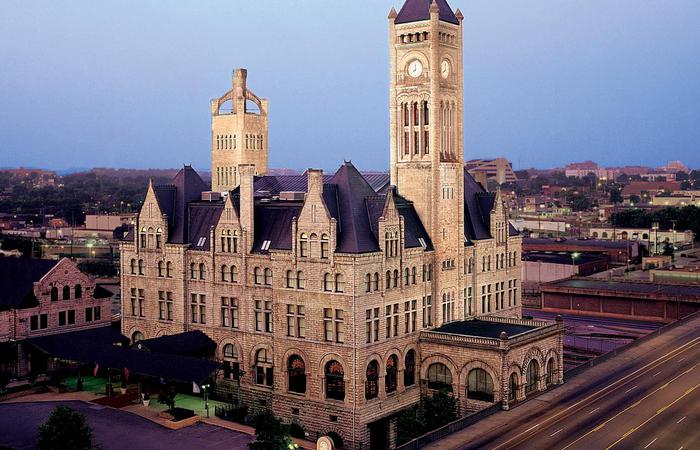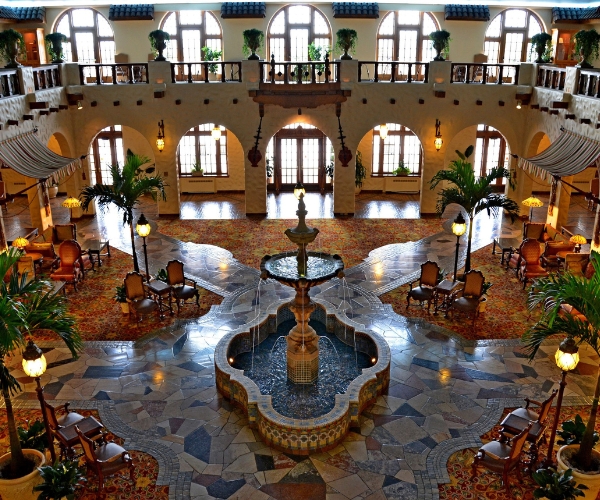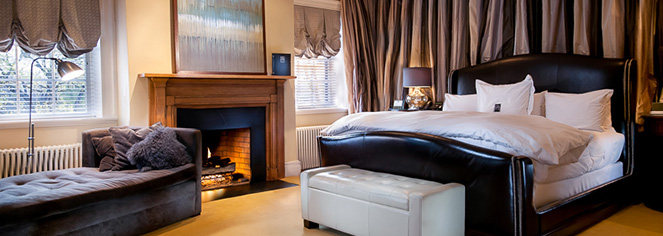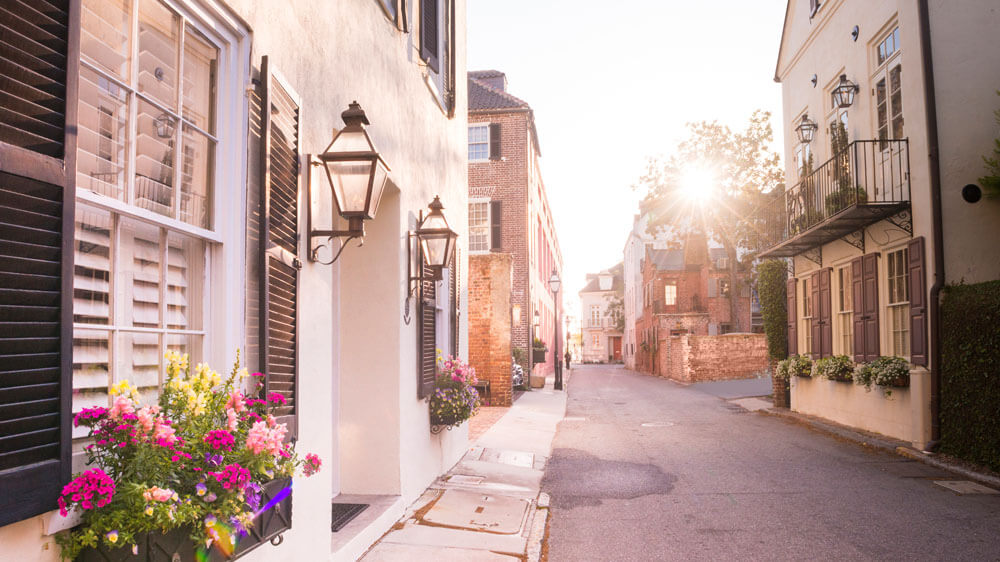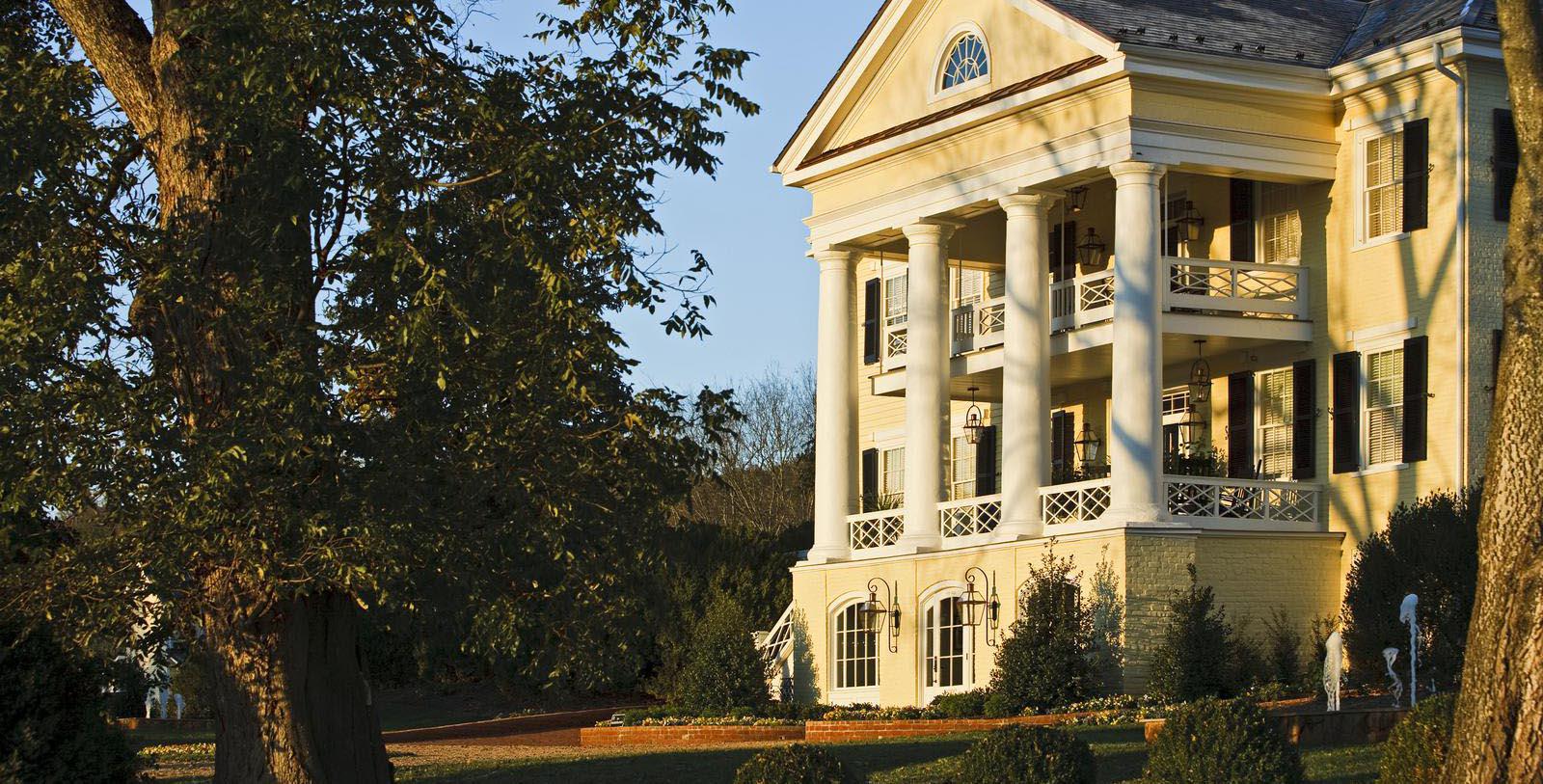Receive for Free - Discover & Explore eNewsletter monthly with advance notice of special offers, packages, and insider savings from 10% - 30% off Best Available Rates at selected hotels.
premier suites
Master Suite
The iconic Master Suite is a picture of elegance. Located on the second floor of the Manor House, guests open the door to a stylish and comfortable sitting room with private access to the entire second-story porch that spans the front façade of the Manor House. This extensive suite includes an immense bedroom with a king-size bed surrounded by lush, sumptuous custom fabric drapery, and a gas fireplace at its center. The spa-style bath features a glass-enclosed Carrera marble tile walk-in shower with a rainfall shower head, a large soaking tub, a custom vanity with a lit-from-within mirror, and a heated Carrera marble tile floor and heated towel rack. The central location, expansive size, and striking elegance of this suite makes it the ideal accommodation for a Bride and Groom, and the dramatic, sweeping views of the property from the private porch offer a picture-perfect photo opportunity for a couple celebrating a special romantic moment.
Butler's Cottage
Located in a quiet corner of the gardens, this spacious, one-bedroom cottage features a bedroom with a king-size bed facing an exposed brick gas fireplace. The large separate sitting room features a granite-topped wet bar with a flat-screen television and sunny French doors leading to a private porch overlooking the hillside leading to the Barn. The spacious spa-style bath features a glass-enclosed tumbled Travertine tile walk-in shower with a rainfall shower head, a large soaking tub, heated Travertine tile floors and heated towel bars, and a large custom vanity with a lit-from-within mirror. A private slate sun deck provides additional space for dining al fresco or enjoying a sunny afternoon amidst the sights and sounds of the country.
Schoolhouse Cottage
This private two-story cottage is a registered historic landmark and has been lovingly renovated to highlight the building’s incredible architectural charm. Located in the gardens, the Schoolhouse features a first-floor sitting area surrounding a gorgeous exposed brick fireplace topped with a wall-mounted flat-screen television and a soapstone-topped wet bar. This one bedroom, two-story cottage features a king-size bed, gas fireplace, large sitting area, private porch, and a private tumbled Travertine bath with twin vanities, heated natural stone floors, a large bubbler tub, and glass enclosed shower. This historic cottage also includes a pull out full-size sleeper sofa and can accommodate up to two additional guests.
Overlook East
Located at the top of the hill overlooking the other cottages from the front and breathtaking Blue Ridge views from the back, the Overlook Cottage is pet-friendly, with plenty of space for four-legged guests to get out their wiggles and enjoy the fresh air. Overlook East and West are two expansive, 800 sq. ft. deluxe suites in the newly-renovated Overlook Cottage, featuring striking panoramic views of the Blue Ridge foothills from dueling front and back porches.
Overlook East has a large central living/dining space with interesting architectural details, including a unique chandelier set against a dramatic reclaimed wood ceiling, a stone-clad gas fireplace topped with a large flat-screen television, and French doors framing dramatic countryside views. With a pull-out couch that can accommodate two additional guests, the living room area offers ample space to kick back and relax. A small adjoining kitchenette and dining area are perfect for enjoying morning beignets and coffee. The separate bedroom features a king-size bed facing a second flat-screen television, and the spacious spa-style bath’s glass-enclosed tumbled Travertine tile walk-in shower, spacious soaking tub, custom vanity with a lit-from-within mirror, heated Travertine tile floors and heated towel bars are the ultimate in luxury. Overlook East is also dog-friendly—see Accommodations for pet-policy details.
Overlook West
Overlook West has a large central living/dining space features interesting architectural details, including an elegant light fixture set against a coffered ceiling and a stone-clad gas fireplace topped with a large flat-screen television and French doors framing dramatic countryside views. The living room area offers ample space to kick back and relax, and the small adjoining kitchenette and dining area are perfect for enjoying morning beignets and coffee. The separate bedroom features a king-size bed facing a second flat-screen television, and the spacious spa-style bath’s glass-enclosed tumbled Travertine tile walk-in shower, spacious soaking tub, custom vanity with a lit-from-within mirror, heated Travertine tile floors and heated towel bars are the ultimate in luxury. Overlook West is also dog-friendly—see Accommodations for pet-policy details.
















