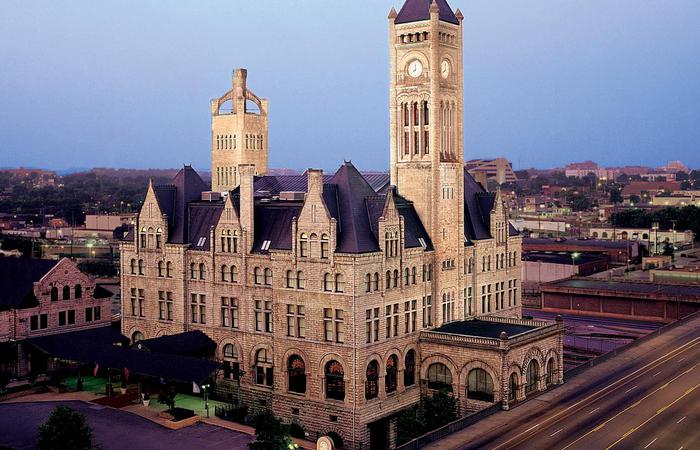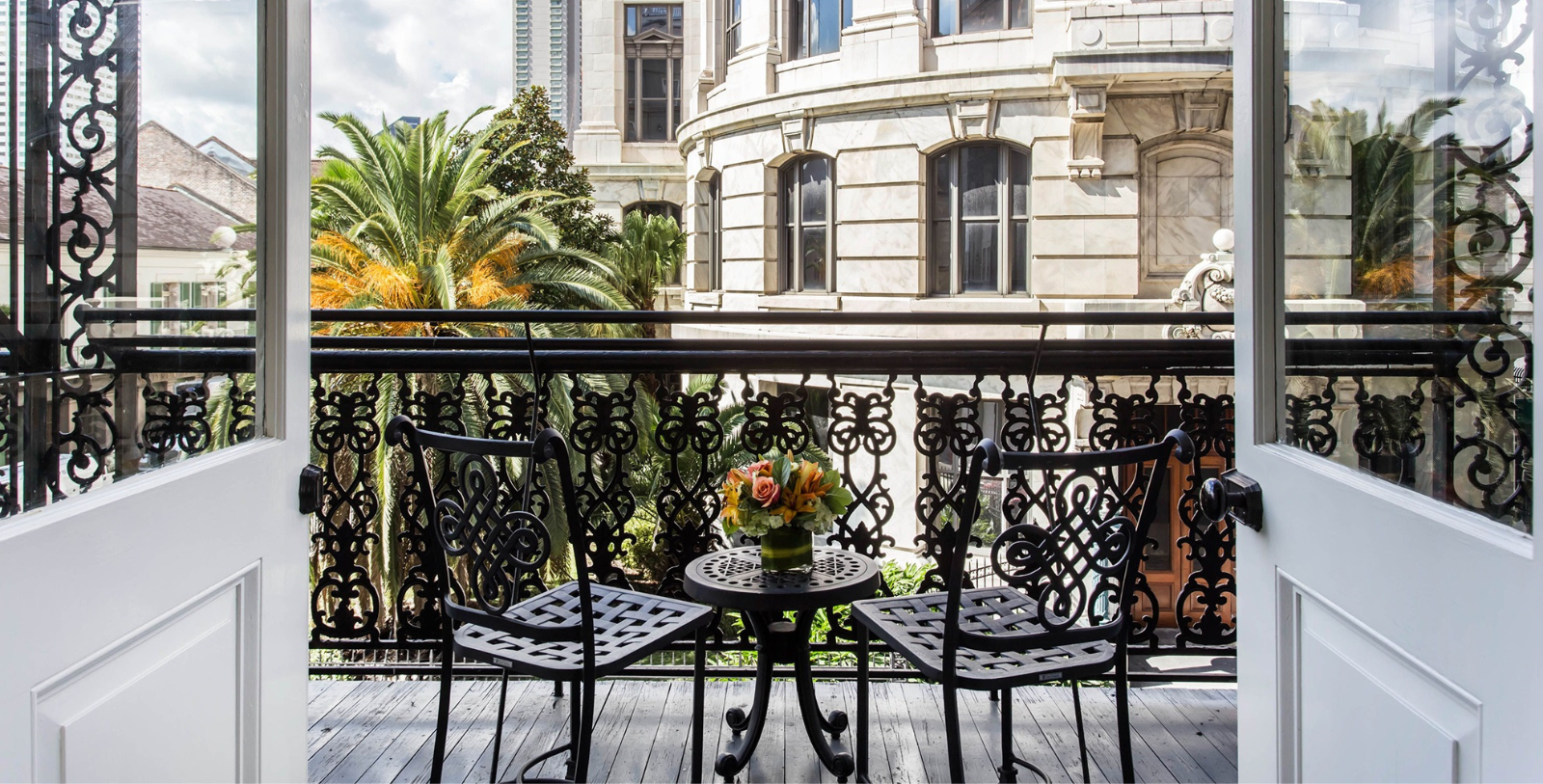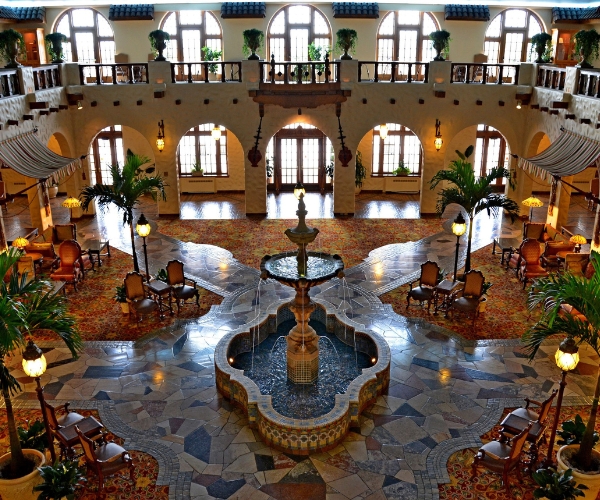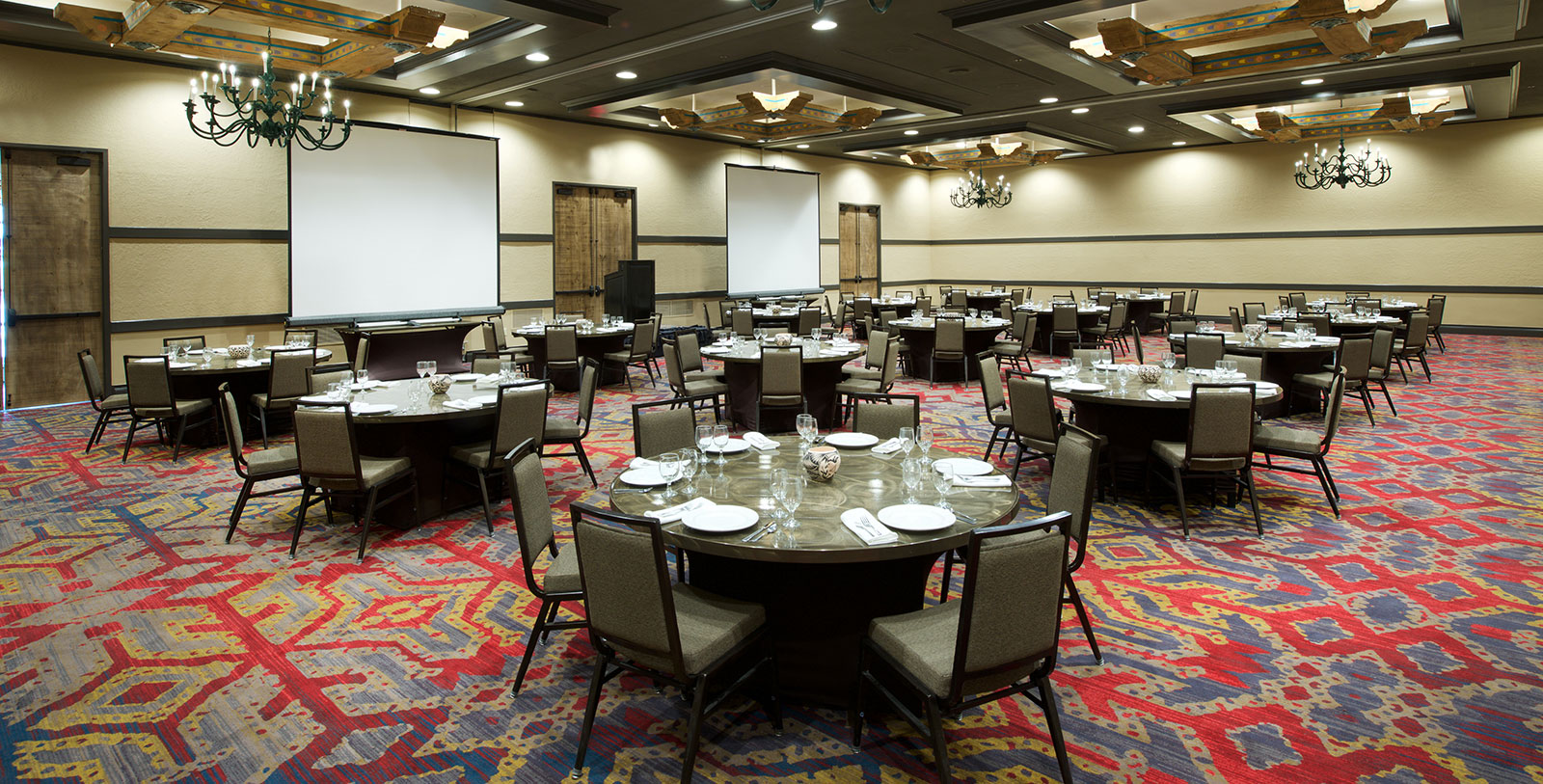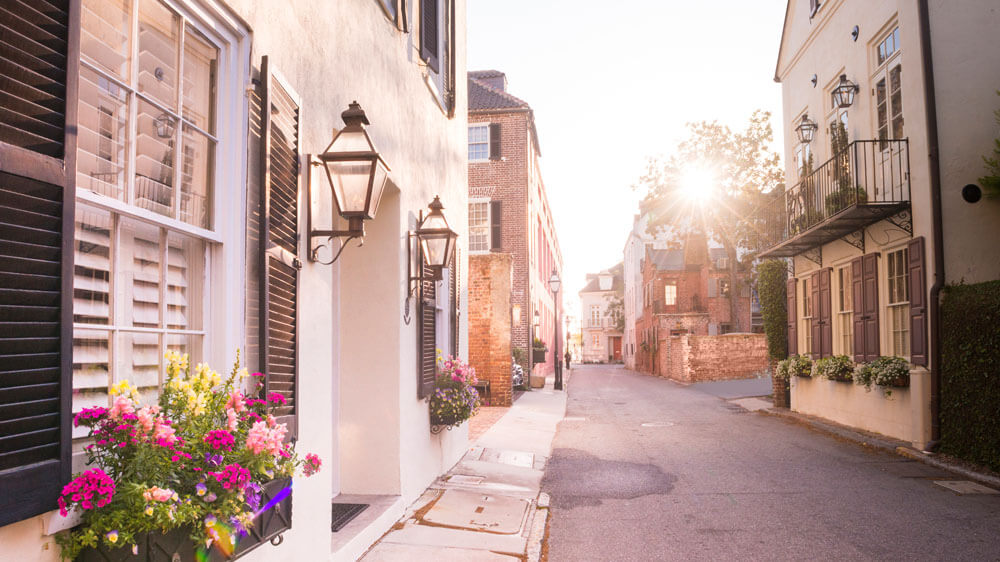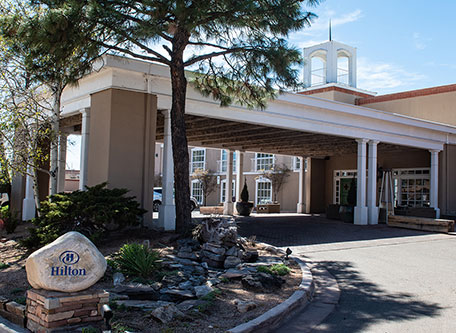Receive for Free - Discover & Explore eNewsletter monthly with advance notice of special offers, packages, and insider savings from 10% - 30% off Best Available Rates at selected hotels.
venues & services
Event Space Chart:
Canyon |
1,683 | - | 66 | 70 | 88 | 150 | 34 | 35 |
Canyon 1 |
1,002 | - | 30 | 30 | 40 | 50 | 22 | 24 |
Canyon 2 |
680 | - | 36 | 40 | 48 | 60 | 22 | 28 |
Canyon Prefunction |
639 | - | - | - | - | - | - | - |
Cedar Room |
240 | 12’ x 20’ | - | 24 | - | - | 20 | - |
Chamisa Courtyard |
- | - | - | - | 80 | 150 | - | - |
Mesa A |
1,128 | 24’ x 47’ | 75 | 125 | 100 | 150 | 40 | 35 |
Mesa B |
1,128 | 24’ x 47’ | 75 | 125 | 100 | 150 | 40 | 35 |
Mesa Ballroom |
3,390 | 47’ x 72’ | 250 | 500 | 375 | 600 | - | - |
Mesa C |
1,128 | 24’ x 47’ | 75 | 125 | 100 | 150 | 40 | 35 |
Ortiz 1 |
540 | 18’ x 30’ | 33 | 63 | 65 | 30 | 20 | - |
Ortiz 2 |
468 | 18’ x 26’ | 42 | 50 | 80 | 30 | 20 | - |
Pecos |
921 | - | 36 | 40 | 40 | 50 | 22 | 24 |
Pinon Grill |
- | - | - | - | 70 | 100 | - | - |
















