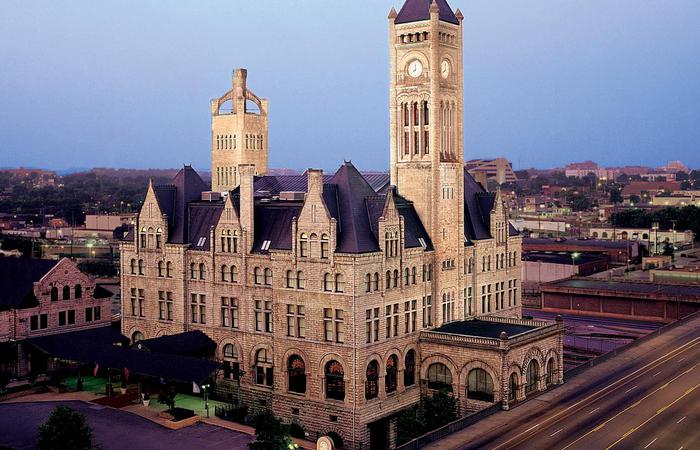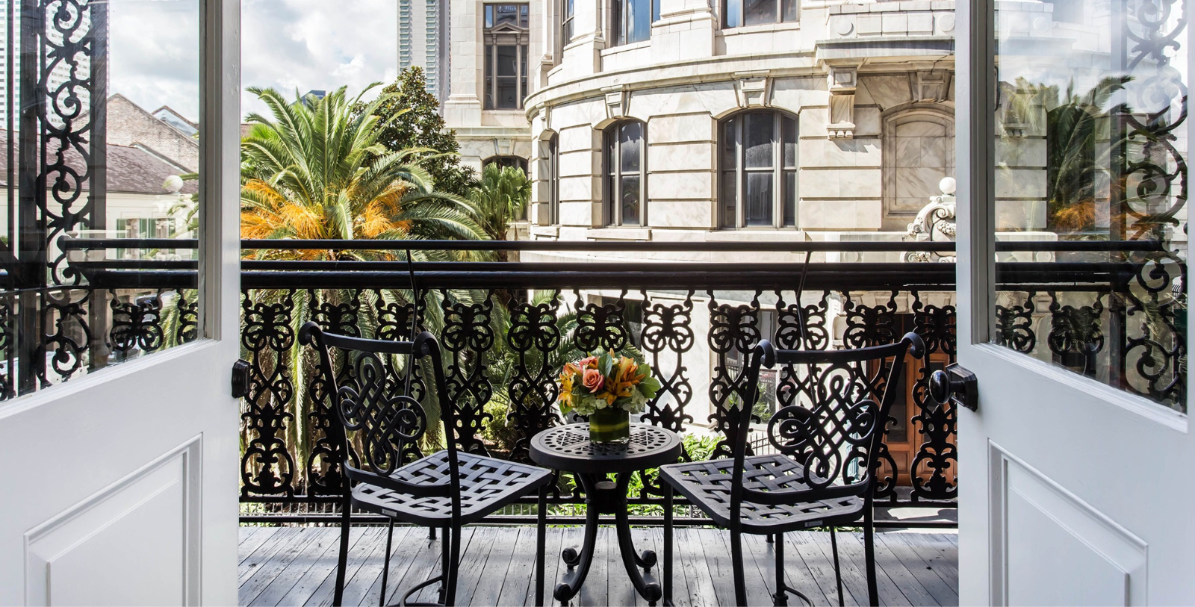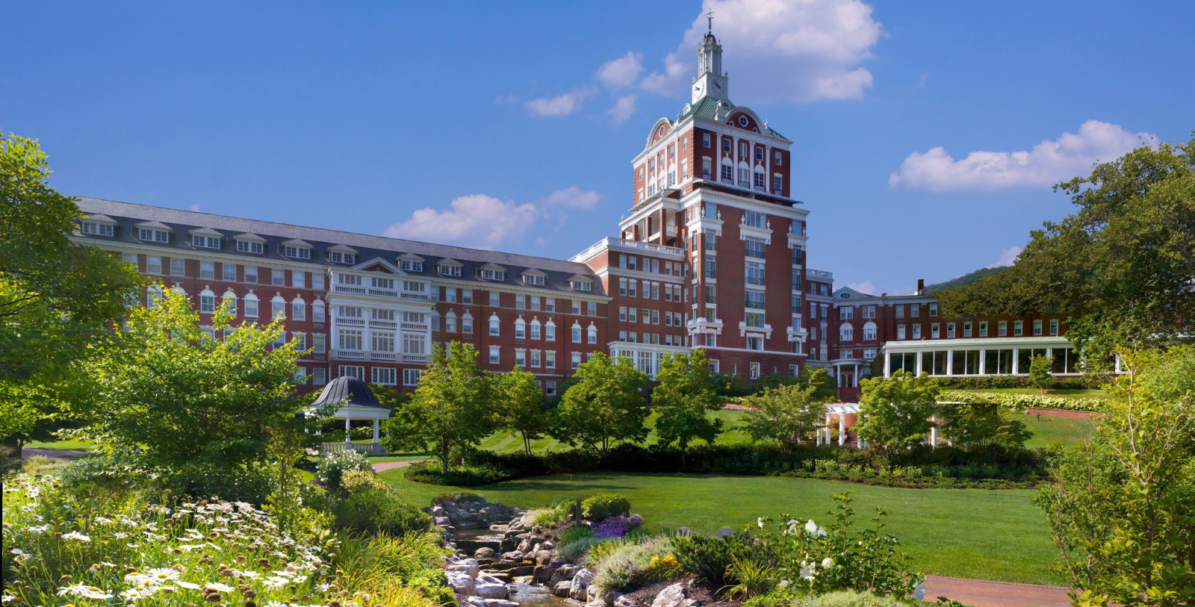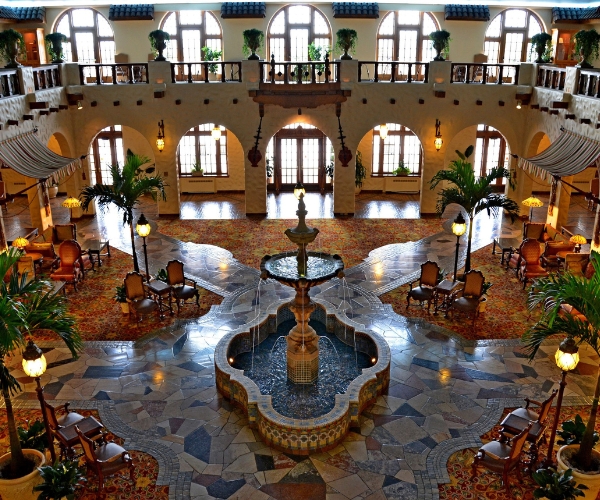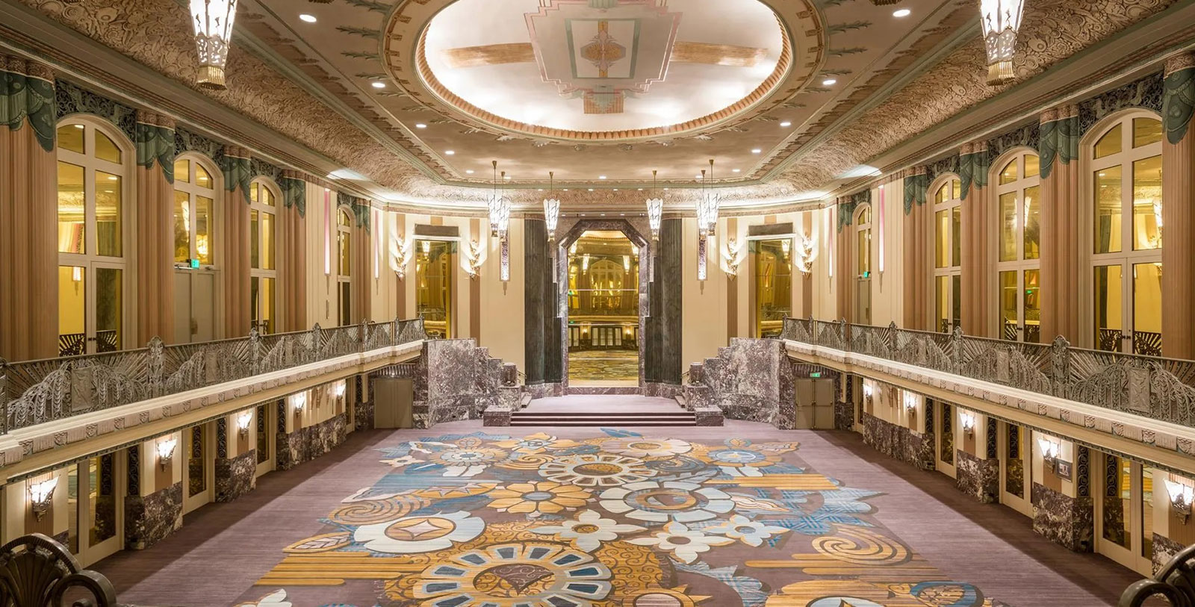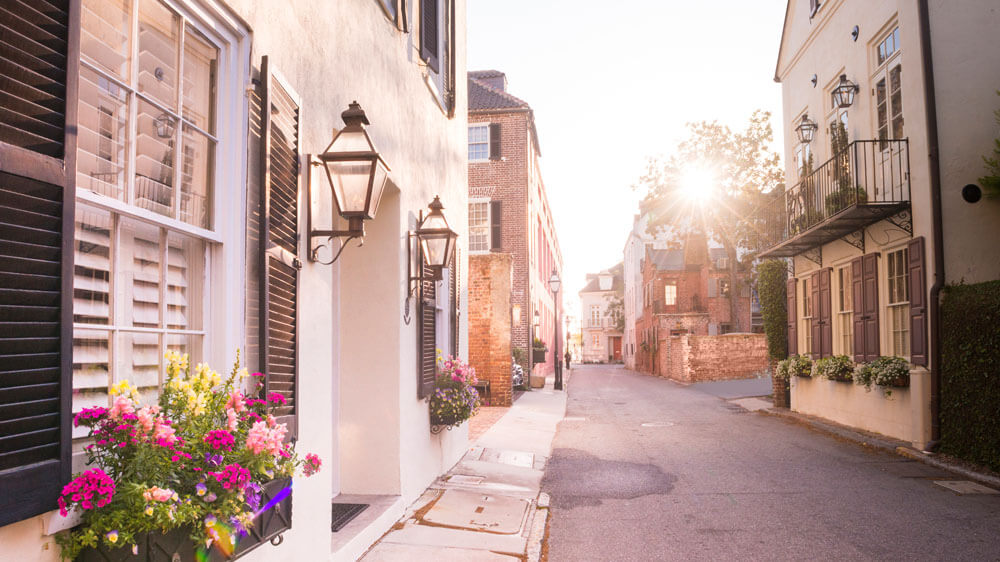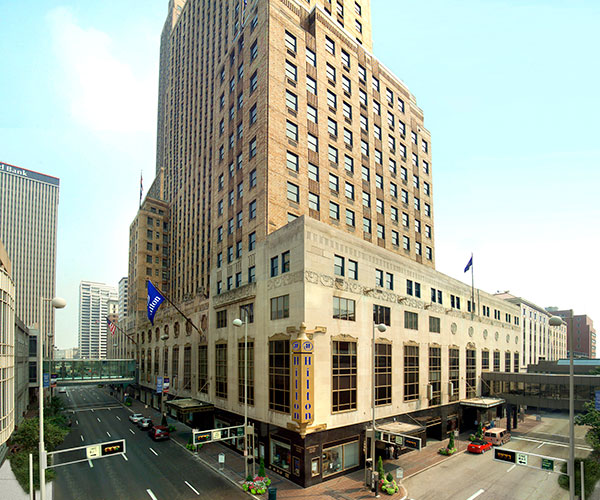Receive for Free - Discover & Explore eNewsletter monthly with advance notice of special offers, packages, and insider savings from 10% - 30% off Best Available Rates at selected hotels.
venues & services
Lower Level
| Mayflower I96024' x 40'10'4570801103530 | |||||||||
|---|---|---|---|---|---|---|---|---|---|
| Mayflower I and II | 1,344 | 56' x 24' | 10' | 69 | 100 | 100 | 150 | 40 | 40 |
| Mayflower II | 384 | 16' x 24' | 10' | 21 | 36 | 20 | 40 | 20 | 15 |
| Mayflower III | 810 | 18' x 45' | 10' | 42 | 70 | 70 | 90 | 30 | 25 |
Street Level
| Rue Reolon | 2,350 | 54' x 52' | 9' | 73 | 120 | 130 | 200 | 40 | 40 |
|---|
Mezzanine Level
| Boardroom I | 219 | 11' x 20' | 7' | 8 | |||||
|---|---|---|---|---|---|---|---|---|---|
| Boardroom II | 146 | 10' x 14' | 7' | 8 | |||||
| Boardroom III | 239 | 11' x 22' | 8' | 12 | |||||
| Boardroom IV | 301 | 11' x 28' | 8' | 12 | |||||
| Continental | 3,800 | 95' x 40' | 23' | 154 | 336 | 200 | 380 | 70 | 60 |
Third Floor
| Hall of Mirrors | 5,340 | 89' x 60' | 29 | 448 | 700 | 576 | 650 | ||
|---|---|---|---|---|---|---|---|---|---|
| Hall of Mirrors w/o Balcony | 390 | 600 | 450 | 600 | |||||
| Julep | 765 | 17' x 45' | 8 | 36 | 50 | 40 | 70 | 30 | 25 |
Fourth Floor
| Caprice | 2,420 | 44' x 55' | 10' | 72 | 140 | 200 | 250 | ||
|---|---|---|---|---|---|---|---|---|---|
| Caprice-Caprice 1 and 4 | 1,210 | 22' x 55' | 10' | 66 | 120 | 80 | 125 | 44 | 40 |
| Caprice-Caprice 2 | 616 | 22' x 28' | 10' | 24 | 40 | 30 | 65 | 22 | 18 |
| Caprice-Caprice 2 and 3 | 1,210 | 22' x 55' | 10' | 66 | 120 | 80 | 125 | 44 | 40 |
| Caprice-Caprice 3 | 616 | 22' x 28' | 10' | 21 | 36 | 30 | 65 | 22 | 18 |
| Pavillion Ballroom | 8,778 | 114' x 77' | 434 | 752 | 534 | 750 | |||
| Pavillion Caprice | 11,343 | 158' x 77' | 500 | 1,000 | 730 | 1,000 | |||
| Rookwood | 4,189 | 71' x 59' | 10' | 100 | 225 | 200 | 400 | 50 | 45 |
| Rosewood | 3,479 | 71' x 49' | 8' | 100 | 225 | 200 | 300 | 50 | 45 |
| Salon A | 520 | 26' x 20' | 10' | 14 | |||||
| Salon B | 468 | 18' x 26' | 10' | 21 | 35 | 20 | 50 | 20 | 15 |
| Salon B and C | 936 | 36' x 26' | 10' | 42 | 80 | 50 | 100 | 35 | 30 |
| Salon C | 468 | 18' x 26' | 10' | 21 | 35 | 20 | 50 | 20 | 15 |
| Salon D | 468 | 18' x 26' | 10' | 21 | 35 | 20 | 50 | 20 | 15 |
| Salon D and E | 468 | 18' x 26' | 10' | 42 | 80 | 50 | 100 | 35 | 30 |
| Salon E | 468 | 18' x 26' | 10' | 21 | 35 | 20 | 50 | 20 | 15 |
| Salon F | 468 | 18' x 26' | 10' | 21 | 35 | 20 | 50 | 20 | 15 |
| Salon F and G | 936 | 36' x 26' | 10' | 42 | 80 | 50 | 100 | 35 | 30 |
| Salon G | 468 | 18' x 26' | 10' | 21 | 35 | 20 | 50 | 20 | 15 |
| Salon H | 468 | 18' x 26' | 10' | 21 | 35 | 20 | 50 | 20 | 15 |
| Salon H and I | 1,456 | 56' x 26' | 10' | 77 | 110 | 100 | 150 | 50 | 50 |
| Salon I | 936 | 36' x 26' | 10' | 42 | 70 | 50 | 100 | 35 | 35 |
| Salon M | 880 | 20' x 44' | 10' | 30 | 50 | 40 | 90 | 35 | 45 |
Fourth Floor
| Room 652 | 270 | 15' x 18' | 9' | 10 | ||||
|---|---|---|---|---|---|---|---|---|
| Room 658 | 352 | 22' x 16' | 9' | 20 | 40 | 30 | 40 | 25 |
| Room 752 | 270 | 15' x 18' | 9' | 10 | ||||
| Room 758 | 352 | 22' x 16' | 9' | 20 | 40 | 30 | 40 | 25 |
















