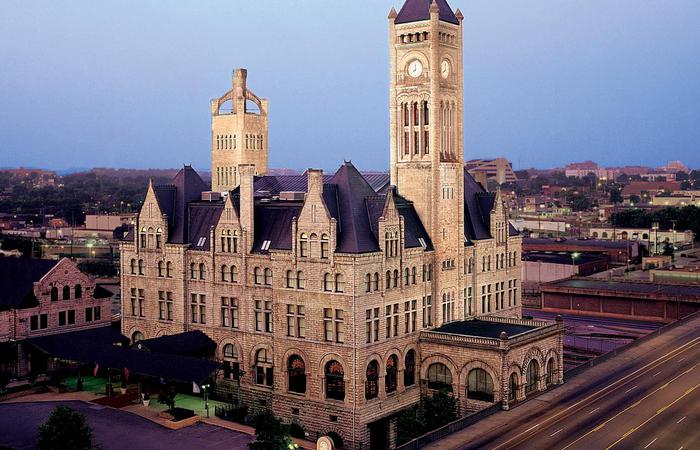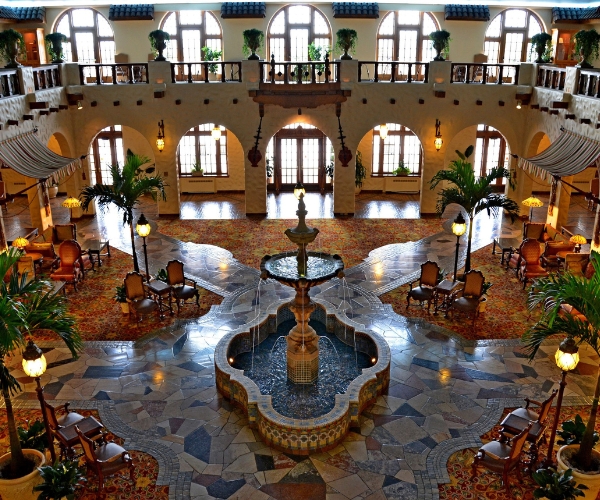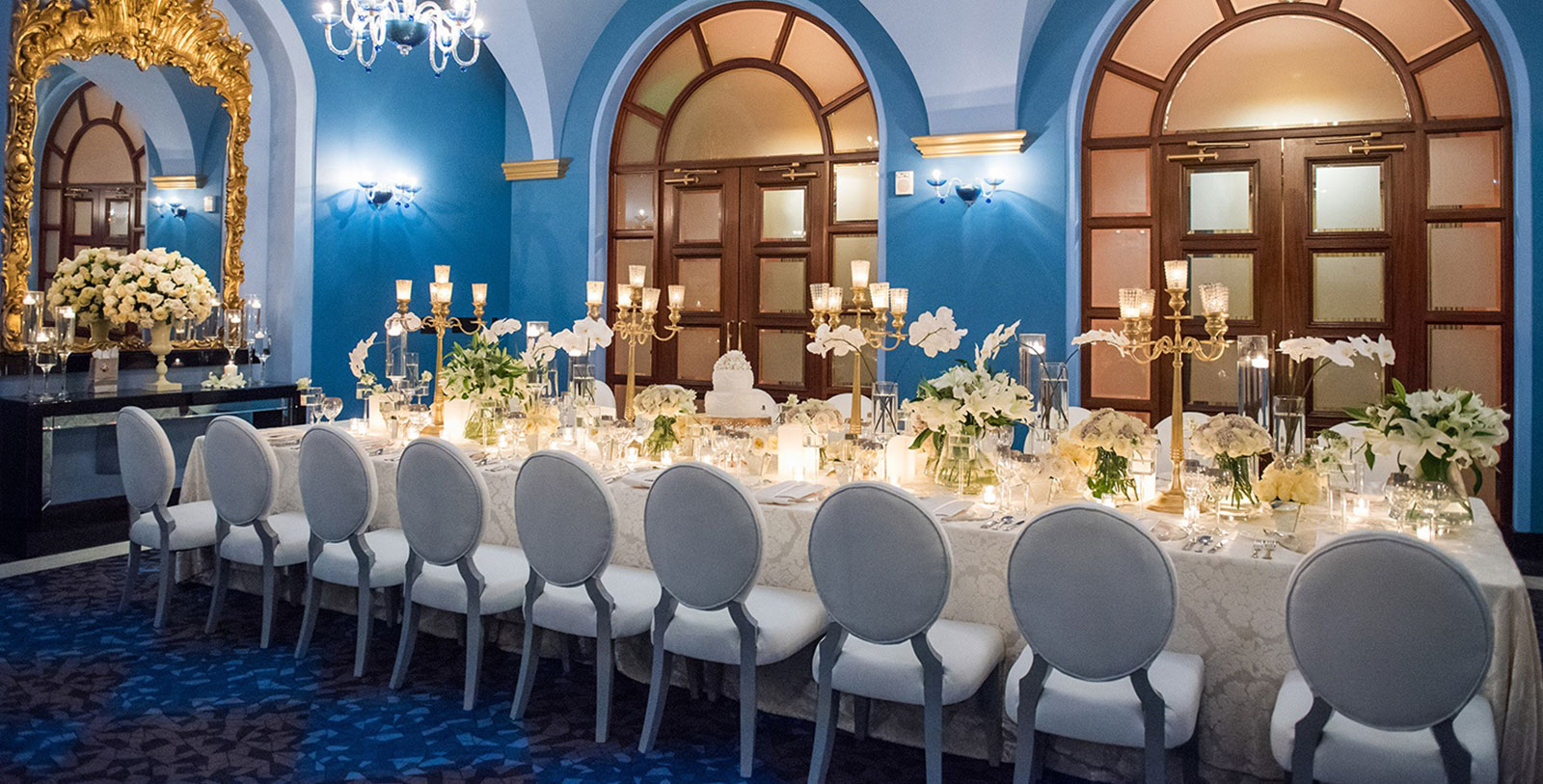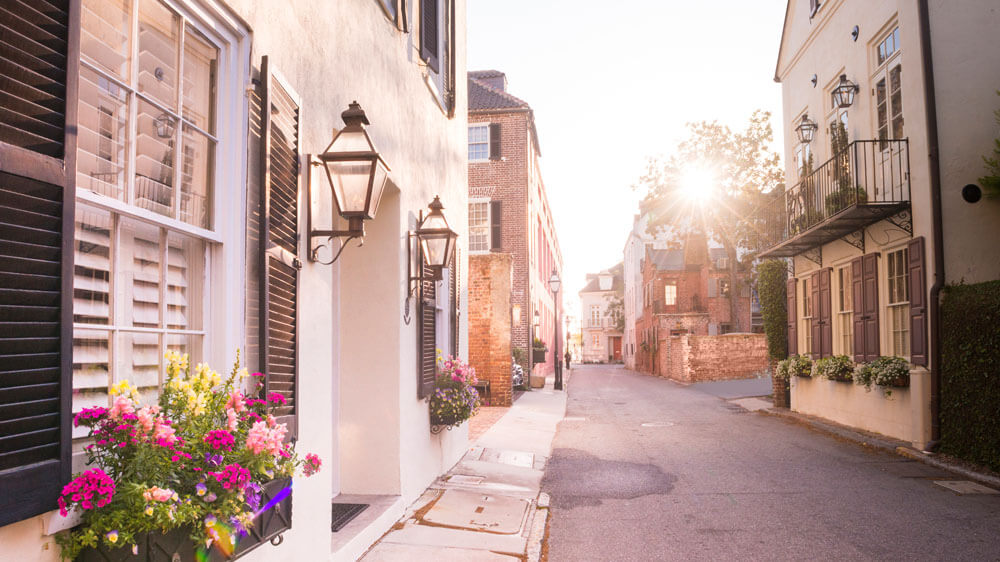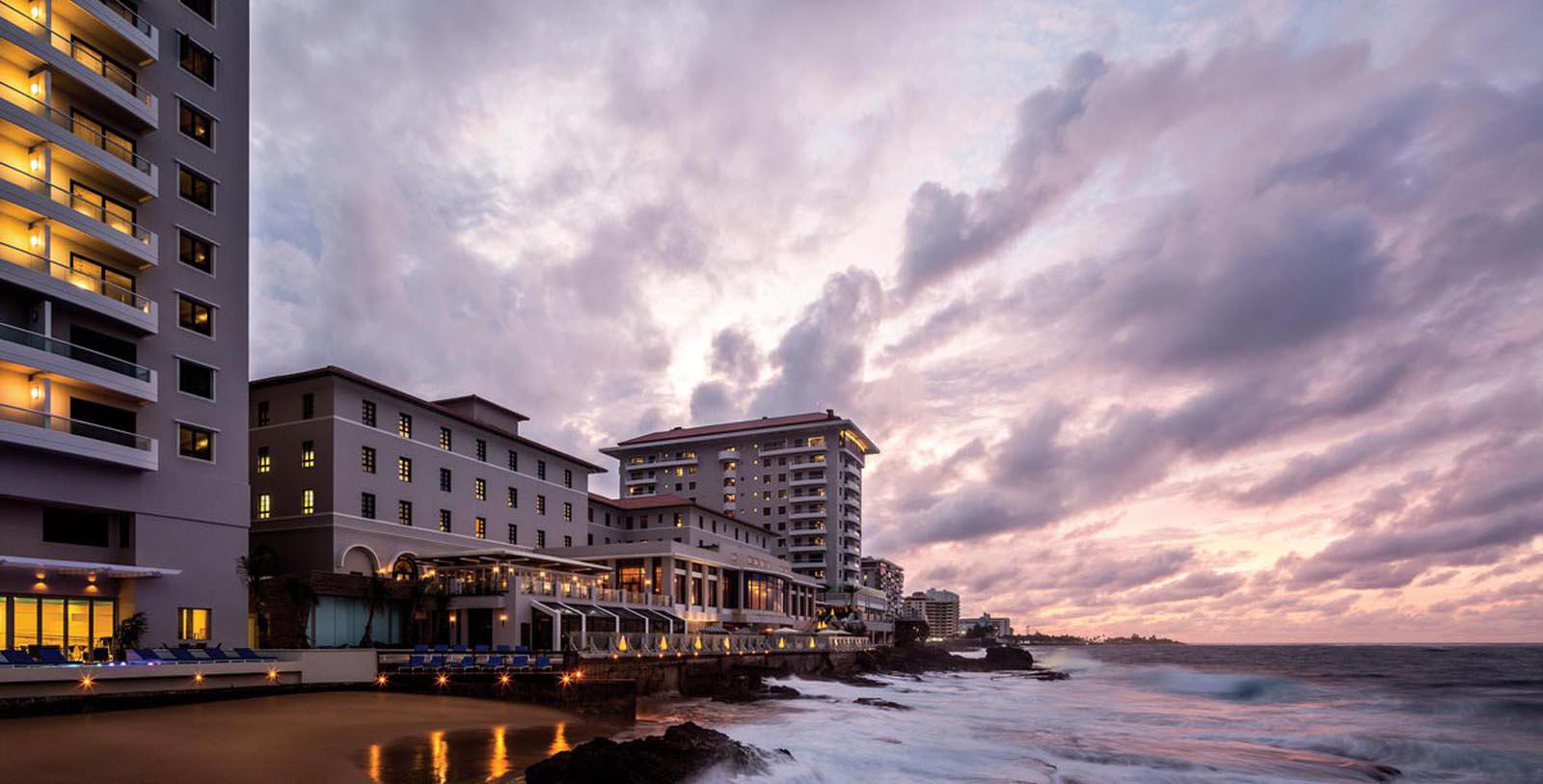Receive for Free - Discover & Explore eNewsletter monthly with advance notice of special offers, packages, and insider savings from 10% - 30% off Best Available Rates at selected hotels.
venues & services
Lobby Level
View the Lobby Level Floorplan
| John Berwind Boardroom | 550 | 23' x 34' | 9' | 12 | ||||||
|---|---|---|---|---|---|---|---|---|---|---|
| Executive Lounge Conference Room |
171 | 9' x 19' | 8' | 8 | ||||||
| Luchetti Pre-Function | 640 | 46' x 14' | 10' | 30 | 70 | |||||
| Luchetti | 1,700 | 45' x 38' | 10' | 72 | 135 | 70 | 150 | 38 | 43 | 56 |
| Luchetti Patio | 1,100 | 46 'x 24' | 70 | |||||||
| East Patio | 790 | 36' x 22' | 40 | 40 |
Gallery Level
View the Gallery Level Floorplan
| Patio Del Fauno | 8,100 | 130' x 62' | 16' | 450 | 636 | 560 | 800 | |||
|---|---|---|---|---|---|---|---|---|---|---|
| Patio Del Fauno East | 1,400 | 32' x 44' | 16' | 56 | 108 | 80 | 150 | 34 | 35 | 42 |
| Patio Del Fauno Center | 5,300 | 66' x 80' | 16' | 338 | 420 | 400 | 500 | |||
| Patio Del Fauno West | 1,400 | 32' x 44' | 16' | 56 | 108 | 80 | 150 | 34 | 35 | 42 |
| Salon Azul | 900 | 28' x 34' | 13' | 24 | 40 | 40 | 50 | 18 | ||
| Salon Dorado | 2,240 | 70' x 32' | 15' | 66 | 130 | 100 | 200 | 64 | 67 | 74 |
| Laguna Terrace | 1,600 | 40' x 40' | 100 | |||||||
| East Veranda | 3,460 | 68' x 51' | 120 | 50 | 150 | |||||
| West Veranda | 4,140 | 69' x 60' | 150 | 50 | 200 |
















