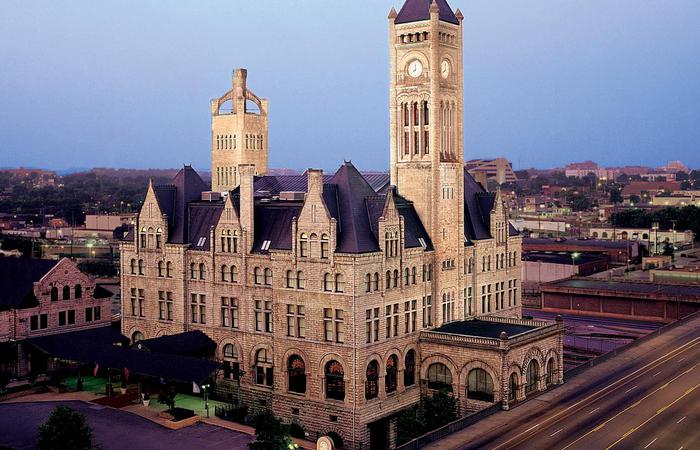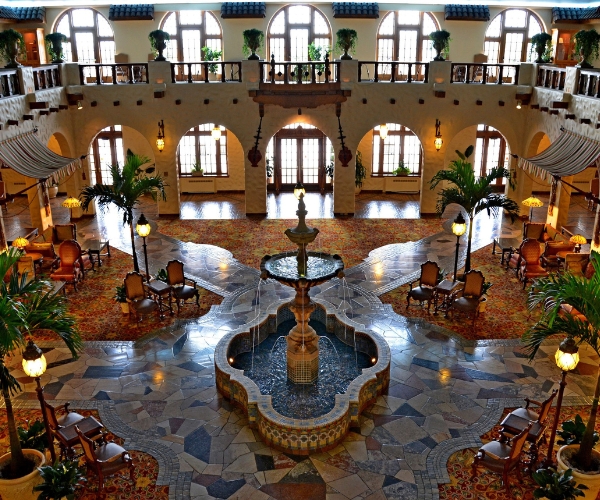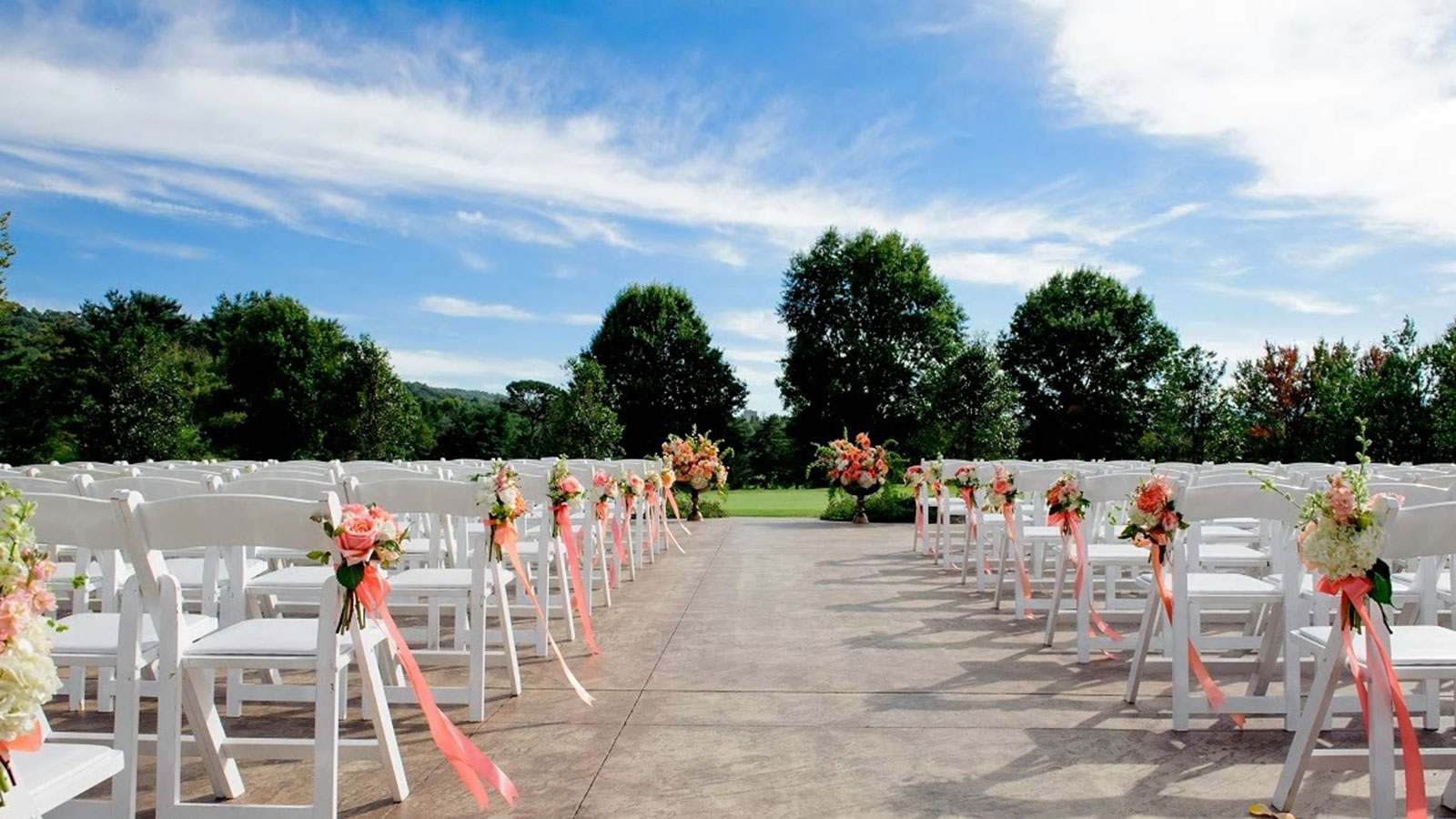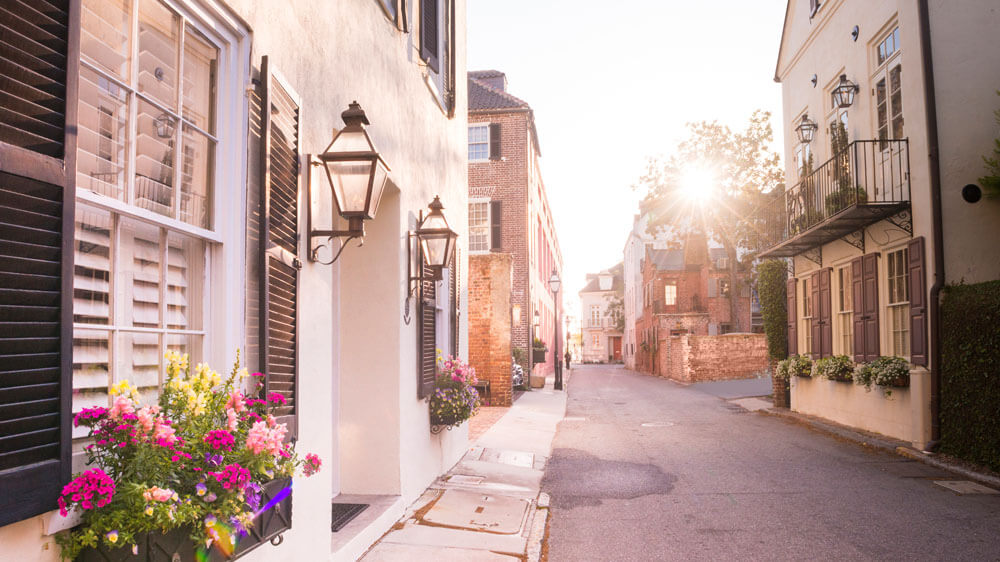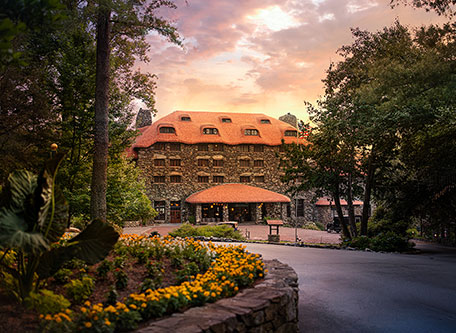Receive for Free - Discover & Explore eNewsletter monthly with advance notice of special offers, packages, and insider savings from 10% - 30% off Best Available Rates at selected hotels.
weddings
Every wedding, no matter how large or small, is an exercise in paying attention to details. That is why the resort’s Wedding Team will be on hand to answer any questions or concerns the wedding party may have. The staff will help plan all sorts of fine details, including seating arrangements, audiovisual set up, and décor. Omni Grove Park even offers a fantastic catering service, in which guests may customize their own menu to suite their needs. Furthermore, this spectacular resort offers a wealth of event spaces to host such a memorable ceremony:
Vanderbilt Terrace
Say “I do” in a more intimate setting with breathtaking views overlooking the majestic Blue Ridge Mountains. The open-air Vanderbilt Terrace can be arranged for a ceremony or reception under the stars. The square footage is 4,290, with a guest capacity of 130 for the ceremony and 100 for a typical reception.
Mt. View Terrace
With floor-to-ceilings windows framing a beautiful mountain backdrop and a massive outdoor rock fireplace, the Mountain View Terrace provides the perfect indoor venue. Resort elegance combines with the natural beauty of the area on the star-lit terrace with scenic mountain views. The square footage for the Mountain View Terrace is 5,346, with a guest capacity of 200.
Skyline Room
With floor-to-ceilings windows framing a beautiful mountain backdrop and a massive outdoor rock fireplace, the Skyline Room provides a wonderful interior atmosphere. Resort elegance combines with natural beauty of the area on the star-lit terrace with gorgeous wilderness views. The square footage of the Skyline Room is 5,346 with a guest capacity of 200.
Country Club
Featuring dramatic, Norman-inspired architecture and a scalloped roof, the historic Country Club is a charming wedding venue with the perfect flow of indoor and outdoor space. The expansive patio features scenic views of the Blue Ridge Mountains and the lush rolling greens of the famous golf course. The square footage of the Country Club is 6,596, with a guest capacity of 150. (This venue also requires a 90-day advance reservation.)
Seely Pavilion
This Arts & Crafts-inspired pavilion is designed not only to better serve guests, but to honor the style and craftsmanship of the historic Main Inn. Its architectural appearance also wonderfully showcases the abundant natural beauty and stunning scenery that surrounds the resort. Exposed trusses, reclaimed wood, and a stacked hearth around the large fireplace will provide a rustic ambiance, while polished concrete flooring and modern technical amenities ensure the Pavilion grants up-to-date conveniences. The structure also features six pairs of picturesque, floor-to-ceiling doors and windows, offering panoramic views of the greater mountain range, as well as the famous Donald Ross-designed golf course.
















